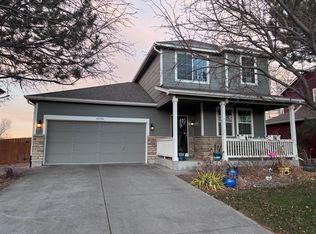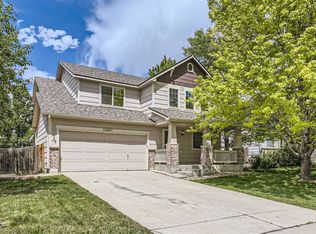Sold for $470,000
$470,000
6202 Ralston Street, Frederick, CO 80530
3beds
1,623sqft
Single Family Residence
Built in 2004
8,776 Square Feet Lot
$471,500 Zestimate®
$290/sqft
$2,514 Estimated rent
Home value
$471,500
$448,000 - $495,000
$2,514/mo
Zestimate® history
Loading...
Owner options
Explore your selling options
What's special
The ultimate neighborhood location! Situated on a spacious corner lot, that faces the neighborhood park and community space while also backing to open space with no direct neighbor, enjoy your privacy and serenity. Just in time for summer, hear your friend's and family's laughter from the back deck while you smell the hotdogs and burgers, cooking on the grill. Embrace the small-town feel while having highway access and proximity to the amenities and community events. You'll watch in awe during the Frederick in Flight hot air balloon festival, catching the new King Sooper's grand opening, or eating the tastiest wings at the Georgia Boys on Main Street. Inside the door, you'll be welcomed into the openness of the living area that flows straight to the kitchen. Situate your dining table in the kitchen space to conveniently answer those pressing homework questions while you finish up meals. Upstairs, luxuries abound, enjoy the second floor washing machine and dryer access, no more running down the stairs to find your favorite pants before work. Appreciate the underrated jack-and-jill bathroom to contain kid or guest messes or enjoy convenient bathroom access from your work from home space. Lastly, after a long day, snuggle into your oasis, separated from the secondary bedrooms, this bedroom showcases a large walk-in closet, beautiful natural light and a spacious en-suite bathroom.
Zillow last checked: 8 hours ago
Listing updated: June 02, 2025 at 07:42am
Listed by:
Taylor Kyner 303-618-0359 taylor@kynerandco.com,
eXp Realty, LLC
Bought with:
Holly Vejrostek, 100071644
Berkshire Hathaway HomeServices Colorado Real Estate, LLC – Erie
Source: REcolorado,MLS#: 6943669
Facts & features
Interior
Bedrooms & bathrooms
- Bedrooms: 3
- Bathrooms: 3
- Full bathrooms: 2
- 1/2 bathrooms: 1
- Main level bathrooms: 1
Primary bedroom
- Level: Upper
Bedroom
- Level: Upper
Bedroom
- Level: Upper
Primary bathroom
- Level: Upper
Bathroom
- Level: Upper
Bathroom
- Level: Main
Heating
- Forced Air
Cooling
- Central Air
Appliances
- Included: Dishwasher, Disposal, Dryer, Microwave, Oven, Refrigerator, Washer
Features
- Jack & Jill Bathroom
- Has basement: No
Interior area
- Total structure area: 1,623
- Total interior livable area: 1,623 sqft
- Finished area above ground: 1,623
Property
Parking
- Total spaces: 2
- Parking features: Concrete
- Attached garage spaces: 2
Features
- Levels: Two
- Stories: 2
- Patio & porch: Deck, Front Porch, Patio
- Exterior features: Private Yard
Lot
- Size: 8,776 sqft
- Features: Corner Lot
Details
- Parcel number: R1108502
- Special conditions: Standard
Construction
Type & style
- Home type: SingleFamily
- Property subtype: Single Family Residence
Materials
- Frame
- Roof: Composition
Condition
- Year built: 2004
Utilities & green energy
- Sewer: Public Sewer
- Water: Public
Community & neighborhood
Location
- Region: Frederick
- Subdivision: Savannah Sub
HOA & financial
HOA
- Has HOA: Yes
- HOA fee: $33 monthly
- Amenities included: Park, Playground
- Services included: Maintenance Grounds
- Association name: Savannah Sub
- Association phone: 970-635-0498
Other
Other facts
- Listing terms: Cash,Conventional,FHA,VA Loan
- Ownership: Individual
Price history
| Date | Event | Price |
|---|---|---|
| 5/30/2025 | Sold | $470,000-1.1%$290/sqft |
Source: | ||
| 4/28/2025 | Pending sale | $475,000$293/sqft |
Source: | ||
| 4/5/2025 | Listed for sale | $475,000+4.4%$293/sqft |
Source: | ||
| 7/21/2021 | Sold | $455,000+31.9%$280/sqft |
Source: Public Record Report a problem | ||
| 10/30/2018 | Sold | $345,000$213/sqft |
Source: Public Record Report a problem | ||
Public tax history
| Year | Property taxes | Tax assessment |
|---|---|---|
| 2025 | $3,508 +22.8% | $29,610 -8.3% |
| 2024 | $2,856 +11.1% | $32,280 -1% |
| 2023 | $2,571 -1% | $32,600 +32.3% |
Find assessor info on the county website
Neighborhood: 80530
Nearby schools
GreatSchools rating
- 3/10Thunder Valley PK-8Grades: PK-8Distance: 0.8 mi
- 7/10Frederick Senior High SchoolGrades: 9-12Distance: 1.6 mi
Schools provided by the listing agent
- Elementary: Thunder Valley
- Middle: Thunder Valley
- High: Frederick
- District: St. Vrain Valley RE-1J
Source: REcolorado. This data may not be complete. We recommend contacting the local school district to confirm school assignments for this home.
Get a cash offer in 3 minutes
Find out how much your home could sell for in as little as 3 minutes with a no-obligation cash offer.
Estimated market value
$471,500

