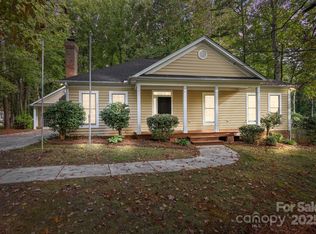Closed
$335,000
6202 Randy Dr, Charlotte, NC 28215
3beds
1,284sqft
Single Family Residence
Built in 1930
0.81 Acres Lot
$336,600 Zestimate®
$261/sqft
$1,827 Estimated rent
Home value
$336,600
$313,000 - $364,000
$1,827/mo
Zestimate® history
Loading...
Owner options
Explore your selling options
What's special
Multiple Offers Received. Please submit highest and best by 8pm Saturday evening. Located in the desirable Grove Park neighborhood, this charming one-story basement home sits on a rare .81-acre lot with No HOA! This home features 3 bedrooms and 1 bath, with a freshly painted interior and beautiful hardwood floors throughout the living areas and bedrooms. The updated kitchen includes a gas range, ideal for cooking. Relax in the bright sunroom or unwind in the fully fenced backyard. A large workshop provides extra space for storage or projects. The basement was professionally waterproofed by Dry-Pro in 2020, ensuring durability and peace of mind. Situated in a serene neighborhood, this home provides a peaceful retreat while being conveniently close to Charlotte's amenities. Nearby schools, shopping centers, and parks enhance the appeal of this property. With plenty of space inside and out, this home is a must-see. Schedule your showing today!
Zillow last checked: 8 hours ago
Listing updated: April 11, 2025 at 05:56pm
Listing Provided by:
Sterling Brown sterlingbrown77@gmail.com,
Coldwell Banker Realty,
Zann Hawkins,
Coldwell Banker Realty
Bought with:
Ashley von Walter
Howard Hanna Allen Tate Center City
Source: Canopy MLS as distributed by MLS GRID,MLS#: 4229262
Facts & features
Interior
Bedrooms & bathrooms
- Bedrooms: 3
- Bathrooms: 1
- Full bathrooms: 1
- Main level bedrooms: 3
Primary bedroom
- Level: Main
Primary bedroom
- Level: Main
Bedroom s
- Level: Main
Bedroom s
- Level: Main
Bedroom s
- Level: Main
Bedroom s
- Level: Main
Bathroom full
- Level: Main
Bathroom full
- Level: Main
Basement
- Level: Basement
Basement
- Level: Basement
Dining room
- Level: Main
Dining room
- Level: Main
Kitchen
- Level: Main
Kitchen
- Level: Main
Laundry
- Level: Basement
Laundry
- Level: Basement
Living room
- Level: Main
Living room
- Level: Main
Sunroom
- Level: Basement
Sunroom
- Level: Basement
Heating
- Natural Gas
Cooling
- Central Air
Appliances
- Included: Dishwasher, Gas Range, Microwave, Oven, Refrigerator
- Laundry: In Basement
Features
- Flooring: Tile, Vinyl, Wood
- Basement: Basement Shop,Storage Space,Sump Pump,Unfinished,Walk-Out Access
- Fireplace features: Family Room, Gas
Interior area
- Total structure area: 1,284
- Total interior livable area: 1,284 sqft
- Finished area above ground: 1,284
- Finished area below ground: 0
Property
Parking
- Total spaces: 4
- Parking features: Driveway, Parking Space(s)
- Uncovered spaces: 4
Features
- Levels: One
- Stories: 1
- Patio & porch: Covered, Deck, Front Porch, Porch
- Fencing: Back Yard,Fenced,Full
Lot
- Size: 0.81 Acres
- Features: Wooded
Details
- Additional structures: Shed(s), Workshop
- Parcel number: 10715201
- Zoning: N1-A
- Special conditions: Standard
Construction
Type & style
- Home type: SingleFamily
- Property subtype: Single Family Residence
Materials
- Vinyl
- Roof: Shingle
Condition
- New construction: No
- Year built: 1930
Utilities & green energy
- Sewer: Public Sewer
- Water: City
- Utilities for property: Cable Available, Electricity Connected
Community & neighborhood
Location
- Region: Charlotte
- Subdivision: Grove Park
Other
Other facts
- Listing terms: Cash,Conventional
- Road surface type: Dirt, Gravel
Price history
| Date | Event | Price |
|---|---|---|
| 4/11/2025 | Sold | $335,000+4.7%$261/sqft |
Source: | ||
| 3/16/2025 | Pending sale | $319,900$249/sqft |
Source: | ||
| 3/14/2025 | Listed for sale | $319,900+180.6%$249/sqft |
Source: | ||
| 5/17/2016 | Sold | $114,000-0.8%$89/sqft |
Source: | ||
| 4/26/2016 | Listed for sale | $114,900$89/sqft |
Source: Helen Adams Realty #3131613 Report a problem | ||
Public tax history
| Year | Property taxes | Tax assessment |
|---|---|---|
| 2025 | -- | $280,100 |
| 2024 | $2,274 +3.7% | $280,100 |
| 2023 | $2,194 +8.4% | $280,100 +42.5% |
Find assessor info on the county website
Neighborhood: Hickory Grove
Nearby schools
GreatSchools rating
- 4/10Devonshire ElementaryGrades: K-5Distance: 0.7 mi
- 3/10Northridge MiddleGrades: 6-8Distance: 1.4 mi
- 3/10Rocky River HighGrades: 9-12Distance: 5.6 mi
Schools provided by the listing agent
- Elementary: Grove Park
- Middle: Northridge
- High: Rocky River
Source: Canopy MLS as distributed by MLS GRID. This data may not be complete. We recommend contacting the local school district to confirm school assignments for this home.
Get a cash offer in 3 minutes
Find out how much your home could sell for in as little as 3 minutes with a no-obligation cash offer.
Estimated market value$336,600
Get a cash offer in 3 minutes
Find out how much your home could sell for in as little as 3 minutes with a no-obligation cash offer.
Estimated market value
$336,600
