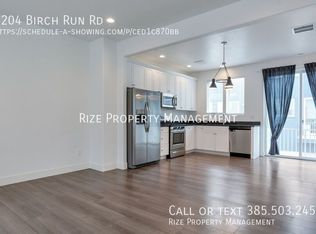Sold on 06/21/24
Price Unknown
6202 W Birch Run Rd, South Jordan, UT 84009
2beds
1,233sqft
Townhouse
Built in ----
-- sqft lot
$411,600 Zestimate®
$--/sqft
$2,030 Estimated rent
Home value
$411,600
$391,000 - $432,000
$2,030/mo
Zestimate® history
Loading...
Owner options
Explore your selling options
What's special
This stunning 2-bedroom, 2.5-bath townhouse offers a bright, open floor plan with modern finishes and tons of natural light. Situated on a corner lot, this home provides extra privacy and great curb appeal.
Enjoy two private balconies, perfect for morning coffee or winding down in the evening while taking in the views. Plus, you'll stay cozy all winter long with your own garage no more scraping snow off your car!
Located in the highly sought-after Daybreak community, you'll have access to amazing amenities including parks, trails, lakes, and local shops and dining all just steps away.
Pets negotiable.
Call or text to schedule a showing today and make this beautiful home yours!
Owner pays for HOA.
All other utilities are the tenants responsibility.
Zillow last checked: 11 hours ago
Listing updated: November 10, 2025 at 11:34pm
Source: Zillow Rentals
Facts & features
Interior
Bedrooms & bathrooms
- Bedrooms: 2
- Bathrooms: 3
- Full bathrooms: 2
- 1/2 bathrooms: 1
Heating
- Forced Air
Cooling
- Central Air
Appliances
- Included: Dishwasher, Freezer, Oven, Refrigerator, WD Hookup
- Laundry: Hookups
Features
- WD Hookup
Interior area
- Total interior livable area: 1,233 sqft
Property
Parking
- Parking features: Attached
- Has attached garage: Yes
- Details: Contact manager
Features
- Exterior features: Heating system: Forced Air
Details
- Parcel number: 26231860070000
Construction
Type & style
- Home type: Townhouse
- Property subtype: Townhouse
Community & neighborhood
Location
- Region: South Jordan
HOA & financial
Other fees
- Deposit fee: $2,100
- Application fee: $50
Price history
| Date | Event | Price |
|---|---|---|
| 11/13/2025 | Listing removed | $2,049$2/sqft |
Source: Zillow Rentals Report a problem | ||
| 10/30/2025 | Price change | $2,049-2.4%$2/sqft |
Source: Zillow Rentals Report a problem | ||
| 10/6/2025 | Listed for rent | $2,100$2/sqft |
Source: Zillow Rentals Report a problem | ||
| 6/24/2025 | Price change | $417,000-0.5%$338/sqft |
Source: | ||
| 6/10/2025 | Listed for sale | $419,000+4.8%$340/sqft |
Source: | ||
Public tax history
| Year | Property taxes | Tax assessment |
|---|---|---|
| 2024 | $2,046 -3.9% | $213,675 +1.9% |
| 2023 | $2,128 -3.2% | $209,715 -1.3% |
| 2022 | $2,200 +29.7% | $212,410 +41.3% |
Find assessor info on the county website
Neighborhood: 84009
Nearby schools
GreatSchools rating
- 6/10Aspen ElementaryGrades: K-6Distance: 0.2 mi
- 7/10Creekside Middle SchoolGrades: 7-9Distance: 1.7 mi
- 6/10Herriman High SchoolGrades: 10-12Distance: 1.4 mi
Get a cash offer in 3 minutes
Find out how much your home could sell for in as little as 3 minutes with a no-obligation cash offer.
Estimated market value
$411,600
Get a cash offer in 3 minutes
Find out how much your home could sell for in as little as 3 minutes with a no-obligation cash offer.
Estimated market value
$411,600
