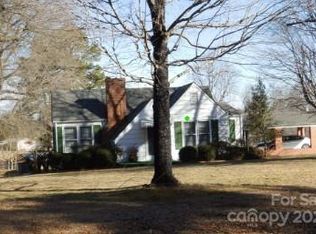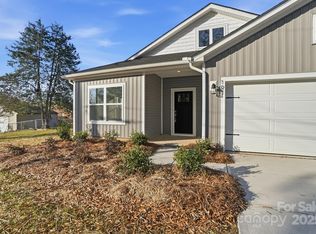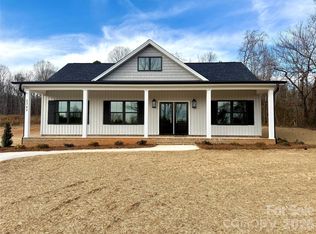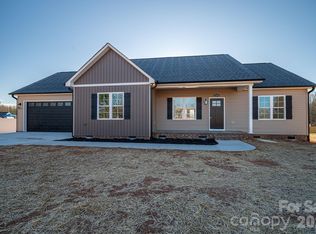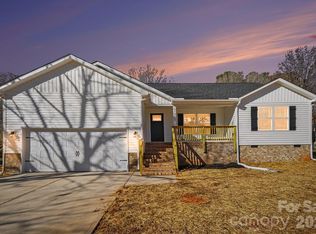Peaceful Country Living at Parker Place Estates
Welcome home to Parker Place Estates, where modern comfort meets the quiet charm of country living. This beautiful new construction home in Western Lincoln County sits gracefully on a spacious one-acre lot, surrounded by rolling countryside and open skies.
Step inside and you’ll immediately feel the warmth of the open-concept floor plan, designed for effortless flow between the living, dining, and kitchen areas. The kitchen is the heart of the home, featuring elegant quartz countertops, a large gathering island, and stylish finishes that make every meal a joy to prepare and share.
Throughout the home, you’ll find hardwood and tile flooring, adding both beauty and durability. The 9-foot ceilings enhance the airy feel, while the 10-foot ceiling in the Primary Bedroom creates a peaceful retreat where you can truly unwind.
Step out back to your covered porch and take in the serenity of the countryside — where the only sounds are the breeze through the trees and the soft hum of nature. It’s the perfect spot for morning coffee, quiet evenings, or gathering with friends as the sun sets.
Conveniently located near Cherryville, Shelby, Hickory, and Lincolnton, this home offers the best of both worlds: peaceful country living with easy access to nearby towns and amenities.
Experience the calm, comfort, and space you’ve been looking for — welcome home to Parker Place Estates.
Seller will provide a credit to buyer with accepted offer which can be used towards closing costs or for an interest rate buy-down!
Active
$399,900
6203 Flay Rd, Cherryville, NC 28021
3beds
1,562sqft
Est.:
Single Family Residence
Built in 2025
1.1 Acres Lot
$399,000 Zestimate®
$256/sqft
$-- HOA
What's special
Stylish finishesElegant quartz countertopsLarge gathering islandSpacious one-acre lotSerenity of the countrysideHardwood and tile flooringOpen-concept floor plan
- 105 days |
- 528 |
- 21 |
Zillow last checked: 8 hours ago
Listing updated: January 02, 2026 at 06:54am
Listing Provided by:
Brad Whitley bradwhitley9903@gmail.com,
Premier South
Source: Canopy MLS as distributed by MLS GRID,MLS#: 4311058
Tour with a local agent
Facts & features
Interior
Bedrooms & bathrooms
- Bedrooms: 3
- Bathrooms: 2
- Full bathrooms: 2
- Main level bedrooms: 3
Primary bedroom
- Level: Main
Bedroom s
- Level: Main
Bedroom s
- Level: Main
Bathroom full
- Level: Main
Bathroom full
- Level: Main
Bathroom half
- Level: Main
Dining area
- Level: Main
Great room
- Level: Main
Heating
- Heat Pump
Cooling
- Central Air
Appliances
- Included: Dishwasher, Electric Range
- Laundry: Electric Dryer Hookup, Laundry Room, Main Level, Washer Hookup
Features
- Flooring: Tile, Wood
- Has basement: No
Interior area
- Total structure area: 1,562
- Total interior livable area: 1,562 sqft
- Finished area above ground: 1,562
- Finished area below ground: 0
Property
Parking
- Total spaces: 2
- Parking features: Attached Garage, Garage on Main Level
- Attached garage spaces: 2
Features
- Levels: One
- Stories: 1
Lot
- Size: 1.1 Acres
Details
- Parcel number: 108150
- Zoning: RR
- Special conditions: Standard
Construction
Type & style
- Home type: SingleFamily
- Property subtype: Single Family Residence
Materials
- Hardboard Siding
- Foundation: Crawl Space
Condition
- New construction: Yes
- Year built: 2025
Details
- Builder name: TP Wagner Homes LLC
Utilities & green energy
- Sewer: Septic Installed
- Water: Well
Community & HOA
Community
- Subdivision: Parker Place Estates
Location
- Region: Cherryville
Financial & listing details
- Price per square foot: $256/sqft
- Date on market: 10/9/2025
- Cumulative days on market: 213 days
- Road surface type: Concrete, Paved
Estimated market value
$399,000
$379,000 - $419,000
$2,020/mo
Price history
Price history
| Date | Event | Price |
|---|---|---|
| 10/9/2025 | Listed for sale | $399,900$256/sqft |
Source: | ||
| 8/25/2025 | Listing removed | $399,900$256/sqft |
Source: | ||
| 5/9/2025 | Listed for sale | $399,900$256/sqft |
Source: | ||
Public tax history
Public tax history
Tax history is unavailable.BuyAbility℠ payment
Est. payment
$2,232/mo
Principal & interest
$1902
Property taxes
$190
Home insurance
$140
Climate risks
Neighborhood: 28021
Nearby schools
GreatSchools rating
- 8/10North Brook ElementaryGrades: PK-5Distance: 2.9 mi
- 4/10West Lincoln MiddleGrades: 6-8Distance: 2.3 mi
- 5/10West Lincoln HighGrades: 9-12Distance: 2.4 mi
Schools provided by the listing agent
- Elementary: North Brook
- Middle: West Lincoln
- High: West Lincoln
Source: Canopy MLS as distributed by MLS GRID. This data may not be complete. We recommend contacting the local school district to confirm school assignments for this home.
