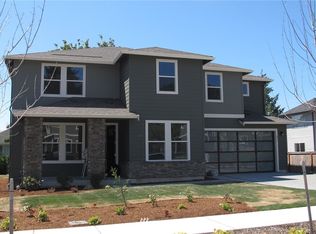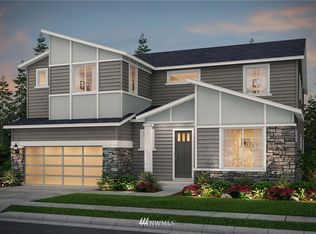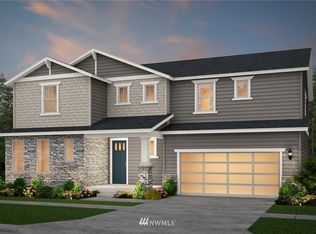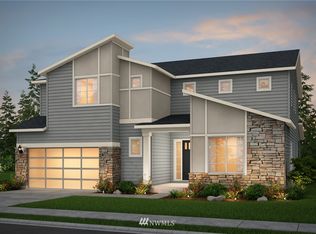Sold
Listed by:
Manwinder Singh,
Five Rivers Real Estate LLC
Bought with: Rain Town Realty + JPAR
$1,263,000
6203 NE 4th Circle, Renton, WA 98059
5beds
3,036sqft
Single Family Residence
Built in 2006
10,641.71 Square Feet Lot
$1,257,000 Zestimate®
$416/sqft
$4,319 Estimated rent
Home value
$1,257,000
Estimated sales range
Not available
$4,319/mo
Zestimate® history
Loading...
Owner options
Explore your selling options
What's special
Tucked away on a quiet cul-de-sac in Renton’s sought-after Highlands neighborhood, this thoughtfully updated 5-bed + 1 bonus room, 3-bath home sits on a spacious corner lot in the top-rated Issaquah School District. A dramatic vaulted entry opens to formal living and dining rooms with abundant natural light and elegant finishes. Recent upgrades include a brand-new roof, luxury flooring, fresh paint, updated trim, and beautifully remodeled bathrooms with modern bathtubs. A full bedroom and full bath on the main floor offer ideal space for guests, office, or multi-gen living. Enjoy year-round comfort with an ultra high-efficiency heat pump and central A/C. Outside, Level 2 EV charger included.
Zillow last checked: 8 hours ago
Listing updated: November 24, 2025 at 04:02am
Listed by:
Manwinder Singh,
Five Rivers Real Estate LLC
Bought with:
Divya Epari, 21000339
Rain Town Realty + JPAR
Source: NWMLS,MLS#: 2417921
Facts & features
Interior
Bedrooms & bathrooms
- Bedrooms: 5
- Bathrooms: 3
- Full bathrooms: 3
- Main level bathrooms: 1
- Main level bedrooms: 1
Dining room
- Level: Main
Utility room
- Level: Main
Heating
- Fireplace, Forced Air, Natural Gas
Cooling
- Central Air
Appliances
- Included: Dishwasher(s), Disposal, Dryer(s), Microwave(s), Refrigerator(s), Stove(s)/Range(s), Washer(s), Garbage Disposal
Features
- Flooring: Hardwood, Carpet
- Basement: None
- Number of fireplaces: 1
- Fireplace features: Gas, Main Level: 1, Fireplace
Interior area
- Total structure area: 3,036
- Total interior livable area: 3,036 sqft
Property
Parking
- Total spaces: 3
- Parking features: Attached Garage
- Attached garage spaces: 3
Features
- Levels: Two
- Stories: 2
- Entry location: Main
- Patio & porch: Fireplace, Walk-In Closet(s)
- Has view: Yes
- View description: Territorial
Lot
- Size: 10,641 sqft
- Features: Cul-De-Sac, Electric Car Charging, Fenced-Partially, Gas Available, High Speed Internet
- Topography: Level
Details
- Parcel number: 5214500010
- Zoning description: Jurisdiction: City
- Special conditions: Standard
Construction
Type & style
- Home type: SingleFamily
- Property subtype: Single Family Residence
Materials
- Cement/Concrete, Stone
- Foundation: Poured Concrete
- Roof: Composition
Condition
- Year built: 2006
- Major remodel year: 2006
Utilities & green energy
- Electric: Company: PSE
- Sewer: Sewer Connected, Company: City of Renton
- Water: Public, Company: King County Water District 90
- Utilities for property: Xfinity
Community & neighborhood
Location
- Region: Renton
- Subdivision: Highlands
HOA & financial
HOA
- HOA fee: $42 monthly
Other
Other facts
- Listing terms: Cash Out,Conventional,FHA,VA Loan
- Cumulative days on market: 37 days
Price history
| Date | Event | Price |
|---|---|---|
| 12/9/2025 | Listing removed | $4,300$1/sqft |
Source: Zillow Rentals Report a problem | ||
| 11/18/2025 | Price change | $4,300-4.4%$1/sqft |
Source: Zillow Rentals Report a problem | ||
| 11/2/2025 | Listed for rent | $4,500$1/sqft |
Source: Zillow Rentals Report a problem | ||
| 10/24/2025 | Sold | $1,263,000-2.5%$416/sqft |
Source: | ||
| 9/13/2025 | Pending sale | $1,295,000$427/sqft |
Source: | ||
Public tax history
| Year | Property taxes | Tax assessment |
|---|---|---|
| 2024 | $9,806 +14.6% | $1,034,000 +20.1% |
| 2023 | $8,557 -7.9% | $861,000 -19.2% |
| 2022 | $9,288 +12.8% | $1,066,000 +36.8% |
Find assessor info on the county website
Neighborhood: Maureen Highlands
Nearby schools
GreatSchools rating
- 10/10Apollo Elementary SchoolGrades: PK-5Distance: 0.6 mi
- 9/10Maywood Middle SchoolGrades: 6-8Distance: 1.6 mi
- 10/10Liberty Sr High SchoolGrades: 9-12Distance: 1 mi
Get a cash offer in 3 minutes
Find out how much your home could sell for in as little as 3 minutes with a no-obligation cash offer.
Estimated market value$1,257,000
Get a cash offer in 3 minutes
Find out how much your home could sell for in as little as 3 minutes with a no-obligation cash offer.
Estimated market value
$1,257,000



