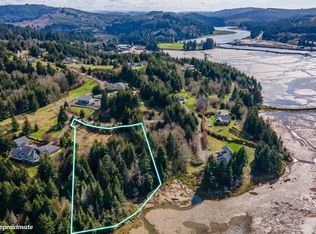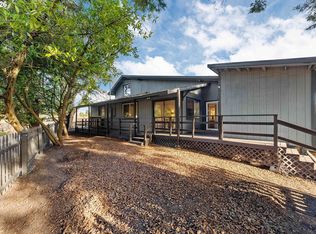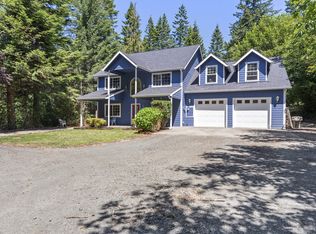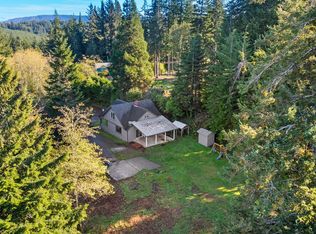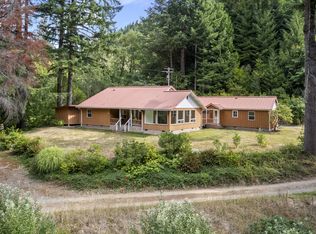Finish Your Dream Home in Country Club EstatesLocated in an upscale, gated community, this brand-new 2025 construction is ready for you to add the finishing touches. Currently under construction, this single-level 4-bedroom, 3.5-bath home offers a bright and airy design, featuring cathedral ceilings and clerestory windows that flood the space with natural light.The open-concept layout includes an oversized 807 sq. ft. three-car garage with additional parking. The home is already roughed in for electrical and plumbing, giving you a head start on customization.Additional Features Include:Fireplace-ready living roomMilgard Trinsic V300 double-pane casement/awning windows50-year presidential composition roofHardiPlank sidingCedar tongue-and-groove soffitsDon’t miss this opportunity to bring your vision to life in a private and secluded neighborhood. Contact us today to schedule your showing.
Active
Price cut: $54K (1/9)
$595,000
62039 Double Eagle Rd, Coos Bay, OR 97420
4beds
3,296sqft
Est.:
Residential, Single Family Residence
Built in 2025
2.17 Acres Lot
$-- Zestimate®
$181/sqft
$-- HOA
What's special
Cathedral ceilingsClerestory windowsCedar tongue-and-groove soffitsOpen-concept layout
- 201 days |
- 2,148 |
- 59 |
Likely to sell faster than
Zillow last checked: 8 hours ago
Listing updated: February 23, 2026 at 04:20pm
Listed by:
Sadena Abell 541-404-8388,
Pacific Coast Real Estate & Development, LLC,
Shannon Porter 541-297-8328,
Pacific Coast Real Estate & Development, LLC
Source: RMLS (OR),MLS#: 417873657
Tour with a local agent
Facts & features
Interior
Bedrooms & bathrooms
- Bedrooms: 4
- Bathrooms: 4
- Full bathrooms: 3
- Partial bathrooms: 1
- Main level bathrooms: 4
Rooms
- Room types: Bedroom 2, Bedroom 3, Dining Room, Family Room, Kitchen, Living Room, Primary Bedroom
Primary bedroom
- Level: Main
Bedroom 2
- Level: Main
Bedroom 3
- Level: Main
Dining room
- Level: Main
Kitchen
- Level: Main
Living room
- Level: Main
Heating
- Other
Appliances
- Included: Electric Water Heater
Features
- High Ceilings
- Windows: Double Pane Windows, Vinyl Frames
- Basement: Crawl Space
Interior area
- Total structure area: 3,296
- Total interior livable area: 3,296 sqft
Property
Parking
- Total spaces: 3
- Parking features: Driveway, Attached, Extra Deep Garage, Oversized
- Attached garage spaces: 3
- Has uncovered spaces: Yes
Accessibility
- Accessibility features: One Level, Accessibility
Features
- Stories: 1
- Exterior features: Yard
- Has view: Yes
- View description: Trees/Woods
Lot
- Size: 2.17 Acres
- Features: Gated, Level, Private, Secluded, Trees, Wooded, Acres 1 to 3
Details
- Parcel number: 7784700
- Zoning: RR-5
Construction
Type & style
- Home type: SingleFamily
- Architectural style: Custom Style
- Property subtype: Residential, Single Family Residence
Materials
- Cement Siding, Tongue and Groove
- Foundation: Stem Wall
- Roof: Composition
Condition
- Approximately
- New construction: No
- Year built: 2025
Utilities & green energy
- Sewer: Septic Tank
- Water: Public
Community & HOA
HOA
- Has HOA: No
- Amenities included: Gated
Location
- Region: Coos Bay
Financial & listing details
- Price per square foot: $181/sqft
- Tax assessed value: $223,450
- Annual tax amount: $1,274
- Date on market: 8/8/2025
- Listing terms: Cash,Other
- Road surface type: Paved
Estimated market value
Not available
Estimated sales range
Not available
Not available
Price history
Price history
| Date | Event | Price |
|---|---|---|
| 1/9/2026 | Price change | $595,000-8.3%$181/sqft |
Source: | ||
| 10/29/2025 | Price change | $649,000-7.2%$197/sqft |
Source: | ||
| 9/7/2025 | Price change | $699,000-6.8%$212/sqft |
Source: | ||
| 8/9/2025 | Listed for sale | $750,000+481.4%$228/sqft |
Source: | ||
| 7/30/2021 | Sold | $129,000-18.9%$39/sqft |
Source: Public Record Report a problem | ||
| 11/30/2020 | Sold | $159,000+15.6%$48/sqft |
Source: Public Record Report a problem | ||
| 8/2/2005 | Sold | $137,500$42/sqft |
Source: Public Record Report a problem | ||
Public tax history
Public tax history
| Year | Property taxes | Tax assessment |
|---|---|---|
| 2024 | $1,275 +3.1% | $223,450 |
| 2023 | $1,236 +0.7% | $223,450 +13% |
| 2022 | $1,227 +2.4% | $197,740 +33% |
| 2021 | $1,198 +2.6% | $148,680 +15% |
| 2020 | $1,167 +4.8% | $129,290 +21.3% |
| 2019 | $1,114 -1.3% | $106,590 +3% |
| 2018 | $1,129 | $103,490 +3% |
| 2017 | $1,129 +38% | $100,480 +3% |
| 2016 | $818 | $97,560 +3% |
| 2015 | $818 | $94,720 +3% |
| 2014 | $818 | $91,970 +3% |
| 2013 | $818 +3% | $89,300 +3% |
| 2012 | $794 +3.2% | $86,700 +3% |
| 2011 | $769 +3% | $84,180 +3% |
| 2010 | $747 | $81,732 |
| 2009 | -- | $81,732 +6.1% |
| 2008 | -- | $77,041 +3% |
| 2007 | -- | $74,798 +3% |
| 2006 | -- | $72,620 +3% |
| 2005 | -- | $70,505 +3% |
| 2004 | -- | $68,452 +3% |
| 2003 | -- | $66,459 |
Find assessor info on the county website
BuyAbility℠ payment
Est. payment
$3,160/mo
Principal & interest
$2793
Property taxes
$367
Climate risks
Neighborhood: 97420
Nearby schools
GreatSchools rating
- NAEastside SchoolGrades: K-2Distance: 3.9 mi
- 8/10Lighthouse SchoolGrades: K-8Distance: 3.1 mi
- 3/10Marshfield Senior High SchoolGrades: 9-12Distance: 3.8 mi
Schools provided by the listing agent
- Elementary: Eastside
- Middle: Millicoma
- High: Marshfield
Source: RMLS (OR). This data may not be complete. We recommend contacting the local school district to confirm school assignments for this home.
