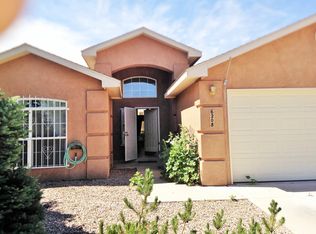Sold
Price Unknown
6204 Evesham Rd NW, Albuquerque, NM 87120
3beds
1,586sqft
Single Family Residence
Built in 1999
5,227.2 Square Feet Lot
$326,500 Zestimate®
$--/sqft
$1,890 Estimated rent
Home value
$326,500
$310,000 - $343,000
$1,890/mo
Zestimate® history
Loading...
Owner options
Explore your selling options
What's special
Stunning one-story home in the Ladera Heights area. Open-concept kitchen and living space to the Large Backyard with a beautiful Viga Porch, there is plenty of room for the entire family. Situated in a great neighborhood, close to schools and shopping with easy access to I-40. This home is sure to go fast!
Zillow last checked: 8 hours ago
Listing updated: April 11, 2024 at 09:21am
Listed by:
Brandy Lynn Nivanh 505-550-7862,
Re/Max Exclusive
Bought with:
Dee Rasberry, REC20221166
Realty One of New Mexico
Source: SWMLS,MLS#: 1027747
Facts & features
Interior
Bedrooms & bathrooms
- Bedrooms: 3
- Bathrooms: 2
- Full bathrooms: 2
Primary bedroom
- Level: Main
- Area: 206.64
- Dimensions: 14.42 x 14.33
Bedroom 2
- Level: Main
- Area: 126.5
- Dimensions: 11.5 x 11
Bedroom 3
- Level: Main
- Area: 110.85
- Dimensions: 10.17 x 10.9
Kitchen
- Level: Main
- Area: 124.2
- Dimensions: 10 x 12.42
Living room
- Level: Main
- Area: 196.96
- Dimensions: 14.17 x 13.9
Heating
- Central, Electric, Forced Air, Hot Water
Cooling
- Evaporative Cooling
Appliances
- Included: Built-In Gas Oven, Built-In Gas Range, Double Oven, Dishwasher, Disposal, Refrigerator, Self Cleaning Oven
- Laundry: Gas Dryer Hookup, Washer Hookup, Dryer Hookup, ElectricDryer Hookup
Features
- Bookcases, Breakfast Area, Ceiling Fan(s), Dual Sinks, Entrance Foyer, Family/Dining Room, High Speed Internet, Kitchen Island, Living/Dining Room, Pantry, Shower Only, Separate Shower, Cable TV, Walk-In Closet(s)
- Flooring: Carpet, Tile, Wood
- Windows: Double Pane Windows, Insulated Windows
- Has basement: No
- Has fireplace: No
Interior area
- Total structure area: 1,586
- Total interior livable area: 1,586 sqft
Property
Parking
- Total spaces: 2
- Parking features: Attached, Garage
- Attached garage spaces: 2
Accessibility
- Accessibility features: Low Threshold Shower
Features
- Levels: One
- Stories: 1
- Patio & porch: Open, Patio
- Exterior features: Fence, Privacy Wall, Private Yard, Sprinkler/Irrigation
- Fencing: Back Yard,Wall
Lot
- Size: 5,227 sqft
- Features: Lawn, Landscaped, Sprinklers Automatic, Sprinkler System, Trees
Details
- Additional structures: Shed(s)
- Parcel number: 101105902927420906
- Zoning description: R-1B*
- Other equipment: Satellite Dish
Construction
Type & style
- Home type: SingleFamily
- Architectural style: A-Frame
- Property subtype: Single Family Residence
Materials
- Frame, Stucco
- Roof: Pitched,Shingle
Condition
- Resale
- New construction: No
- Year built: 1999
Utilities & green energy
- Electric: None
- Sewer: None
- Water: Public
- Utilities for property: Cable Available, Electricity Connected, Natural Gas Available, Water Available, Sewer Not Available
Community & neighborhood
Security
- Security features: Smoke Detector(s), Window Bars
Location
- Region: Albuquerque
- Subdivision: Kensington
Other
Other facts
- Listing terms: Cash,Conventional,FHA,VA Loan
Price history
| Date | Event | Price |
|---|---|---|
| 3/7/2023 | Sold | -- |
Source: | ||
| 1/29/2023 | Pending sale | $290,000$183/sqft |
Source: | ||
| 1/26/2023 | Listed for sale | $290,000$183/sqft |
Source: | ||
| 1/8/2023 | Pending sale | $290,000$183/sqft |
Source: | ||
| 1/6/2023 | Listed for sale | $290,000$183/sqft |
Source: | ||
Public tax history
| Year | Property taxes | Tax assessment |
|---|---|---|
| 2025 | $3,487 -14.7% | $84,525 -12.8% |
| 2024 | $4,089 +71.8% | $96,924 +74.1% |
| 2023 | $2,380 | $55,687 +3% |
Find assessor info on the county website
Neighborhood: S.R. Marmon
Nearby schools
GreatSchools rating
- 4/10Susie R. Marmon Elementary SchoolGrades: PK-5Distance: 0.6 mi
- 6/10Christine Duncans Heritage AcademyGrades: PK-8Distance: 0.5 mi
- 4/10West Mesa High SchoolGrades: 9-12Distance: 1 mi
Schools provided by the listing agent
- Elementary: S R Marmon (y)
- Middle: Jimmy Carter
- High: West Mesa
Source: SWMLS. This data may not be complete. We recommend contacting the local school district to confirm school assignments for this home.
Get a cash offer in 3 minutes
Find out how much your home could sell for in as little as 3 minutes with a no-obligation cash offer.
Estimated market value$326,500
Get a cash offer in 3 minutes
Find out how much your home could sell for in as little as 3 minutes with a no-obligation cash offer.
Estimated market value
$326,500
