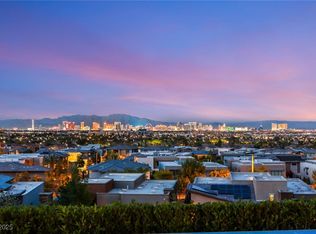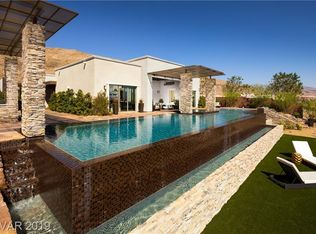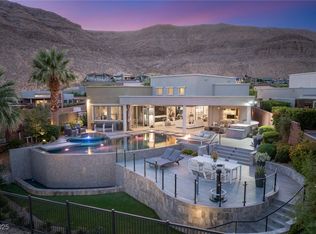Closed
$1,850,000
6204 Stone Rise St, Summerlin, NV 89135
3beds
2,827sqft
Single Family Residence
Built in 2019
9,147.6 Square Feet Lot
$1,792,500 Zestimate®
$654/sqft
$4,190 Estimated rent
Home value
$1,792,500
$1.61M - $1.99M
$4,190/mo
Zestimate® history
Loading...
Owner options
Explore your selling options
What's special
Step into this gorgeous, nearly new home offering stunning panoramic views of the city skyline, Las Vegas Strip, and majestic mountains. Entertain in style in the spacious living room adorned with vaulted ceilings and a captivating fireplace, perfect for cozy evenings or gatherings with friends and family. Experience seamless indoor-outdoor living with retractable glass doors leading to the covered patio, overlooking the meticulously landscaped and easy-to-maintain backyard. The heart of this home is its large gourmet kitchen, featuring a grand island, sleek stainless-steel appliances, and abundant cabinet space. Retreat to the private master suite boasting a lavish master bathroom with dual sinks, a generous walk-in closet, and a luxurious walk-in shower. Additional bedrooms offer comfort and privacy, with one featuring its own private bathroom. Convenience meets elegance with a separate laundry room and the allure of a move-in-ready home awaiting your personal touch.
Zillow last checked: 9 hours ago
Listing updated: September 09, 2025 at 12:32am
Listed by:
Harvey Blankfeld S.0048897 (702)203-1165,
BHHS Nevada Properties
Bought with:
Nicholas Wideman, S.0201970
LPT Realty LLC
Source: LVR,MLS#: 2582437 Originating MLS: Greater Las Vegas Association of Realtors Inc
Originating MLS: Greater Las Vegas Association of Realtors Inc
Facts & features
Interior
Bedrooms & bathrooms
- Bedrooms: 3
- Bathrooms: 4
- Full bathrooms: 3
- 1/2 bathrooms: 1
Primary bedroom
- Description: Walk-In Closet(s)
- Dimensions: 15x15
Bedroom 2
- Description: With Bath
- Dimensions: 13x13
Bedroom 3
- Description: Closet,With Bath
- Dimensions: 13x13
Primary bathroom
- Description: Shower Only
Den
- Description: Other
- Dimensions: 16x16
Dining room
- Description: Breakfast Nook/Eating Area,Dining Area
- Dimensions: 12x12
Family room
- Description: Vaulted Ceiling
- Dimensions: 20x15
Kitchen
- Description: Breakfast Bar/Counter,Breakfast Nook/Eating Area,Butler Pantry,Island,Walk-in Pantry
Heating
- Central, Gas
Cooling
- Central Air, Electric
Appliances
- Included: Built-In Gas Oven, Dryer, Gas Cooktop, Disposal, Microwave, Refrigerator, Washer
- Laundry: Gas Dryer Hookup, Main Level, Laundry Room
Features
- Bedroom on Main Level, Primary Downstairs, None
- Flooring: Carpet, Ceramic Tile
- Windows: Double Pane Windows
- Number of fireplaces: 1
- Fireplace features: Family Room, Gas
Interior area
- Total structure area: 2,827
- Total interior livable area: 2,827 sqft
Property
Parking
- Total spaces: 3
- Parking features: Attached, Garage, Inside Entrance
- Attached garage spaces: 3
Features
- Stories: 1
- Patio & porch: Covered, Patio
- Exterior features: Patio, Private Yard
- Fencing: Back Yard,Wrought Iron
- Has view: Yes
- View description: City, Mountain(s), Strip View
Lot
- Size: 9,147 sqft
- Features: Desert Landscaping, Landscaped, Rocks, < 1/4 Acre
Details
- Parcel number: 16436714004
- Zoning description: Single Family
- Horse amenities: None
Construction
Type & style
- Home type: SingleFamily
- Architectural style: One Story
- Property subtype: Single Family Residence
Materials
- Frame, Stucco
- Roof: Flat
Condition
- Good Condition,Resale
- Year built: 2019
Utilities & green energy
- Electric: Photovoltaics None
- Sewer: Public Sewer
- Water: Public
- Utilities for property: Cable Available, Underground Utilities
Green energy
- Energy efficient items: Windows
Community & neighborhood
Location
- Region: Summerlin
- Subdivision: Summerlin Village 16A Parcel B
HOA & financial
HOA
- Has HOA: Yes
- HOA fee: $57 monthly
- Amenities included: Gated
- Services included: Association Management
- Association name: Ironwood/Summerlin
- Association phone: 702-942-2500
- Second HOA fee: $137 monthly
Other
Other facts
- Listing agreement: Exclusive Right To Sell
- Listing terms: Cash,Conventional,FHA,VA Loan
Price history
| Date | Event | Price |
|---|---|---|
| 9/9/2024 | Sold | $1,850,000$654/sqft |
Source: | ||
| 8/10/2024 | Contingent | $1,850,000$654/sqft |
Source: | ||
| 8/9/2024 | Listed for sale | $1,850,000$654/sqft |
Source: | ||
| 7/29/2024 | Pending sale | $1,850,000$654/sqft |
Source: BHHS broker feed #2582437 Report a problem | ||
| 7/28/2024 | Contingent | $1,850,000$654/sqft |
Source: | ||
Public tax history
| Year | Property taxes | Tax assessment |
|---|---|---|
| 2025 | $13,968 +8% | $574,303 +17.2% |
| 2024 | $12,934 +8% | $490,170 +13.3% |
| 2023 | $11,976 +8% | $432,452 +10.2% |
Find assessor info on the county website
Neighborhood: Summerlin South
Nearby schools
GreatSchools rating
- 6/10Shelley Berkley Elementary SchoolGrades: PK-5Distance: 1.2 mi
- 6/10Wilbur & Theresa Faiss Middle SchoolGrades: 6-8Distance: 1.5 mi
- 4/10Sierra Vista High SchoolGrades: 9-12Distance: 3.4 mi
Schools provided by the listing agent
- Elementary: Shelley, Berkley,Shelley, Berkley
- Middle: Faiss, Wilbur & Theresa
- High: Sierra Vista High
Source: LVR. This data may not be complete. We recommend contacting the local school district to confirm school assignments for this home.
Get a cash offer in 3 minutes
Find out how much your home could sell for in as little as 3 minutes with a no-obligation cash offer.
Estimated market value$1,792,500
Get a cash offer in 3 minutes
Find out how much your home could sell for in as little as 3 minutes with a no-obligation cash offer.
Estimated market value
$1,792,500


