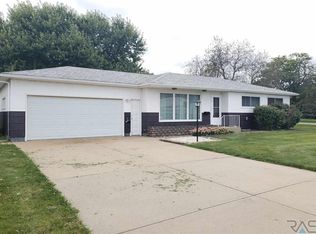You will be impressed with this charmer the moment you pull up! This four bed, two and half bath home is in superb condition with many new finishes. With in the last several years, the updates include roof, siding, windows, deck, furnace, A/C, and a kitchen remodel with new appliances. The home also has two fireplaces, one wood and one gas. With over 2500 finished square feet and a great yard, it's a must see!
This property is off market, which means it's not currently listed for sale or rent on Zillow. This may be different from what's available on other websites or public sources.
