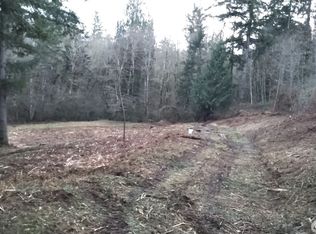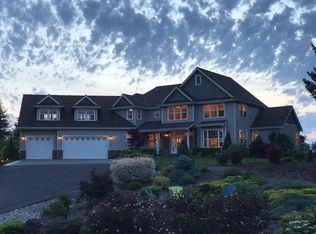Gorgeous home! Large, flat (new) yard. Big trees. Privacy. Over 1000 SF of hardwood floors (just refinished) greet you as you enter off the covered front porch. Explore the great room with vaulted ceiling, past the open granite slab and SS kitchen (2 sinks, island), 4 BR home, exit out basement. Formal DR. Wine closet in basement. Large double attached garage. Plenty of parking and so much more! Master bedroom and bath with that "Wow" factor......and Tumwater Schools! Call now!
This property is off market, which means it's not currently listed for sale or rent on Zillow. This may be different from what's available on other websites or public sources.

