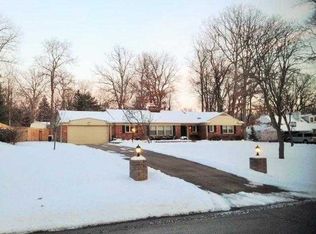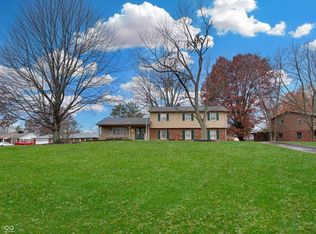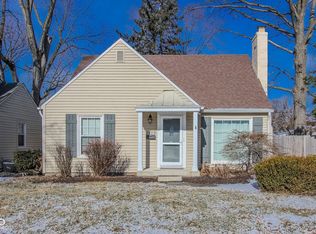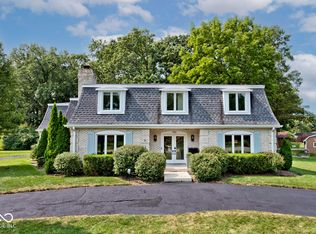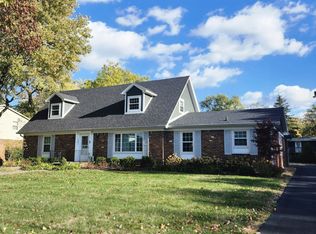Warm & Versatile Home with Full Walk-Out Lower Level & Outdoor Living Spaces Welcome to this spacious and inviting home, blending timeless charm with flexible living spaces - perfect for today's lifestyles. Nestled in one of Indianapolis' most desirable neighborhoods, this property offers abundant space inside and out, with opportunities for entertaining, relaxing, and everyday comfort. Highlights include: A brand new Owens Corning System roof with a fully transferable Limited Lifetime Warranty. Fully finished walk-out lower level - ideal for additional living space, entertaining, home office, or guest quarters. Hardwood floors throughout the entire home. Spacious living room with fireplace and abundant natural light. Updated kitchen with generous cabinetry and modern appliances. Dual fireplaces - main and lower levels. Multiple patios and a fully fenced backyard with mature trees and privacy. Oversized 20x20 walk-in attic - ready for future expansion or excellent storage. Attached oversized 2-car garage with great storage. Enjoy a flexible floor plan that offers both open gathering spaces and cozy private areas. The finished walk-out lower level flows seamlessly to the patios and the backyard - perfect for indoor-outdoor living. Located close to the top Washington Township schools, parks, dining, and shopping, this home combines convenience with comfort. Available for a quick close - schedule your private showing today!
Pending
Price cut: $1K (12/18)
$474,000
6205 Bramshaw Rd, Indianapolis, IN 46220
5beds
3,524sqft
Est.:
Residential, Single Family Residence
Built in 1960
0.49 Acres Lot
$-- Zestimate®
$135/sqft
$4/mo HOA
What's special
Timeless charmMultiple patiosFlexible living spacesSpacious and inviting home
- 53 days |
- 543 |
- 14 |
Zillow last checked: 8 hours ago
Listing updated: December 31, 2025 at 08:55am
Listing Provided by:
Nathan Lindsay 317-514-5828,
Prime-Real Estate Professional
Source: MIBOR as distributed by MLS GRID,MLS#: 22075141
Facts & features
Interior
Bedrooms & bathrooms
- Bedrooms: 5
- Bathrooms: 3
- Full bathrooms: 3
- Main level bathrooms: 1
Primary bedroom
- Level: Upper
- Area: 210 Square Feet
- Dimensions: 15x14
Bedroom 2
- Level: Upper
- Area: 169 Square Feet
- Dimensions: 13x13
Bedroom 3
- Level: Upper
- Area: 143 Square Feet
- Dimensions: 13x11
Bedroom 4
- Level: Upper
- Area: 224 Square Feet
- Dimensions: 16x14
Bedroom 5
- Level: Upper
- Area: 160 Square Feet
- Dimensions: 16x10
Dining room
- Level: Main
- Area: 168 Square Feet
- Dimensions: 14x12
Family room
- Level: Main
- Area: 266 Square Feet
- Dimensions: 19x14
Foyer
- Level: Main
- Area: 70 Square Feet
- Dimensions: 14x5
Kitchen
- Level: Main
- Area: 204 Square Feet
- Dimensions: 17x12
Laundry
- Features: Other
- Level: Main
- Area: 132 Square Feet
- Dimensions: 12x11
Living room
- Level: Main
- Area: 322 Square Feet
- Dimensions: 23x14
Play room
- Level: Main
- Area: 280 Square Feet
- Dimensions: 20x14
Sun room
- Level: Main
- Area: 184 Square Feet
- Dimensions: 23x8
Heating
- Electric, Forced Air, Natural Gas, High Efficiency (90%+ AFUE )
Cooling
- Central Air
Appliances
- Included: Gas Cooktop, Dishwasher, Dryer, Electric Water Heater, Disposal, MicroHood, Double Oven, Convection Oven, Refrigerator, Washer
- Laundry: Connections All, Laundry Room
Features
- Attic Access, Attic Stairway, Breakfast Bar, Built-in Features, Entrance Foyer, Ceiling Fan(s), Hardwood Floors, High Speed Internet, Eat-in Kitchen, Wired for Data, Smart Thermostat, Supplemental Storage, Walk-In Closet(s)
- Flooring: Hardwood
- Windows: WoodWorkStain/Painted
- Has basement: No
- Attic: Access Only,Permanent Stairs
- Number of fireplaces: 2
- Fireplace features: Double Sided, Family Room, Gas Log, Gas Starter, Living Room, Wood Burning
Interior area
- Total structure area: 3,524
- Total interior livable area: 3,524 sqft
Property
Parking
- Total spaces: 2
- Parking features: Attached
- Attached garage spaces: 2
- Details: Garage Parking Other(Finished Garage, Garage Door Opener, Keyless Entry)
Features
- Levels: Multi/Split
- Patio & porch: Patio
- Exterior features: Fire Pit, Playground
- Fencing: Fenced,Chain Link,Full,Privacy,Gate
- Has view: Yes
- View description: Trees/Woods
Lot
- Size: 0.49 Acres
- Features: Suburb, Mature Trees, Wooded
Details
- Additional structures: Storage
- Parcel number: 490233114008000800
- Special conditions: None,Broker Owned,Sales Disclosure Supplements
- Horse amenities: None
Construction
Type & style
- Home type: SingleFamily
- Architectural style: Traditional
- Property subtype: Residential, Single Family Residence
Materials
- Brick, Cement Siding
- Foundation: Block, Partial, Slab
Condition
- Updated/Remodeled
- New construction: No
- Year built: 1960
Utilities & green energy
- Electric: 200+ Amp Service, Circuit Breakers
- Water: Public
- Utilities for property: Electricity Connected, Sewer Connected, Water Connected
Community & HOA
Community
- Security: Security System, Security System Owned
- Subdivision: Devonshire
HOA
- Has HOA: Yes
- Amenities included: Maintenance, Snow Removal
- Services included: Maintenance, Snow Removal
- HOA fee: $45 annually
Location
- Region: Indianapolis
Financial & listing details
- Price per square foot: $135/sqft
- Tax assessed value: $286,500
- Annual tax amount: $3,730
- Date on market: 11/29/2025
- Cumulative days on market: 395 days
- Electric utility on property: Yes
Estimated market value
Not available
Estimated sales range
Not available
Not available
Price history
Price history
| Date | Event | Price |
|---|---|---|
| 12/31/2025 | Pending sale | $474,000$135/sqft |
Source: | ||
| 12/18/2025 | Price change | $474,000-0.2%$135/sqft |
Source: | ||
| 11/29/2025 | Listed for sale | $475,000+1.5%$135/sqft |
Source: | ||
| 10/19/2025 | Listing removed | $467,900 |
Source: | ||
| 10/15/2025 | Price change | $467,900-0.2%$133/sqft |
Source: | ||
Public tax history
Public tax history
| Year | Property taxes | Tax assessment |
|---|---|---|
| 2024 | $3,143 -22.3% | $286,500 +11% |
| 2023 | $4,048 +26.1% | $258,000 -13.5% |
| 2022 | $3,209 +8.9% | $298,100 +22.8% |
Find assessor info on the county website
BuyAbility℠ payment
Est. payment
$2,853/mo
Principal & interest
$2304
Property taxes
$379
Other costs
$170
Climate risks
Neighborhood: Devonshire
Nearby schools
GreatSchools rating
- 5/10Allisonville Elementary SchoolGrades: K-5Distance: 2.2 mi
- 5/10Eastwood Middle SchoolGrades: 6-8Distance: 1.1 mi
- 7/10North Central High SchoolGrades: 9-12Distance: 4.2 mi
Schools provided by the listing agent
- Elementary: Allisonville Elementary School
- Middle: Eastwood Middle School
- High: North Central High School
Source: MIBOR as distributed by MLS GRID. This data may not be complete. We recommend contacting the local school district to confirm school assignments for this home.
