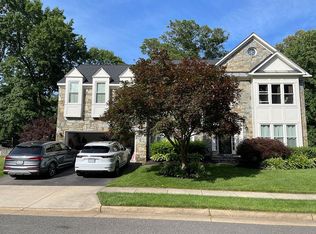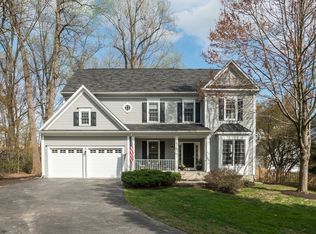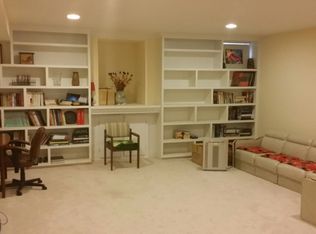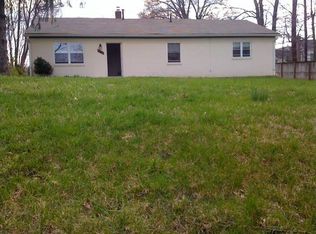Get to know the good life at 6205 Cardinal Brook Court. With 6900+ square feet and four levels you will appreciate the space and privacy this home affords. This beautiful home boasts 6 bedrooms, 5 1/2 baths with many new updates including updated bathrooms, new light fixtures/new hardware, freshly painted, refinished hardwood floors and includes surround sound on the main floor & sprinkler system.
This property is off market, which means it's not currently listed for sale or rent on Zillow. This may be different from what's available on other websites or public sources.



