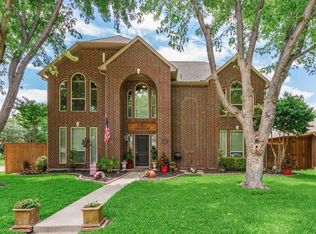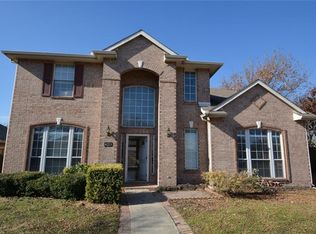Sold
Price Unknown
6205 Decatur Ct, Frisco, TX 75035
4beds
1,693sqft
Single Family Residence
Built in 1993
6,969.6 Square Feet Lot
$447,100 Zestimate®
$--/sqft
$2,551 Estimated rent
Home value
$447,100
$425,000 - $469,000
$2,551/mo
Zestimate® history
Loading...
Owner options
Explore your selling options
What's special
Welcome to your dream home in the heart of Frisco, TX! This stunning residence effortlessly combines custom built farmhouse touches with luxurious finishes, offering an unparalleled living experience. Boasting 4 spacious bedrooms and 2 beautifully appointed baths. The open floor plan seamlessly flows from room to room, illuminated by an abundance of natural light that dances off the large plank wood looking tile floors, creating a sense of warmth and serenity. Prepare to be wowed by the gourmet kitchen, outfitted with top-of-the-line new appliances. Whether you're a culinary enthusiast or seek simplicity in meal preparation, this space has been designed to exceed your expectations. The master retreat is nothing short of breathtaking. A peaceful oasis awaits you at the end of every day - imagine unwinding in your own private sanctuary complete with spa-like en-suite bath. Close to all Frisco has to offer from world class dining, shopping and experiences.
Zillow last checked: 8 hours ago
Listing updated: June 19, 2025 at 06:08pm
Listed by:
Brad Huey 0689053 310-623-2824,
Monument Realty 214-705-7827
Bought with:
Virginia Baker
MTX Realty, LLC
Source: NTREIS,MLS#: 20512828
Facts & features
Interior
Bedrooms & bathrooms
- Bedrooms: 4
- Bathrooms: 2
- Full bathrooms: 2
Primary bedroom
- Features: Dual Sinks, En Suite Bathroom, Sitting Area in Primary, Walk-In Closet(s)
- Level: First
- Dimensions: 15 x 13
Bedroom
- Level: First
- Dimensions: 11 x 10
Bedroom
- Level: First
- Dimensions: 11 x 10
Bedroom
- Dimensions: 11 x 10
Breakfast room nook
- Level: First
- Dimensions: 7 x 10
Dining room
- Level: First
- Dimensions: 12 x 11
Kitchen
- Features: Breakfast Bar, Built-in Features, Eat-in Kitchen, Granite Counters, Kitchen Island, Pantry, Stone Counters
- Level: First
- Dimensions: 9 x 10
Living room
- Features: Fireplace
- Level: First
- Dimensions: 16 x 13
Utility room
- Features: Built-in Features
- Level: First
- Dimensions: 5 x 5
Heating
- Central, Fireplace(s), Natural Gas
Cooling
- Central Air, Ceiling Fan(s), Electric
Appliances
- Included: Dishwasher, Electric Range, Disposal, Microwave
- Laundry: Washer Hookup, Electric Dryer Hookup, Laundry in Utility Room
Features
- Decorative/Designer Lighting Fixtures, Eat-in Kitchen, Granite Counters, High Speed Internet, Kitchen Island, Pantry, Cable TV, Natural Woodwork, Walk-In Closet(s), Wired for Sound
- Flooring: Ceramic Tile, Luxury Vinyl Plank
- Has basement: No
- Number of fireplaces: 1
- Fireplace features: Gas Log, Wood Burning
Interior area
- Total interior livable area: 1,693 sqft
Property
Parking
- Total spaces: 2
- Parking features: Alley Access, Garage, Garage Door Opener, Garage Faces Rear
- Attached garage spaces: 2
Features
- Levels: One
- Stories: 1
- Patio & porch: Patio
- Exterior features: Rain Gutters
- Pool features: None
- Fencing: Wood
Lot
- Size: 6,969 sqft
- Features: Interior Lot, Subdivision, Sprinkler System
Details
- Parcel number: R289200U00901
Construction
Type & style
- Home type: SingleFamily
- Architectural style: Traditional,Detached
- Property subtype: Single Family Residence
Materials
- Brick
- Foundation: Slab
- Roof: Composition
Condition
- Year built: 1993
Utilities & green energy
- Sewer: Public Sewer
- Water: Public
- Utilities for property: Electricity Connected, Sewer Available, Underground Utilities, Water Available, Cable Available
Community & neighborhood
Security
- Security features: Smoke Detector(s)
Community
- Community features: Sidewalks
Location
- Region: Frisco
- Subdivision: Plantation Resort Ph 2a The
HOA & financial
HOA
- Has HOA: Yes
- HOA fee: $165 semi-annually
- Services included: All Facilities, Association Management
- Association name: Real Manage
- Association phone: 866-473-2573
Price history
| Date | Event | Price |
|---|---|---|
| 3/31/2025 | Listing removed | $2,900$2/sqft |
Source: Zillow Rentals Report a problem | ||
| 3/2/2025 | Listed for rent | $2,900-41.9%$2/sqft |
Source: Zillow Rentals Report a problem | ||
| 3/29/2024 | Sold | -- |
Source: NTREIS #20512828 Report a problem | ||
| 3/10/2024 | Pending sale | $495,000$292/sqft |
Source: NTREIS #20512828 Report a problem | ||
| 3/2/2024 | Contingent | $495,000$292/sqft |
Source: NTREIS #20512828 Report a problem | ||
Public tax history
| Year | Property taxes | Tax assessment |
|---|---|---|
| 2025 | -- | $436,926 -0.3% |
| 2024 | $7,503 +7.7% | $438,033 +6.3% |
| 2023 | $6,964 +3.2% | $412,000 +15.6% |
Find assessor info on the county website
Neighborhood: Plantation Resort
Nearby schools
GreatSchools rating
- 10/10Curtsinger Elementary SchoolGrades: K-5Distance: 0.9 mi
- 10/10Wester Middle SchoolGrades: 6-8Distance: 1.1 mi
- 8/10Centennial High SchoolGrades: 9-12Distance: 0.9 mi
Schools provided by the listing agent
- Elementary: Curtsinger
- Middle: Wester
- High: Centennial
- District: Frisco ISD
Source: NTREIS. This data may not be complete. We recommend contacting the local school district to confirm school assignments for this home.
Get a cash offer in 3 minutes
Find out how much your home could sell for in as little as 3 minutes with a no-obligation cash offer.
Estimated market value
$447,100

