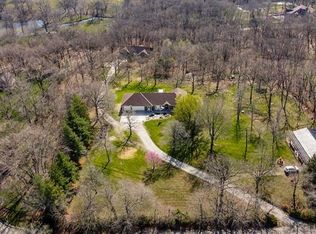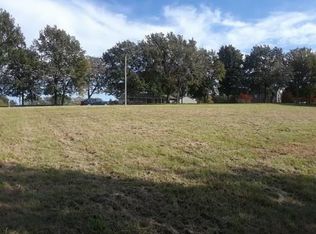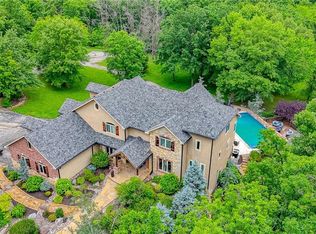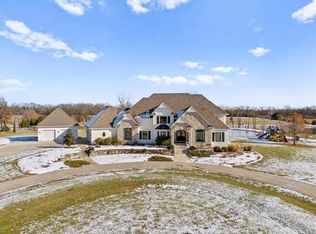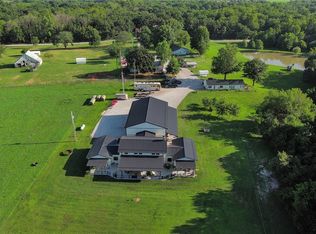This is a property that comes up once in a lifetime. So what's so great about this property. A Rare Opportunity: Two Homes on 29 Rolling Acres! This exceptional estate features two homes, two outbuildings with bathrooms and showers, two stocked fishing ponds with a covered concrete dock (lighting & water), two miles of scenic hilly trails, and a mile of private roads—all meticulously maintained and continually improved. There is no way I can explain this property in this small space. Please see the supplements for a detailed description of the property. The main home boasts a thoughtfully designed reverse floor plan, placing the primary suite, great room, kitchen, dining, sunroom, library, and garages all on the main level for ultimate convenience. Enjoy breathtaking views through a wall of windows. The chef’s kitchen is a showstopper with two granite islands, five prep areas, two sinks, and top-of-the-line Thermador appliances, plus a gigantic pantry. The walkout lower level features a second full kitchen, wine cellar, and two more bedrooms. The second home is a charming single-story with vaulted ceilings, a full kitchen, bedroom, bath, and two-car garage. The large insulated outbuilding includes concrete floors, a full bath with shower, a loft, and a basement with a toilet & sink. This building is perfect for working or storing Store your RV, boats, classic cars, vintage cars, antique cars, supercars, industrial equipment, trucks, construction equipment, etc. The insulated pond building features a covered patio, two bathrooms, a shower, and incredible water views. The concrete dock is ideal for fishing, cooking, and cleaning your catch with built-in power and water. Explore scenic trails through wooded hills by foot, bike, or vehicle. Finally, unwind in the butterfly garden, complete with a flowing water feature and flagstone patio—a perfect spot to relax with nature. There’s so much more to discover—full details in Supplements.
Active
$3,740,000
6205 S Chiles Rd, Blue Springs, MO 64014
4beds
6,504sqft
Est.:
Single Family Residence
Built in 2008
29.03 Acres Lot
$-- Zestimate®
$575/sqft
$-- HOA
What's special
Two stocked fishing pondsFlowing water featureIncredible water viewsFlagstone patioMile of private roadsTwo granite islandsBreathtaking views
- 178 days |
- 1,680 |
- 66 |
Zillow last checked: 8 hours ago
Listing updated: September 04, 2025 at 02:01am
Listing Provided by:
Marty Siess 816-215-4909,
Real Broker, LLC
Source: Heartland MLS as distributed by MLS GRID,MLS#: 2572205
Tour with a local agent
Facts & features
Interior
Bedrooms & bathrooms
- Bedrooms: 4
- Bathrooms: 9
- Full bathrooms: 6
- 1/2 bathrooms: 3
Primary bedroom
- Features: Carpet, Ceiling Fan(s), Fireplace
- Level: First
- Area: 425 Square Feet
- Dimensions: 17 x 25
Bedroom 2
- Features: Carpet, Ceiling Fan(s), Walk-In Closet(s)
- Level: Basement
- Area: 306 Square Feet
- Dimensions: 18 x 17
Bedroom 3
- Features: Carpet, Ceiling Fan(s), Walk-In Closet(s)
- Level: Basement
- Area: 210 Square Feet
- Dimensions: 14 x 15
Bedroom 4
- Features: Ceiling Fan(s)
- Level: First
Primary bathroom
- Features: Ceramic Tiles, Double Vanity, Fireplace, Granite Counters
- Level: First
- Area: 225 Square Feet
- Dimensions: 15 x 15
Bathroom 2
- Features: Ceramic Tiles, Shower Only
- Level: First
- Area: 72 Square Feet
- Dimensions: 8 x 9
Dining room
- Features: Ceramic Tiles, Wood Floor
- Level: First
- Area: 192 Square Feet
- Dimensions: 12 x 16
Exercise room
- Features: Carpet
- Level: First
- Area: 96 Square Feet
- Dimensions: 8 x 12
Family room
- Features: Carpet
- Level: Basement
- Area: 810 Square Feet
- Dimensions: 27 x 30
Great room
- Features: Built-in Features, Fireplace
- Level: First
- Area: 567 Square Feet
- Dimensions: 21 x 27
Half bath
- Features: Granite Counters
- Level: First
- Area: 24 Square Feet
- Dimensions: 3 x 8
Kitchen
- Features: Kitchen Island, Pantry
- Level: First
- Area: 650 Square Feet
- Dimensions: 25 x 26
Laundry
- Features: Built-in Features, Ceramic Tiles, Granite Counters
- Level: First
- Area: 88 Square Feet
- Dimensions: 11 x 8
Library
- Features: Built-in Features
- Level: First
- Area: 221 Square Feet
- Dimensions: 17 x 13
Office
- Features: Built-in Features, Ceramic Tiles
- Level: First
- Area: 64 Square Feet
- Dimensions: 8 x 8
Sun room
- Features: Ceiling Fan(s), Ceramic Tiles
- Level: First
- Area: 276 Square Feet
- Dimensions: 23 x 12
Heating
- Heatpump/Gas, Zoned
Cooling
- Electric, Heat Pump
Appliances
- Included: Dishwasher, Disposal, Double Oven, Humidifier, Microwave, Refrigerator, Gas Range, Stainless Steel Appliance(s), Trash Compactor
- Laundry: Multiple Locations, Sink
Features
- Ceiling Fan(s), Central Vacuum, Custom Cabinets, Kitchen Island, Pantry, In-Law Floorplan, Walk-In Closet(s), Wet Bar
- Flooring: Carpet, Tile, Wood
- Windows: Thermal Windows
- Basement: Basement BR,Finished,Full,Walk-Out Access
- Number of fireplaces: 3
- Fireplace features: Basement, Great Room, Master Bedroom, Other, See Through, Wood Burning Stove
Interior area
- Total structure area: 6,504
- Total interior livable area: 6,504 sqft
- Finished area above ground: 4,084
- Finished area below ground: 2,420
Property
Parking
- Total spaces: 15
- Parking features: Attached, Detached, Garage Door Opener, Garage Faces Front, Garage Faces Side
- Attached garage spaces: 15
Features
- Patio & porch: Covered, Porch
- Exterior features: Sat Dish Allowed
- Fencing: Metal,Partial
- Waterfront features: Pond
Lot
- Size: 29.03 Acres
- Features: Acreage
Details
- Additional structures: Guest House, Other, Outbuilding, Shed(s)
- Parcel number: 41100026700000000
- Other equipment: Satellite Dish
Construction
Type & style
- Home type: SingleFamily
- Architectural style: French Provincial
- Property subtype: Single Family Residence
Materials
- Stone Veneer, Stucco
- Roof: Composition
Condition
- Year built: 2008
Utilities & green energy
- Sewer: Septic Tank
- Water: Public
Community & HOA
Community
- Security: Security System
- Subdivision: Other
HOA
- Has HOA: No
Location
- Region: Blue Springs
Financial & listing details
- Price per square foot: $575/sqft
- Tax assessed value: $1,124,000
- Annual tax amount: $16,170
- Date on market: 9/4/2025
- Listing terms: Cash,Conventional,VA Loan
- Ownership: Private
- Road surface type: Paved
Estimated market value
Not available
Estimated sales range
Not available
Not available
Price history
Price history
| Date | Event | Price |
|---|---|---|
| 9/4/2025 | Listed for sale | $3,740,000$575/sqft |
Source: | ||
| 9/3/2025 | Listing removed | $3,740,000$575/sqft |
Source: | ||
| 2/23/2025 | Price change | $3,740,000+29%$575/sqft |
Source: | ||
| 8/28/2024 | Price change | $2,900,000-17.1%$446/sqft |
Source: | ||
| 4/26/2023 | Listed for sale | $3,500,000$538/sqft |
Source: | ||
| 5/26/2017 | Sold | -- |
Source: | ||
Public tax history
Public tax history
| Year | Property taxes | Tax assessment |
|---|---|---|
| 2024 | $16,169 +2% | $212,284 |
| 2023 | $15,846 +57.4% | $212,284 +78.5% |
| 2022 | $10,068 +0.1% | $118,952 |
| 2021 | $10,057 +7.5% | $118,952 +5% |
| 2020 | $9,357 -20.2% | $113,252 -22.7% |
| 2019 | $11,719 | $146,451 +68.9% |
| 2018 | $11,719 +59.2% | $86,730 |
| 2017 | $7,359 +5.6% | $86,730 +2.4% |
| 2016 | $6,968 +0.2% | $84,684 +0.1% |
| 2014 | $6,956 +0.6% | $84,623 |
| 2013 | $6,915 -39.5% | $84,623 |
| 2012 | $11,421 +0.1% | $84,623 -39.5% |
| 2011 | $11,412 +2% | $139,882 |
| 2010 | $11,188 +21.9% | $139,882 -17.6% |
| 2009 | $9,180 +450.2% | $169,808 +698% |
| 2008 | $1,669 +632.8% | $21,279 |
| 2007 | $228 | $21,279 |
Find assessor info on the county website
BuyAbility℠ payment
Est. payment
$22,965/mo
Principal & interest
$19287
Property taxes
$3678
Climate risks
Neighborhood: 64014
Nearby schools
GreatSchools rating
- 6/10William Bryant Elementary SchoolGrades: K-5Distance: 1.2 mi
- 6/10Moreland Ridge Middle SchoolGrades: 6-8Distance: 2.7 mi
- 8/10Blue Springs South High SchoolGrades: 9-12Distance: 1 mi
Schools provided by the listing agent
- Elementary: Cordill-Mason
- Middle: Moreland Ridge
- High: Blue Springs South
Source: Heartland MLS as distributed by MLS GRID. This data may not be complete. We recommend contacting the local school district to confirm school assignments for this home.
