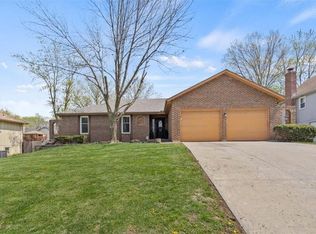Sold
Price Unknown
6206 Mullen Rd, Shawnee, KS 66216
4beds
1,542sqft
Single Family Residence
Built in 1977
9,147.6 Square Feet Lot
$344,500 Zestimate®
$--/sqft
$2,628 Estimated rent
Home value
$344,500
$320,000 - $369,000
$2,628/mo
Zestimate® history
Loading...
Owner options
Explore your selling options
What's special
Welcome this home full of possibilities! This four-bedroom, two-bath gem is waiting for the right owner to bring it back to its full glory. This home boasts a brand-new roof installed just three months ago, as well as a furnace and AC unit both only four years young.
Inside, you’ll find two distinct family areas to enjoy. There's a more formal living room space, perfect for entertaining, and an additional cozy family room just off the kitchen, complete with a welcoming fireplace. This setup gives you flexible spaces to suit a variety of needs, whether it’s hosting guests or just relaxing by the fire.
The bedrooms are generously sized, including a spacious primary suite and a fourth bedroom that has the potential to become another ensuite once its full bathroom is completed. The home does carry a bit of a vintage charm and could use some modern updates, making it a fantastic blank canvas for your personal touch.
Downstairs, the basement offers an almost-finished bathroom, giving you a head start on creating additional living space. And outside, the large fenced backyard and deck are perfect for enjoying the outdoors.
In short, this is an opportunity to create your dream home or a fantastic investment. Bring your vision and come see the possibilities!
Zillow last checked: 8 hours ago
Listing updated: October 17, 2025 at 11:08am
Listing Provided by:
B J Ersery 913-908-8049,
RE/MAX Elite, REALTORS
Bought with:
Karen L. Gilliland, BR00231026
House of Real Estate, LLC
Source: Heartland MLS as distributed by MLS GRID,MLS#: 2570555
Facts & features
Interior
Bedrooms & bathrooms
- Bedrooms: 4
- Bathrooms: 2
- Full bathrooms: 2
Primary bedroom
- Features: All Carpet, Ceiling Fan(s)
- Level: First
- Dimensions: 15 x 13
Bedroom 1
- Features: All Carpet
- Level: First
- Dimensions: 12 x 11
Bedroom 2
- Features: All Carpet
- Level: First
- Dimensions: 13 x 12
Bedroom 4
- Features: All Carpet, Ceiling Fan(s)
- Level: Second
- Dimensions: 19 x 13
Primary bathroom
- Features: Shower Only
- Level: First
Bathroom 1
- Features: Shower Over Tub
- Level: First
Basement
- Level: Basement
- Dimensions: 28 x 25
Dining room
- Features: All Carpet
- Level: Main
- Dimensions: 12 x 9
Family room
- Features: All Carpet, Fireplace
- Level: Main
- Dimensions: 16 x 13
Kitchen
- Level: Main
- Dimensions: 13 x 10
Living room
- Features: All Carpet
- Level: Main
- Dimensions: 12 x 11
Heating
- Forced Air
Cooling
- Electric
Features
- Basement: Concrete,Unfinished
- Number of fireplaces: 1
- Fireplace features: Family Room
Interior area
- Total structure area: 1,542
- Total interior livable area: 1,542 sqft
- Finished area above ground: 1,542
Property
Parking
- Total spaces: 2
- Parking features: Attached, Garage Faces Front
- Attached garage spaces: 2
Lot
- Size: 9,147 sqft
Details
- Parcel number: QP241000030007
Construction
Type & style
- Home type: SingleFamily
- Architectural style: Traditional
- Property subtype: Single Family Residence
Materials
- Board & Batten Siding, Brick/Mortar, Stucco & Frame
- Roof: Composition
Condition
- Year built: 1977
Utilities & green energy
- Sewer: Public Sewer
- Water: Public
Community & neighborhood
Location
- Region: Shawnee
- Subdivision: Greenwood Manor
HOA & financial
HOA
- Has HOA: No
Other
Other facts
- Listing terms: Cash,Conventional,FHA
- Ownership: Private
Price history
| Date | Event | Price |
|---|---|---|
| 1/8/2026 | Listing removed | $3,500$2/sqft |
Source: Zillow Rentals Report a problem | ||
| 12/31/2025 | Listed for rent | $3,500$2/sqft |
Source: Zillow Rentals Report a problem | ||
| 10/15/2025 | Sold | -- |
Source: | ||
| 9/3/2025 | Pending sale | $350,000$227/sqft |
Source: | ||
| 8/27/2025 | Listed for sale | $350,000$227/sqft |
Source: | ||
Public tax history
| Year | Property taxes | Tax assessment |
|---|---|---|
| 2024 | $3,532 +6.1% | $33,534 +7.8% |
| 2023 | $3,329 +13.6% | $31,096 +14% |
| 2022 | $2,930 | $27,278 +10.4% |
Find assessor info on the county website
Neighborhood: 66216
Nearby schools
GreatSchools rating
- 7/10Broken Arrow Elementary SchoolGrades: PK-6Distance: 0.4 mi
- 6/10Trailridge Middle SchoolGrades: 7-8Distance: 2.2 mi
- 7/10Shawnee Mission Northwest High SchoolGrades: 9-12Distance: 1.3 mi
Get a cash offer in 3 minutes
Find out how much your home could sell for in as little as 3 minutes with a no-obligation cash offer.
Estimated market value$344,500
Get a cash offer in 3 minutes
Find out how much your home could sell for in as little as 3 minutes with a no-obligation cash offer.
Estimated market value
$344,500
