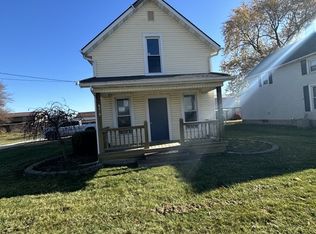3 bedroom 2 full baths just on the out skirts of Preble, home has an attached 2 car garage, a detached 2 car garage, a detached 1 car garage and also a storage shed. If you have more toys than this place can hold then you have too many toys. Newer basement with high ceilings,updated bathrooms, all on .35 acres with an open field behind the house. Everything on this sheet deemed reliable but not guaranteed.
This property is off market, which means it's not currently listed for sale or rent on Zillow. This may be different from what's available on other websites or public sources.
