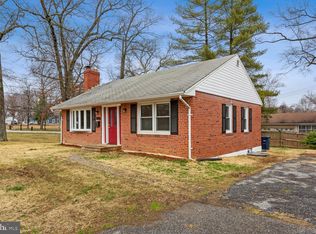Sold for $378,000
$378,000
6206 Woodley Rd, Clinton, MD 20735
3beds
1,960sqft
Single Family Residence
Built in 1955
9,345 Square Feet Lot
$379,700 Zestimate®
$193/sqft
$2,929 Estimated rent
Home value
$379,700
$342,000 - $421,000
$2,929/mo
Zestimate® history
Loading...
Owner options
Explore your selling options
What's special
****BACK-UP Offer is Welcome! **LET'S MAKE A DEAL! **Beautifully Updated, All-Brick Home offering Two (2) Finished Levels of Comfortable Living with AMPLE Parking! **This Home Features 3 Nice Size Bedrooms & 2 Full Bathrooms! **Each Bedroom has Overhead Lighting! **Kitchen has an Eat-in space and Walks-out to the Backyard/Parking area. **Lower Level is partially Finished with AMPLE Storage! **Keep Cozy Warm in the Winter near the Pellet Stove and watch a good movie! *********UPGRADES Include: Newer ROOF (2023); Luxury Vinyl Flooring; Updated Bathrooms/kitchen; Newer Thompson Creek Windows; Gutters are less than 15 yrs old (leaf guard)! **The Parking area is a Mechanics or Hobbyist Dream with 2 Sep Garages, plus a 2-Car Carport, and AMPLE parking!! **The Entire Property is Fenced in! **LOW Maintenance Yard as there's Minimal Grass to cut! **NO Homeowner Association Dues! **Standard Mortgage Financing Options: Ask Me for Details about the $10,000 GRANT Funds towards Buyer’s Closing Costs as well as the CHiP loan program, ZERO down payment with No Mortgage Insurance. **BUT Wait, there’s MORE….....FHLB monies are BACK with higher amounts to HELP Buyers! – This program Offers $17,500 in funds to Buyer’s who are 'not' Community Partners as well as Offers $20,000 for buyers that are Community Partners! ***Check out the Virtual Tour to Walk about the Home - Click the Movie ICON near the Photos!
Zillow last checked: 8 hours ago
Listing updated: August 11, 2025 at 05:46am
Listed by:
Michelle Willis 301-520-0303,
RE/MAX Professionals
Bought with:
Amber Torres, 5018735
The Southside Group Real Estate
Source: Bright MLS,MLS#: MDPG2154520
Facts & features
Interior
Bedrooms & bathrooms
- Bedrooms: 3
- Bathrooms: 2
- Full bathrooms: 2
- Main level bathrooms: 1
- Main level bedrooms: 3
Basement
- Area: 980
Heating
- Baseboard, Oil
Cooling
- Central Air, Electric
Appliances
- Included: Dishwasher, Disposal, Dryer, Refrigerator, Cooktop, Washer, Water Heater, Electric Water Heater
- Laundry: Lower Level, Has Laundry
Features
- Ceiling Fan(s), Combination Dining/Living, Entry Level Bedroom, Eat-in Kitchen
- Doors: Storm Door(s)
- Windows: Double Pane Windows
- Basement: Connecting Stairway
- Has fireplace: No
- Fireplace features: Pellet Stove
Interior area
- Total structure area: 1,960
- Total interior livable area: 1,960 sqft
- Finished area above ground: 980
- Finished area below ground: 980
Property
Parking
- Total spaces: 10
- Parking features: Garage Faces Front, Asphalt, Enclosed, Detached Carport, Detached, Driveway
- Garage spaces: 2
- Carport spaces: 2
- Covered spaces: 4
- Uncovered spaces: 6
Accessibility
- Accessibility features: None
Features
- Levels: Two
- Stories: 2
- Patio & porch: Patio, Porch
- Exterior features: Storage, Street Lights
- Pool features: None
- Fencing: Full
Lot
- Size: 9,345 sqft
- Features: Front Yard, Rear Yard, SideYard(s)
Details
- Additional structures: Above Grade, Below Grade
- Parcel number: 17090894899
- Zoning: RSF95
- Special conditions: Standard
Construction
Type & style
- Home type: SingleFamily
- Architectural style: Ranch/Rambler
- Property subtype: Single Family Residence
Materials
- Brick
- Foundation: Block
Condition
- Excellent
- New construction: No
- Year built: 1955
- Major remodel year: 2001
Utilities & green energy
- Sewer: Public Sewer
- Water: Public
Community & neighborhood
Location
- Region: Clinton
- Subdivision: Clinton Hills
Other
Other facts
- Listing agreement: Exclusive Right To Sell
- Ownership: Fee Simple
Price history
| Date | Event | Price |
|---|---|---|
| 8/11/2025 | Sold | $378,000$193/sqft |
Source: | ||
| 7/12/2025 | Listing removed | $378,000$193/sqft |
Source: | ||
| 7/8/2025 | Price change | $378,000-10%$193/sqft |
Source: | ||
| 6/26/2025 | Listed for sale | $420,000+250.1%$214/sqft |
Source: | ||
| 11/28/2001 | Sold | $119,950$61/sqft |
Source: Public Record Report a problem | ||
Public tax history
| Year | Property taxes | Tax assessment |
|---|---|---|
| 2025 | $4,396 +58.3% | $268,900 +7.7% |
| 2024 | $2,777 +8.3% | $249,700 +8.3% |
| 2023 | $2,563 +9.1% | $230,500 +9.1% |
Find assessor info on the county website
Neighborhood: 20735
Nearby schools
GreatSchools rating
- 3/10James Ryder Randall Elementary SchoolGrades: K-5Distance: 1.2 mi
- 4/10Stephen Decatur Middle SchoolGrades: 6-8Distance: 0.7 mi
- 2/10Surrattsville High SchoolGrades: 9-12Distance: 0.6 mi
Schools provided by the listing agent
- Elementary: James Ryder Randall
- High: Surrattsville
- District: Prince George's County Public Schools
Source: Bright MLS. This data may not be complete. We recommend contacting the local school district to confirm school assignments for this home.
Get pre-qualified for a loan
At Zillow Home Loans, we can pre-qualify you in as little as 5 minutes with no impact to your credit score.An equal housing lender. NMLS #10287.
Sell with ease on Zillow
Get a Zillow Showcase℠ listing at no additional cost and you could sell for —faster.
$379,700
2% more+$7,594
With Zillow Showcase(estimated)$387,294
