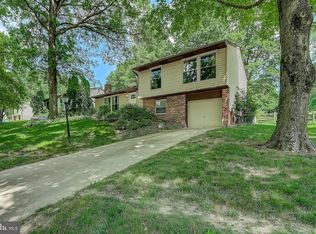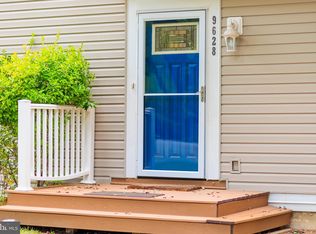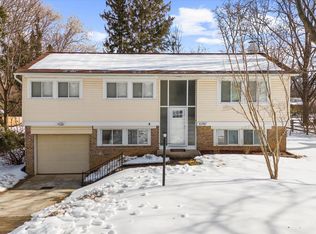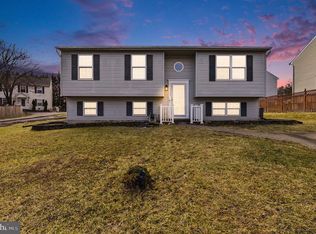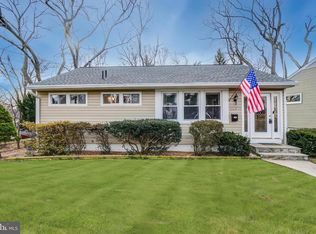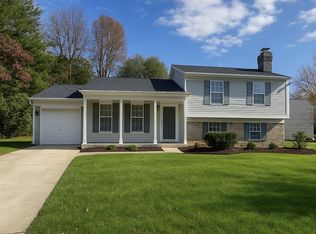BEST AND FINAL OFFIERS ARE DUE BY THURSDAY 2/12/2026 5:00 PM. Enjoy Columbia living in its finest. This beautiful 4 bedroom, 3 full bathroom home has been totally renovated inside and out. Enjoy cooking in this gourmet kitchen with quartz counter tops, stainless steel appliances and large quartz island. Freshly painted throughout. Luxury vinyl plank flooring throughout. All bathrooms are updated. Enjoy entertaining in the rear fenced- in yard. It's is a warm weather retreat with its expansive composite deck and lower level patio with maintenance-free gazebo. This home is centrally located to downtown Columbia, close to major highways for easy commute to Ft. Meade, NSA, Baltimore, and Washington, DC. Note the Howard County School System is one of the best in the Country. Seller is offering a one year CINCH HMS Home Warranty for at least full price offer.
Pending
$565,000
6207 Stevens Forest Rd, Columbia, MD 21045
4beds
1,511sqft
Est.:
Single Family Residence
Built in 1971
9,600 Square Feet Lot
$-- Zestimate®
$374/sqft
$97/mo HOA
What's special
Rear fenced-in yardFreshly painted throughoutStainless steel appliancesExpansive composite deckQuartz counter topsGourmet kitchenMaintenance-free gazebo
- 25 days |
- 3,726 |
- 159 |
Zillow last checked: 8 hours ago
Listing updated: February 13, 2026 at 04:14am
Listed by:
Deborah Willis 301-674-0015,
Weichert Realtors - McKenna & Vane 410-381-3331
Source: Bright MLS,MLS#: MDHW2063206
Facts & features
Interior
Bedrooms & bathrooms
- Bedrooms: 4
- Bathrooms: 3
- Full bathrooms: 3
- Main level bathrooms: 2
- Main level bedrooms: 3
Rooms
- Room types: Dining Room, Primary Bedroom, Bedroom 2, Bedroom 4, Kitchen, Recreation Room, Bathroom 1, Bathroom 3
Primary bedroom
- Features: Attached Bathroom, Bathroom - Walk-In Shower, Flooring - Luxury Vinyl Plank, Recessed Lighting
- Level: Main
- Area: 143 Square Feet
- Dimensions: 11 X 13
Bedroom 2
- Features: Flooring - Luxury Vinyl Plank, Lighting - Ceiling
- Level: Main
- Area: 90 Square Feet
- Dimensions: 9 X 10
Bedroom 4
- Features: Flooring - Luxury Vinyl Plank, Lighting - Ceiling
- Level: Lower
- Area: 110 Square Feet
- Dimensions: 11 X 10
Bathroom 1
- Level: Main
Bathroom 3
- Features: Flooring - Luxury Vinyl Plank, Lighting - Ceiling
- Level: Main
- Area: 130 Square Feet
- Dimensions: 10 X 13
Bathroom 3
- Level: Lower
Dining room
- Features: Flooring - Luxury Vinyl Plank, Cathedral/Vaulted Ceiling, Balcony Access, Living/Dining Room Combo
- Level: Main
- Area: 108 Square Feet
- Dimensions: 9 X 12
Kitchen
- Features: Countertop(s) - Quartz, Double Sink, Flooring - Luxury Vinyl Plank, Lighting - Pendants, Recessed Lighting, Eat-in Kitchen, Kitchen Island, Breakfast Bar, Kitchen - Electric Cooking
- Level: Main
- Area: 110 Square Feet
- Dimensions: 11 X 10
Recreation room
- Features: Flooring - Luxury Vinyl Plank, Lighting - Ceiling
- Level: Lower
- Area: 253 Square Feet
- Dimensions: 11 X 23
Heating
- Other, Natural Gas
Cooling
- Central Air, Electric
Appliances
- Included: Gas Water Heater
- Laundry: Lower Level
Features
- Basement: Connecting Stairway,Partial,Finished,Garage Access,Heated
- Has fireplace: No
Interior area
- Total structure area: 1,511
- Total interior livable area: 1,511 sqft
- Finished area above ground: 1,175
- Finished area below ground: 336
Video & virtual tour
Property
Parking
- Total spaces: 1
- Parking features: Garage Faces Front, Garage Door Opener, Inside Entrance, Concrete, Paved, Attached, On Street
- Attached garage spaces: 1
- Has uncovered spaces: Yes
Accessibility
- Accessibility features: None
Features
- Levels: Split Foyer,Two
- Stories: 2
- Patio & porch: Deck, Patio
- Exterior features: Lighting
- Pool features: Community
Lot
- Size: 9,600 Square Feet
Details
- Additional structures: Above Grade, Below Grade
- Parcel number: 1416077232
- Zoning: NT
- Zoning description: Residential
- Special conditions: Standard
Construction
Type & style
- Home type: SingleFamily
- Property subtype: Single Family Residence
Materials
- Frame
- Foundation: Concrete Perimeter
Condition
- New construction: No
- Year built: 1971
Utilities & green energy
- Sewer: Public Sewer
- Water: Public
- Utilities for property: Electricity Available, Natural Gas Available
Community & HOA
Community
- Subdivision: Oakland Mills
HOA
- Has HOA: Yes
- HOA fee: $1,169 annually
- HOA name: CPRA COLUMBIA ASSOCIATION
Location
- Region: Columbia
Financial & listing details
- Price per square foot: $374/sqft
- Tax assessed value: $388,200
- Annual tax amount: $6,104
- Date on market: 1/30/2026
- Listing agreement: Exclusive Right To Sell
- Listing terms: FHA,VA Loan,Conventional,Cash
- Ownership: Fee Simple
Estimated market value
Not available
Estimated sales range
Not available
Not available
Price history
Price history
| Date | Event | Price |
|---|---|---|
| 2/13/2026 | Pending sale | $565,000$374/sqft |
Source: | ||
| 2/6/2026 | Listed for sale | $565,000$374/sqft |
Source: | ||
| 2/4/2026 | Contingent | $565,000$374/sqft |
Source: | ||
| 1/30/2026 | Listed for sale | $565,000+0.9%$374/sqft |
Source: | ||
| 12/17/2025 | Listing removed | $560,000$371/sqft |
Source: | ||
| 9/17/2025 | Price change | $560,000-4.3%$371/sqft |
Source: | ||
| 9/3/2025 | Pending sale | $585,000$387/sqft |
Source: | ||
| 8/1/2025 | Listed for sale | $585,000+60.3%$387/sqft |
Source: | ||
| 1/28/2022 | Sold | $365,000$242/sqft |
Source: Public Record Report a problem | ||
Public tax history
Public tax history
| Year | Property taxes | Tax assessment |
|---|---|---|
| 2025 | -- | $388,200 +7.2% |
| 2024 | $4,078 +7.7% | $362,200 +7.7% |
| 2023 | $3,786 +8.4% | $336,200 |
| 2022 | $3,491 +9.2% | $336,200 +18.4% |
| 2021 | $3,197 +10.1% | $283,933 +10.1% |
| 2020 | $2,903 | $257,800 |
| 2019 | $2,903 -7.4% | $257,800 |
| 2018 | $3,135 -25.9% | $257,800 -9.1% |
| 2017 | $4,233 +408.1% | $283,500 |
| 2016 | $833 | $283,500 |
| 2015 | $833 +2.5% | $283,500 -8.6% |
| 2014 | $813 | $310,300 |
| 2013 | -- | $310,300 |
| 2012 | -- | $310,300 -2.2% |
| 2011 | -- | $317,300 0% |
| 2010 | -- | $317,340 |
| 2009 | -- | $317,340 -5.8% |
| 2008 | -- | $336,830 +16.6% |
| 2007 | -- | $288,830 +19.9% |
| 2006 | -- | $240,830 +24.9% |
| 2005 | -- | $192,830 +7.8% |
| 2004 | -- | $178,812 +8.5% |
| 2003 | -- | $164,796 +9.3% |
| 2002 | -- | $150,780 +1.8% |
| 2001 | -- | $148,062 +154.7% |
| 2000 | -- | $58,130 |
Find assessor info on the county website
BuyAbility℠ payment
Est. payment
$3,249/mo
Principal & interest
$2634
Property taxes
$518
HOA Fees
$97
Climate risks
Neighborhood: 21045
Nearby schools
GreatSchools rating
- 5/10Stevens Forest Elementary SchoolGrades: PK-5Distance: 0.4 mi
- 5/10Oakland Mills Middle SchoolGrades: 6-8Distance: 0.6 mi
- 5/10Oakland Mills High SchoolGrades: 9-12Distance: 0.8 mi
Schools provided by the listing agent
- District: Howard County Public Schools
Source: Bright MLS. This data may not be complete. We recommend contacting the local school district to confirm school assignments for this home.
