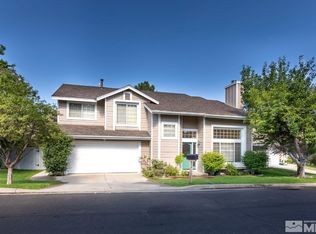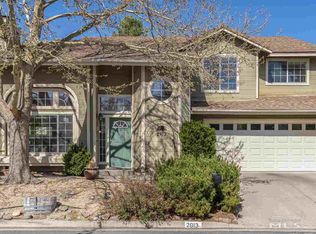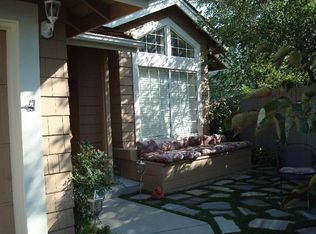Closed
$685,000
6207 Sunrise Meadows Loop, Reno, NV 89519
4beds
2,078sqft
Single Family Residence
Built in 1989
4,791.6 Square Feet Lot
$685,800 Zestimate®
$330/sqft
$3,731 Estimated rent
Home value
$685,800
$624,000 - $754,000
$3,731/mo
Zestimate® history
Loading...
Owner options
Explore your selling options
What's special
Welcome to 6207 Sunrise Meadows, perched at the top of Ridgeview, one of Reno's most sought-after neighborhoods for its tree-lined streets, peaceful atmosphere, and outstanding amenities. This 4-bedroom home, plus a spacious bonus room perfect for a den or office, offers the ideal blend of comfort and versatility. Light-filled living spaces and tasteful updates create a warm, inviting feel throughout. Outside, a cozy backyard provides a private retreat, while the HOA offers a resort-like lifestyle with a pool, tennis courts, walking paths, and lush common-area landscaping. Zoned for highly rated schools and just a short stroll to local favorite restaurants, shopping, wine bar, an ice cream parlor, and Bartley Ranch Regional Park. Here you'll have both convenience and community right at your doorstep.
Zillow last checked: 8 hours ago
Listing updated: September 18, 2025 at 04:04pm
Listed by:
Dustin McClelland S.185121 775-671-7503,
RE/MAX Professionals-Reno,
Kane and Partners Real Estate,
RE/MAX Professionals-Reno
Bought with:
Winston Chapman, S.192490
eXp Realty, LLC
Source: NNRMLS,MLS#: 250054697
Facts & features
Interior
Bedrooms & bathrooms
- Bedrooms: 4
- Bathrooms: 3
- Full bathrooms: 2
- 1/2 bathrooms: 1
Heating
- Forced Air, Natural Gas
Cooling
- Central Air
Appliances
- Included: Dishwasher, Disposal, Electric Cooktop, Microwave, Oven, Refrigerator
- Laundry: Cabinets, Laundry Room
Features
- Cathedral Ceiling(s), Entrance Foyer, High Ceilings
- Flooring: Carpet, Ceramic Tile
- Windows: Blinds, Double Pane Windows, Metal Frames, Window Coverings
- Number of fireplaces: 2
- Fireplace features: Gas Log, Wood Burning Stove
- Common walls with other units/homes: No Common Walls
Interior area
- Total structure area: 2,078
- Total interior livable area: 2,078 sqft
Property
Parking
- Total spaces: 2
- Parking features: Attached, Garage, Garage Door Opener
- Attached garage spaces: 2
Features
- Levels: Two
- Stories: 2
- Exterior features: Rain Gutters
- Pool features: None
- Spa features: None
- Fencing: Back Yard,Full
- Has view: Yes
- View description: City, Mountain(s), Trees/Woods
Lot
- Size: 4,791 sqft
- Features: Gentle Sloping, Sprinklers In Front, Sprinklers In Rear
Details
- Additional structures: Shed(s)
- Parcel number: 04231355
- Zoning: SF5
Construction
Type & style
- Home type: SingleFamily
- Property subtype: Single Family Residence
Materials
- Concrete
- Foundation: Concrete Perimeter, Crawl Space, Full Perimeter
- Roof: Asphalt,Pitched,Shingle
Condition
- New construction: No
- Year built: 1989
Utilities & green energy
- Sewer: Public Sewer
- Water: Public
- Utilities for property: Electricity Connected, Internet Connected, Natural Gas Connected, Phone Connected, Sewer Connected, Water Connected, Underground Utilities
Green energy
- Energy generation: Solar
Community & neighborhood
Security
- Security features: Smoke Detector(s)
Location
- Region: Reno
- Subdivision: Lakeridge Springs 1
HOA & financial
HOA
- Has HOA: Yes
- HOA fee: $299 quarterly
- Amenities included: Barbecue, Nordic Trails, Pool, Spa/Hot Tub, Tennis Court(s)
- Services included: Maintenance Grounds, Snow Removal
- Association name: LAKERIDGE SPRINGS
Other
Other facts
- Listing terms: 1031 Exchange,Cash,Conventional,FHA,VA Loan
Price history
| Date | Event | Price |
|---|---|---|
| 9/18/2025 | Sold | $685,000$330/sqft |
Source: | ||
| 8/21/2025 | Contingent | $685,000$330/sqft |
Source: | ||
| 8/17/2025 | Listed for sale | $685,000+158.5%$330/sqft |
Source: | ||
| 1/30/2014 | Sold | $265,000-3.6%$128/sqft |
Source: Public Record Report a problem | ||
| 9/29/2013 | Price change | $274,900-1.8%$132/sqft |
Source: Harcourts NV1 Realty #130007515 Report a problem | ||
Public tax history
| Year | Property taxes | Tax assessment |
|---|---|---|
| 2025 | $3,855 +8% | $111,368 -0.7% |
| 2024 | $3,571 +8% | $112,128 +3.5% |
| 2023 | $3,307 +8% | $108,326 +12.9% |
Find assessor info on the county website
Neighborhood: Lakeridge
Nearby schools
GreatSchools rating
- 5/10Huffaker Elementary SchoolGrades: PK-5Distance: 1.2 mi
- 1/10Edward L Pine Middle SchoolGrades: 6-8Distance: 2.6 mi
- 7/10Reno High SchoolGrades: 9-12Distance: 3.4 mi
Schools provided by the listing agent
- Elementary: Huffaker
- Middle: Pine
- High: Reno
Source: NNRMLS. This data may not be complete. We recommend contacting the local school district to confirm school assignments for this home.
Get a cash offer in 3 minutes
Find out how much your home could sell for in as little as 3 minutes with a no-obligation cash offer.
Estimated market value$685,800
Get a cash offer in 3 minutes
Find out how much your home could sell for in as little as 3 minutes with a no-obligation cash offer.
Estimated market value
$685,800


