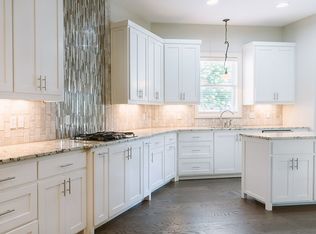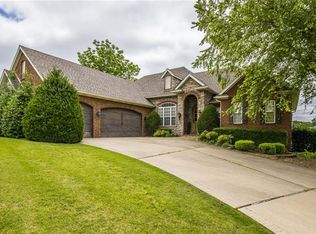Sold for $835,000 on 10/29/25
$835,000
6207 W Valley View Rd, Rogers, AR 72758
4beds
2,959sqft
Single Family Residence
Built in 2004
10,018.8 Square Feet Lot
$832,700 Zestimate®
$282/sqft
$3,943 Estimated rent
Home value
$832,700
$791,000 - $874,000
$3,943/mo
Zestimate® history
Loading...
Owner options
Explore your selling options
What's special
Updated 4-bedroom, 3.5-bath home w/ pool, office & spacious bonus room. Main level features primary suite, guest bedroom & office; upstairs offers 2 bedrooms, full bath w/ separate vanity & large bonus room. Primary suite has new carpet, ceiling fan & custom curtain rods. Ensuite bath includes white quartz counters, Delta gold faucets, 9' × 4' mirror, updated lighting, glass shower, soaking tub & gold hardware. Upstairs bedrooms have new carpet & fans. Bonus room features leathered granite & LVP flooring. Kitchen showcases black & white leathered granite double waterfall-edge island, white quartz counters, beveled mirror backsplash, Delta touch faucet, gold hardware & upgraded appliances incl. Kitchenaid convection microwave & ice maker. Backyard overlooks Spring Lake w/ covered seating, fire pit & pool w/ waterfall. Tons of storage (garage cabinets & under-house). Walk to clubhouse & enjoy all the country club amenities. Come see this stunning updated home today!
Zillow last checked: 8 hours ago
Listing updated: October 29, 2025 at 01:40pm
Listed by:
Margaret Payne 501-515-3680,
Coldwell Banker Harris McHaney & Faucette-Rogers
Bought with:
Jennifer Welch, EB00059777
Crye-Leike REALTORS, Gentry
Source: ArkansasOne MLS,MLS#: 1320121 Originating MLS: Northwest Arkansas Board of REALTORS MLS
Originating MLS: Northwest Arkansas Board of REALTORS MLS
Facts & features
Interior
Bedrooms & bathrooms
- Bedrooms: 4
- Bathrooms: 4
- Full bathrooms: 3
- 1/2 bathrooms: 1
Primary bedroom
- Level: Main
Bedroom
- Level: Main
Bedroom
- Level: Second
Bedroom
- Level: Second
Primary bathroom
- Level: Main
Bathroom
- Level: Main
Bathroom
- Level: Main
Bathroom
- Level: Second
Bonus room
- Level: Second
Den
- Level: Main
Eat in kitchen
- Level: Main
Garage
- Level: Main
Great room
- Level: Main
Half bath
- Level: Main
Kitchen
- Level: Main
Mud room
- Level: Main
Utility room
- Level: Main
Heating
- Central
Cooling
- Central Air, Electric
Appliances
- Included: Double Oven, Dishwasher, Gas Cooktop, Disposal, Gas Range, Gas Water Heater, Ice Maker, Microwave, Refrigerator
- Laundry: Washer Hookup, Dryer Hookup
Features
- Ceiling Fan(s), Central Vacuum, Eat-in Kitchen, Granite Counters, Other, Pantry, Walk-In Closet(s), Window Treatments, Mud Room, Storage
- Flooring: Tile, Vinyl, Wood
- Windows: Single Pane, Blinds
- Basement: None,Crawl Space
- Number of fireplaces: 2
- Fireplace features: Gas Log, Gas Starter
Interior area
- Total structure area: 2,959
- Total interior livable area: 2,959 sqft
Property
Parking
- Total spaces: 2
- Parking features: Attached, Garage, Garage Door Opener
- Has attached garage: Yes
- Covered spaces: 2
Features
- Levels: Two
- Stories: 2
- Patio & porch: Deck
- Exterior features: Concrete Driveway
- Has private pool: Yes
- Pool features: Heated, In Ground, Other, Pool, Private, Community
- Fencing: Back Yard,Metal
- Waterfront features: None
Lot
- Size: 10,018 sqft
- Features: City Lot, Landscaped, Subdivision, Sloped, Near Golf Course
Details
- Additional structures: None
- Parcel number: 0215666000
- Zoning description: Residential
Construction
Type & style
- Home type: SingleFamily
- Architectural style: Traditional
- Property subtype: Single Family Residence
Materials
- Brick
- Foundation: Crawlspace
- Roof: Architectural,Shingle
Condition
- New construction: No
- Year built: 2004
Utilities & green energy
- Sewer: Public Sewer
- Water: Public
- Utilities for property: Electricity Available, Natural Gas Available, Sewer Available, Water Available, Recycling Collection
Community & neighborhood
Security
- Security features: Fire Sprinkler System, Security Service
Community
- Community features: Clubhouse, Fitness, Golf, Playground, Pool, Tennis Court(s), Near Fire Station, Near Hospital, Near Schools, Shopping
Location
- Region: Rogers
- Subdivision: Shadow Valley Ph 1 Rogers
HOA & financial
HOA
- Has HOA: Yes
- HOA fee: $55 monthly
- Services included: Maintenance Grounds, Maintenance Structure, Other, Security
Other
Other facts
- Listing terms: ARM,Conventional,FHA,Other,See Remarks
- Road surface type: Paved
Price history
| Date | Event | Price |
|---|---|---|
| 10/29/2025 | Sold | $835,000-1.8%$282/sqft |
Source: | ||
| 9/19/2025 | Price change | $850,000-1.2%$287/sqft |
Source: | ||
| 9/4/2025 | Listed for sale | $860,000+23.3%$291/sqft |
Source: | ||
| 7/21/2023 | Sold | $697,500+42.1%$236/sqft |
Source: | ||
| 8/6/2020 | Sold | $491,000-0.8%$166/sqft |
Source: | ||
Public tax history
| Year | Property taxes | Tax assessment |
|---|---|---|
| 2024 | $7,474 +50.7% | $125,780 +42.5% |
| 2023 | $4,959 -1% | $88,270 |
| 2022 | $5,009 +0.1% | $88,270 |
Find assessor info on the county website
Neighborhood: 72758
Nearby schools
GreatSchools rating
- 8/10Evening Star Elementary SchoolGrades: K-4Distance: 1.6 mi
- 9/10J. William Fulbright Junior High SchoolGrades: 7-8Distance: 2.6 mi
- 8/10Bentonville High SchoolGrades: 9-12Distance: 4.6 mi
Schools provided by the listing agent
- District: Bentonville
Source: ArkansasOne MLS. This data may not be complete. We recommend contacting the local school district to confirm school assignments for this home.

Get pre-qualified for a loan
At Zillow Home Loans, we can pre-qualify you in as little as 5 minutes with no impact to your credit score.An equal housing lender. NMLS #10287.
Sell for more on Zillow
Get a free Zillow Showcase℠ listing and you could sell for .
$832,700
2% more+ $16,654
With Zillow Showcase(estimated)
$849,354
