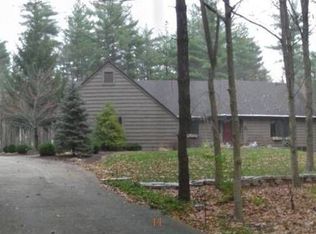It's Traditional meets Contemporary meets Perfect in this Devilâs Hollow Scene Stealer. And itâs rocking our world. With nature as itâs backdrop, this all-brick Richard Stumpf-designed, George Lengacher-built over 10,000 sq. ft. (over 6,000 finished), 4-BR (plus bonus/craft room + upstairs landing office/homework space), 5-BA, 4-car stunner on a full walk-out basement is nestled on over 2 acres near the end of a cul-de-sac in the coveted Devilâs Hollow. Itâs every inch of high-quality, custom perfection from the minute you enter the two-story marble-tiled foyer. The design doesnât miss a beat in luxury details while still providing a fabulous flow for modern day living. Stunning new hardwoods, marble fireplace, cozy, mahogany-wood paneled office, a swanky hand-painted half-bath, and a recently renovated gourmet eat-in kitchen meticulously designed and curated (hello, Italian mosaic tiles!) with butlerâs/staging area and gracious custom cabinetry. Each en-suite bedroom boasts marble finishes and custom awesomeness. The large master has itâs own sliders to the graciously sized trex deck, continuing the theme of honoring itâs natural setting. The master bathâ¦to die for! Light and bright, the walk-out lower level is plumbed and prepped for beds, baths, theater room, and storage galoreâ¦and two staircases. Everything has been updated or is newâ¦windows, roof w/gutters and screens, sliders, ground-sourced heat pump, and the list goes on. Outside is where the rubber meets the roadâ¦babbling creek, fish pond, mature and meticulous landscape/hardscape, amazing views, breathtakingâ¦all of it. What we love: The two-story family roomâs wood ceiling, the blue-slate entryâ¦and did we mention the KITCHEN?
This property is off market, which means it's not currently listed for sale or rent on Zillow. This may be different from what's available on other websites or public sources.

