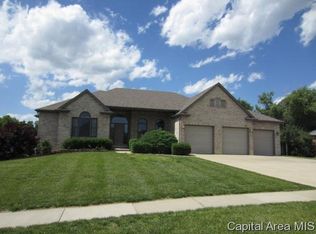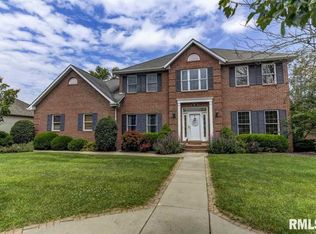Sold for $410,000
$410,000
6208 Mackenzie Pl, Springfield, IL 62711
3beds
3,030sqft
Single Family Residence, Residential
Built in 1999
-- sqft lot
$439,800 Zestimate®
$135/sqft
$2,851 Estimated rent
Home value
$439,800
$418,000 - $462,000
$2,851/mo
Zestimate® history
Loading...
Owner options
Explore your selling options
What's special
Gorgeous ranch in the highly-desirable Piper Glen. Many contemporary modern touches throughout including granite counter tops, hardwood flooring, stainless steel appliances, walk-in master shower with walk-in closet. Den/sunroom through French doors off kitchen provides an abundance of natural sunlight and landscape view. Walk-out basement has possible 4th bedroom (no egress) and opens to a beautiful, LARGE outdoor patio. Upper and lower patios adjoined by a beautifully paved multi-level walkway surrounded by trees and perennials....a peaceful retreat or place to gather with family and friends. Enjoy the amenities of the neighborhood: pool, 18 hole championship golf course, playground, access to bike trail. Updates in last 3 years include: landscaping, walkway and backyard patios, front and back irrigation system, two new garage doors (2023), radon mitigation system (2020), and sump pump. Complete roof tear off to be completed in September - warranty on roof will transfer to buyer. Springfield address, Springfield utilities, Chatham School District. Must provide proof of funds or pre-approval letter with offer.
Zillow last checked: 8 hours ago
Listing updated: October 16, 2023 at 01:01pm
Listed by:
Sarah Quattrin Coombe Mobl:217-836-6733,
Keller Williams Capital
Bought with:
Frank Nguyen, 475189555
Keller Williams Capital
Source: RMLS Alliance,MLS#: CA1024612 Originating MLS: Capital Area Association of Realtors
Originating MLS: Capital Area Association of Realtors

Facts & features
Interior
Bedrooms & bathrooms
- Bedrooms: 3
- Bathrooms: 3
- Full bathrooms: 2
- 1/2 bathrooms: 1
Bedroom 1
- Level: Main
- Dimensions: 13ft 11in x 21ft 5in
Bedroom 2
- Level: Main
- Dimensions: 12ft 8in x 11ft 8in
Bedroom 3
- Level: Main
- Dimensions: 11ft 9in x 13ft 8in
Other
- Level: Main
- Dimensions: 12ft 3in x 9ft 0in
Other
- Level: Main
- Dimensions: 11ft 4in x 15ft 0in
Other
- Area: 730
Family room
- Level: Basement
- Dimensions: 23ft 5in x 15ft 4in
Kitchen
- Level: Main
- Dimensions: 11ft 6in x 24ft 6in
Laundry
- Level: Main
- Dimensions: 11ft 4in x 9ft 1in
Living room
- Level: Main
- Dimensions: 18ft 3in x 21ft 9in
Main level
- Area: 2300
Heating
- Forced Air
Cooling
- Central Air
Appliances
- Included: Gas Water Heater
Features
- Ceiling Fan(s), Vaulted Ceiling(s)
- Windows: Blinds
- Basement: Partially Finished
- Number of fireplaces: 1
- Fireplace features: Gas Log
Interior area
- Total structure area: 2,300
- Total interior livable area: 3,030 sqft
Property
Parking
- Total spaces: 3
- Parking features: Attached
- Attached garage spaces: 3
Features
- Patio & porch: Patio
Lot
- Dimensions: 100 x 154 x 100 x 159
- Features: Level
Details
- Parcel number: 2231.0178019
- Other equipment: Radon Mitigation System
Construction
Type & style
- Home type: SingleFamily
- Architectural style: Ranch
- Property subtype: Single Family Residence, Residential
Materials
- Frame, Brick, Vinyl Siding
- Roof: Shingle
Condition
- New construction: No
- Year built: 1999
Utilities & green energy
- Sewer: Public Sewer
- Water: Public
- Utilities for property: Cable Available
Community & neighborhood
Location
- Region: Springfield
- Subdivision: Piper Glen
HOA & financial
HOA
- Has HOA: Yes
- HOA fee: $250 annually
- Services included: Play Area, Pool
Price history
| Date | Event | Price |
|---|---|---|
| 10/10/2023 | Sold | $410,000-2.4%$135/sqft |
Source: | ||
| 9/18/2023 | Contingent | $420,000$139/sqft |
Source: | ||
| 9/16/2023 | Price change | $420,000-4.5%$139/sqft |
Source: | ||
| 9/8/2023 | Listed for sale | $440,000+36.6%$145/sqft |
Source: | ||
| 7/2/2020 | Sold | $322,000-2.4%$106/sqft |
Source: | ||
Public tax history
| Year | Property taxes | Tax assessment |
|---|---|---|
| 2024 | $9,647 +12.4% | $130,841 +11.1% |
| 2023 | $8,586 +4.4% | $117,812 +6% |
| 2022 | $8,223 +3.1% | $111,193 +3.9% |
Find assessor info on the county website
Neighborhood: 62711
Nearby schools
GreatSchools rating
- 9/10Glenwood Elementary SchoolGrades: K-4Distance: 1.1 mi
- 7/10Glenwood Middle SchoolGrades: 7-8Distance: 3.1 mi
- 7/10Glenwood High SchoolGrades: 9-12Distance: 1.3 mi

Get pre-qualified for a loan
At Zillow Home Loans, we can pre-qualify you in as little as 5 minutes with no impact to your credit score.An equal housing lender. NMLS #10287.

