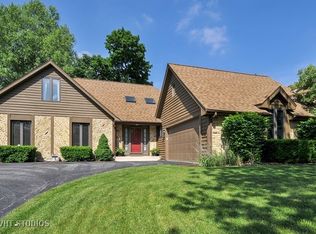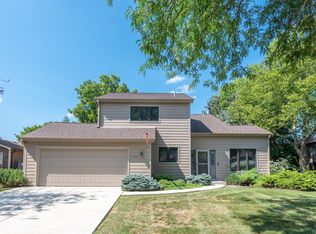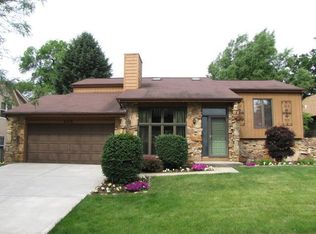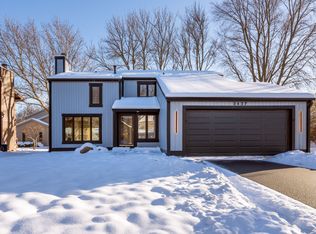Closed
$575,000
6208 Meyer Rd, Woodridge, IL 60517
4beds
2,423sqft
Single Family Residence
Built in 1913
0.38 Acres Lot
$581,400 Zestimate®
$237/sqft
$3,789 Estimated rent
Home value
$581,400
$529,000 - $634,000
$3,789/mo
Zestimate® history
Loading...
Owner options
Explore your selling options
What's special
One-of-a-Kind 1913 Meyer Farmhouse - Historic Charm Meets Modern Comfort. Built in 1913 and thoughtfully modernized, this historic farmhouse seamlessly blends timeless charm and old-world craftsmanship with modern-day luxuries. Set on an expansive 17,256 sq ft fully fenced double lot, this 4-bedroom, 3-bath home offers over 2,400 sq ft of living space plus a full basement with walk-out access. A generous front yard, and two spacious porches support the farmhouse lifestyle perfect for relaxing mornings or festive gatherings. From the moment you arrive, the stunning hand-stained wraparound front porch and freshly painted exterior make a lasting impression. Step inside and you will immediately know this house is special. The main level features hand-finished Canadian red pine flooring, a cozy wood burning fireplace with gas insert, and a formal dining room with a large bay window that fills the room with natural light. A full bath on main level boasts a custom vessel sink, rich black walnut vanity, and a walk-in stone tile shower. The kitchen is full of charm and function, with natural 42" wood cabinetry, premium stainless- steel appliances, Blue Roma Brazilian quartzite countertops and backsplash, a rustic handmade wooden island with built-in storage, a handcrafted live-edge black walnut breakfast bar. A roomy breakfast area sits just beyond boasting an accent wall made from barn wood. Upstairs, you will find four spacious bedrooms and two full baths with vaulted ceilings and skylights. The oversized primary suite equipped with custom built-ins, double cedar lined closets, and dual ceilings fans. The on-suite bathroom feels like a retreat with a heated raised floor, double marble top vanity, 2-person walk-in shower, and in-unit laundry. The guest bath has a jetted tub with an inline heater keeping the water warm. Every bedroom has windows on at least 2 sides letting in cool breezes and lots of natural light. The full basement is where old-world history meets functional space. The walls are hand laid dual-layer cobblestone, the floor is made from natural limestone slabs, and has original features like a convenient outside access via the Wizard of Oz style cellar door and the old coal chute that once warmed the home. Down here, you will find several distinct zones for play, relaxation, and business. Play exciting games of air-hockey, foosball, or darts. Feel the warmth in your own commercial tanning bed. Enjoy the privacy of a dedicated office space and then unwind in your 4-person steam sauna with built-in TV perfect for stress relief at the end of the day. You will also find ample storage space and a second laundry area. Make your way outside to a backyard built for entertaining. Enjoy the oversized deck with pergola, 39'x16' above ground pool with slide, hot tub, propane firepit and a fully fenced yard with 8-ft privacy fencing. The side lot is your blank canvas that can be transformed into anything you can imagine. Conveniently located near everything you desire. Minutes from expressways, Metra, Downtown Lisle & Naperville, Morton Arboretum, Seven Bridges, shops, dining, Golf Courses, and much more. This home offers the kind of quality and character you rarely find in today's day and age- handcrafted, well loved, and truly one-of-a-kind.
Zillow last checked: 8 hours ago
Listing updated: September 25, 2025 at 01:01am
Listing courtesy of:
Mike Berg 888-276-9959,
Berg Properties
Bought with:
Joanna Hays
Remax Future
Source: MRED as distributed by MLS GRID,MLS#: 12400399
Facts & features
Interior
Bedrooms & bathrooms
- Bedrooms: 4
- Bathrooms: 3
- Full bathrooms: 3
Primary bedroom
- Features: Flooring (Carpet), Bathroom (Full)
- Level: Second
- Area: 260 Square Feet
- Dimensions: 20X13
Bedroom 2
- Features: Flooring (Carpet)
- Level: Second
- Area: 144 Square Feet
- Dimensions: 12X12
Bedroom 3
- Features: Flooring (Carpet)
- Level: Second
- Area: 120 Square Feet
- Dimensions: 12X10
Bedroom 4
- Features: Flooring (Carpet)
- Level: Second
- Area: 120 Square Feet
- Dimensions: 12X10
Breakfast room
- Level: Main
- Area: 168 Square Feet
- Dimensions: 14X12
Dining room
- Features: Flooring (Hardwood)
- Level: Main
- Area: 238 Square Feet
- Dimensions: 17X14
Kitchen
- Features: Kitchen (Eating Area-Breakfast Bar, Eating Area-Table Space), Flooring (Hardwood)
- Level: Main
- Area: 168 Square Feet
- Dimensions: 14X12
Laundry
- Features: Flooring (Ceramic Tile)
- Level: Second
- Area: 20 Square Feet
- Dimensions: 5X4
Living room
- Features: Flooring (Hardwood)
- Level: Main
- Area: 500 Square Feet
- Dimensions: 25X20
Heating
- Natural Gas, Radiant Floor
Cooling
- Central Air
Appliances
- Included: Range, Refrigerator, Washer, Dryer
- Laundry: Multiple Locations
Features
- Vaulted Ceiling(s), Sauna
- Flooring: Hardwood
- Windows: Screens, Skylight(s)
- Basement: Exterior Entry,Full
- Number of fireplaces: 1
- Fireplace features: Wood Burning, Gas Starter, Insert, Family Room
Interior area
- Total structure area: 0
- Total interior livable area: 2,423 sqft
Property
Parking
- Total spaces: 2
- Parking features: Garage Door Opener, On Site, Garage Owned, Detached, Garage
- Garage spaces: 2
- Has uncovered spaces: Yes
Accessibility
- Accessibility features: No Disability Access
Features
- Stories: 2
- Patio & porch: Deck
- Exterior features: Fire Pit
- Pool features: Above Ground
- Has spa: Yes
- Spa features: Indoor Hot Tub
- Fencing: Fenced
Lot
- Size: 0.38 Acres
- Dimensions: 100X164
Details
- Parcel number: 0814320004
- Special conditions: None
Construction
Type & style
- Home type: SingleFamily
- Architectural style: Farmhouse
- Property subtype: Single Family Residence
Materials
- Frame
- Roof: Asphalt
Condition
- New construction: No
- Year built: 1913
Utilities & green energy
- Electric: Circuit Breakers
- Sewer: Public Sewer
- Water: Public
Community & neighborhood
Location
- Region: Woodridge
Other
Other facts
- Listing terms: VA
- Ownership: Fee Simple
Price history
| Date | Event | Price |
|---|---|---|
| 8/27/2025 | Sold | $575,000$237/sqft |
Source: | ||
| 7/11/2025 | Contingent | $575,000$237/sqft |
Source: | ||
| 6/25/2025 | Listed for sale | $575,000+77.2%$237/sqft |
Source: | ||
| 4/11/2006 | Sold | $324,500+29.8%$134/sqft |
Source: Public Record Report a problem | ||
| 7/20/1999 | Sold | $250,000+42.9%$103/sqft |
Source: Public Record Report a problem | ||
Public tax history
| Year | Property taxes | Tax assessment |
|---|---|---|
| 2024 | $10,508 -1.5% | $145,005 +9.6% |
| 2023 | $10,672 +6.4% | $132,340 +8% |
| 2022 | $10,034 +4.8% | $122,540 +3.9% |
Find assessor info on the county website
Neighborhood: 60517
Nearby schools
GreatSchools rating
- 9/10Goodrich Elementary SchoolGrades: PK-6Distance: 0.9 mi
- 10/10Thomas Jefferson Jr High SchoolGrades: 7-8Distance: 1.9 mi
- 9/10Community H S Dist 99 - North High SchoolGrades: 9-12Distance: 3.7 mi
Schools provided by the listing agent
- District: 68
Source: MRED as distributed by MLS GRID. This data may not be complete. We recommend contacting the local school district to confirm school assignments for this home.
Get a cash offer in 3 minutes
Find out how much your home could sell for in as little as 3 minutes with a no-obligation cash offer.
Estimated market value$581,400
Get a cash offer in 3 minutes
Find out how much your home could sell for in as little as 3 minutes with a no-obligation cash offer.
Estimated market value
$581,400



