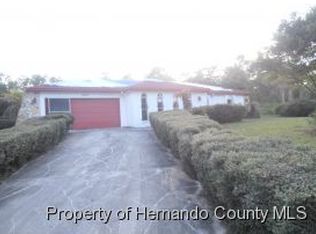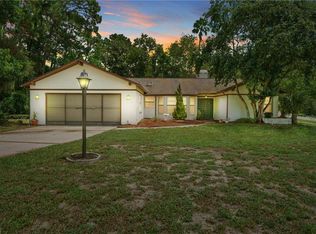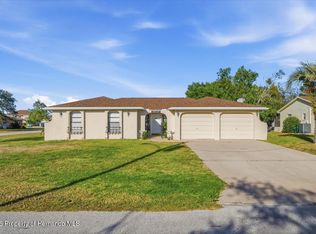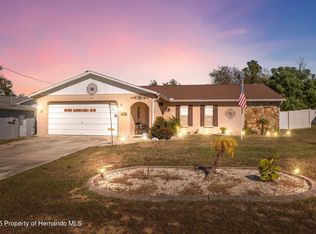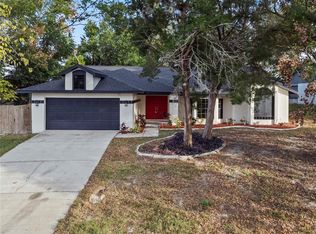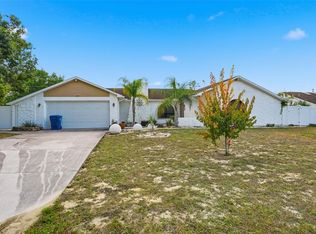****Seller is now offering concessions of 5000 towards buyers closing cost, or future updates to the home!!**** Welcome to your dream home! This spacious 3-bedroom, 2.5-bathroom pool home combines comfort, and functionality. Nestled on a desirable corner lot that backs up to the serene scout reservation, you'll enjoy the ultimate in privacy and tranquility.
Step inside and be captivated by the thoughtful architectural touches that elevate the home's charmâ€''a sunken living room, skylights that bathe the space in natural light, and vaulted ceilings that add a sense of openness. The spacious master suite is a true retreat, featuring a luxurious jetted tub, perfect for unwinding after a long day.
The heart of the home is the chef's kitchen, complete with a breakfast bar, ideal for casual meals or entertaining. A private office with French doors offers the perfect space for work or quiet reflection. Additional features include a central vacuum system, double-hung windows, and a three-car garage for all your storage and parking needs.
Step outside to your own personal paradiseâ€''an expansive screened-in lanai and sparkling swimming pool, the perfect backdrop for gatherings with family and friends.
This exceptional home is priced to sell and ready for you to make it your own. Don't miss the opportunity to live in luxury and styleâ€''schedule your private showing today! 🌿ðŸ¡âœ¨
Pending
$320,000
6208 Roble Ave, Spring Hill, FL 34608
3beds
1,912sqft
Est.:
Single Family Residence
Built in 1987
0.3 Acres Lot
$-- Zestimate®
$167/sqft
$-- HOA
What's special
Expansive screened-in lanaiPrivate officeBreakfast barSpacious master suiteVaulted ceilingsLuxurious jetted tubCorner lot
- 206 days |
- 44 |
- 3 |
Likely to sell faster than
Zillow last checked: 8 hours ago
Listing updated: November 20, 2025 at 09:47am
Listed by:
Patricia Corry-Pitts 352-610-0642,
Peoples Trust Realty Inc
Source: HCMLS,MLS#: 2254101
Facts & features
Interior
Bedrooms & bathrooms
- Bedrooms: 3
- Bathrooms: 3
- Full bathrooms: 2
- 1/2 bathrooms: 1
Primary bedroom
- Level: Upper
Bedroom 1
- Level: Upper
Bedroom 2
- Level: Upper
Primary bathroom
- Level: Upper
Bathroom 2
- Level: Upper
Den
- Level: Lower
Dining room
- Level: Lower
Kitchen
- Level: Lower
Living room
- Description: Sunken Living Room
- Level: Lower
Heating
- Central
Cooling
- Central Air
Appliances
- Included: Electric Range, Refrigerator
- Laundry: Electric Dryer Hookup, Upper Level, Washer Hookup
Features
- Eat-in Kitchen, His and Hers Closets, Open Floorplan, Primary Bathroom -Tub with Separate Shower, Split Plan
- Flooring: Tile
- Windows: Skylight(s)
- Has fireplace: No
Interior area
- Total structure area: 1,912
- Total interior livable area: 1,912 sqft
Property
Parking
- Total spaces: 3
- Parking features: Garage, Garage Door Opener, Off Street
- Garage spaces: 3
Features
- Levels: Multi/Split
- Stories: 2
- Patio & porch: Front Porch, Screened, Side Porch
- Has private pool: Yes
- Pool features: In Ground
- Has view: Yes
- View description: Trees/Woods, Protected Preserve
Lot
- Size: 0.3 Acres
- Features: Corner Lot, Dead End Street, Few Trees
Details
- Parcel number: R32 323 17 5200 1298 0100
- Zoning: PDP
- Zoning description: PUD
- Special conditions: Standard
Construction
Type & style
- Home type: SingleFamily
- Architectural style: Traditional
- Property subtype: Single Family Residence
Materials
- Brick, Other
- Roof: Shingle
Condition
- New construction: No
- Year built: 1987
Utilities & green energy
- Sewer: Septic Tank
- Water: Public, Well
- Utilities for property: Cable Available, Electricity Connected, Water Connected
Community & HOA
Community
- Security: Closed Circuit Camera(s), Smoke Detector(s)
- Subdivision: Spring Hill Unit 20
HOA
- Has HOA: No
Location
- Region: Spring Hill
Financial & listing details
- Price per square foot: $167/sqft
- Tax assessed value: $298,597
- Annual tax amount: $1,843
- Date on market: 6/16/2025
- Listing terms: Cash,Conventional,FHA,VA Loan
- Electric utility on property: Yes
- Road surface type: Asphalt
Estimated market value
Not available
Estimated sales range
Not available
Not available
Price history
Price history
| Date | Event | Price |
|---|---|---|
| 11/20/2025 | Pending sale | $320,000$167/sqft |
Source: | ||
| 9/26/2025 | Price change | $320,000-1.5%$167/sqft |
Source: | ||
| 7/12/2025 | Price change | $325,000-1.8%$170/sqft |
Source: | ||
| 6/16/2025 | Listed for sale | $331,000+145.4%$173/sqft |
Source: | ||
| 2/29/2016 | Sold | $134,900$71/sqft |
Source: | ||
Public tax history
Public tax history
| Year | Property taxes | Tax assessment |
|---|---|---|
| 2024 | $1,844 +4.7% | $117,768 +3% |
| 2023 | $1,760 +5.6% | $114,338 +3% |
| 2022 | $1,667 +0.7% | $111,008 +3% |
Find assessor info on the county website
BuyAbility℠ payment
Est. payment
$2,064/mo
Principal & interest
$1549
Property taxes
$403
Home insurance
$112
Climate risks
Neighborhood: 34608
Nearby schools
GreatSchools rating
- 5/10Spring Hill Elementary SchoolGrades: PK-5Distance: 0.5 mi
- 6/10West Hernando Middle SchoolGrades: 6-8Distance: 4 mi
- 2/10Central High SchoolGrades: 9-12Distance: 3.8 mi
Schools provided by the listing agent
- Elementary: Spring Hill
- Middle: West Hernando
- High: Central
Source: HCMLS. This data may not be complete. We recommend contacting the local school district to confirm school assignments for this home.
- Loading
