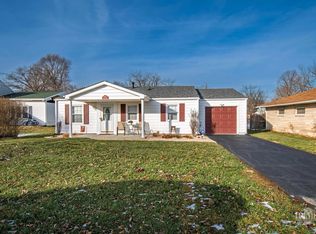Closed
$171,000
6208 W Penrod Rd, Muncie, IN 47304
3beds
1,152sqft
Single Family Residence
Built in 1952
0.25 Acres Lot
$188,300 Zestimate®
$--/sqft
$1,425 Estimated rent
Home value
$188,300
$160,000 - $222,000
$1,425/mo
Zestimate® history
Loading...
Owner options
Explore your selling options
What's special
Move right into this beautifully updated 3 bedroom, 2 bathroom home. Inside, you’ll love the spacious living room that flows into the modern, updated kitchen—perfect for everyday living and entertaining. The primary suite features patio doors that open to a brand-new deck, ideal for relaxing evenings outdoors. Enjoy the large, fenced-in yard with plenty of room for activities. The heated garage offers extra space for hobbies or storage. This home is a must see!
Zillow last checked: 8 hours ago
Listing updated: September 30, 2025 at 09:55am
Listed by:
Christy Keeley christy@home2homerealtygroup.com,
Home 2 Home Realty Group
Bought with:
Rich Lee, RB16000688
RE/MAX Real Estate Groups
Source: IRMLS,MLS#: 202533324
Facts & features
Interior
Bedrooms & bathrooms
- Bedrooms: 3
- Bathrooms: 2
- Full bathrooms: 2
- Main level bedrooms: 3
Bedroom 1
- Level: Main
Bedroom 2
- Level: Main
Kitchen
- Level: Main
- Area: 117
- Dimensions: 13 x 9
Living room
- Level: Main
- Area: 338
- Dimensions: 26 x 13
Heating
- Natural Gas, Forced Air
Cooling
- Central Air
Appliances
- Included: Range/Oven Hook Up Elec, Microwave
- Laundry: Electric Dryer Hookup, Main Level, Washer Hookup
Features
- Bar, Laminate Counters, Open Floorplan, Stand Up Shower, Tub/Shower Combination, Main Level Bedroom Suite
- Flooring: Hardwood, Vinyl
- Basement: Crawl Space,Block,Sump Pump
- Attic: Pull Down Stairs
- Has fireplace: No
- Fireplace features: None
Interior area
- Total structure area: 1,152
- Total interior livable area: 1,152 sqft
- Finished area above ground: 1,152
- Finished area below ground: 0
Property
Parking
- Total spaces: 1
- Parking features: Attached, Garage Door Opener, Heated Garage, Garage Utilities, Asphalt
- Attached garage spaces: 1
- Has uncovered spaces: Yes
Features
- Levels: One
- Stories: 1
- Patio & porch: Deck
- Fencing: Privacy,Wood
Lot
- Size: 0.25 Acres
- Dimensions: 65x170
- Features: Level, City/Town/Suburb
Details
- Parcel number: 181013303019.000017
Construction
Type & style
- Home type: SingleFamily
- Architectural style: Ranch
- Property subtype: Single Family Residence
Materials
- Vinyl Siding
- Roof: Shingle
Condition
- New construction: No
- Year built: 1952
Utilities & green energy
- Gas: CenterPoint Energy
- Sewer: City
- Water: City, Yorktown Utilities
- Utilities for property: Cable Available
Community & neighborhood
Community
- Community features: None
Location
- Region: Muncie
- Subdivision: Bradford Park
Other
Other facts
- Listing terms: Cash,Conventional,FHA,VA Loan
Price history
| Date | Event | Price |
|---|---|---|
| 9/23/2025 | Sold | $171,000-10% |
Source: | ||
| 8/26/2025 | Pending sale | $189,900 |
Source: | ||
| 8/20/2025 | Listed for sale | $189,900 |
Source: | ||
| 1/20/2015 | Listing removed | $650$1/sqft |
Source: A-1 Investments Report a problem | ||
| 1/12/2015 | Listed for rent | $650$1/sqft |
Source: A-1 Investments Report a problem | ||
Public tax history
| Year | Property taxes | Tax assessment |
|---|---|---|
| 2024 | $1,745 +4.6% | $87,100 |
| 2023 | $1,668 +17.1% | $87,100 +4.6% |
| 2022 | $1,425 -7.4% | $83,300 +17.2% |
Find assessor info on the county website
Neighborhood: 47304
Nearby schools
GreatSchools rating
- 6/10Yorktown Elementary SchoolGrades: 3-5Distance: 1.7 mi
- 6/10Yorktown Middle SchoolGrades: 6-8Distance: 1.8 mi
- 8/10Yorktown High SchoolGrades: 9-12Distance: 1.9 mi
Schools provided by the listing agent
- Elementary: Pleasant View K-2 Yorktown 3-5
- Middle: Yorktown
- High: Yorktown
- District: Yorktown Community Schools
Source: IRMLS. This data may not be complete. We recommend contacting the local school district to confirm school assignments for this home.
Get pre-qualified for a loan
At Zillow Home Loans, we can pre-qualify you in as little as 5 minutes with no impact to your credit score.An equal housing lender. NMLS #10287.
