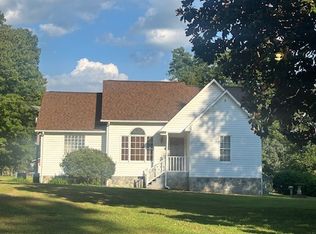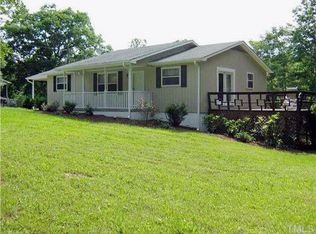Sold for $249,900
$249,900
6209 Dunwoody Rd, Rougemont, NC 27572
3beds
1,566sqft
Manufactured On Land, Residential, Manufactured Home
Built in 2000
0.92 Acres Lot
$264,500 Zestimate®
$160/sqft
$1,714 Estimated rent
Home value
$264,500
$243,000 - $283,000
$1,714/mo
Zestimate® history
Loading...
Owner options
Explore your selling options
What's special
WELCOME HOME !! Picturesque country setting. Mature landscapting with beautiful flowering plants--Designed concrete Walkway takes you to a relaxing covered front porch--Inside you will find an open floor plan with a hugh Living Rm w/fireplace--Formal Dining--Eat In Kitched featuring Center Island, Built in Desk, Lots of cabinets & counter space--All appliances convey, Refrigerator, Induction Range, Dishwasher, Microwave, Washer/Dryer, Upright Freezer. Off the utility rm is a storage/pantry area--Spacious MBR with large MBA, dual vanity, tub/separate shower, walk-in closet--One bedrm being used of office/craft rm--2 tankless water heaters--Side deck leads to backyard featuring carport, two garden/plant growing areas & lots of rm for entertaining--Visit the fenced in courtyard between the house & out building featuring a workshop & a hobbie area or however you desire to use it, heated & cooled with propane wall heater and window air unit--Front yard has nice setting area to watch nature at its best--Come visit and sit a while. 1 year 2-10 Home Warranty.
Zillow last checked: 8 hours ago
Listing updated: October 27, 2025 at 11:36pm
Listed by:
MJ W Edgerton,
Coldwell Banker Advantage
Bought with:
MJ W Edgerton, 193914
Premier Advantage Realty Inc
Source: Doorify MLS,MLS#: 2534079
Facts & features
Interior
Bedrooms & bathrooms
- Bedrooms: 3
- Bathrooms: 2
- Full bathrooms: 2
Heating
- Electric, Heat Pump, Propane
Cooling
- Central Air, Electric, Heat Pump
Appliances
- Included: Dishwasher, Electric Range, Microwave, Range Hood, Refrigerator, Tankless Water Heater, Water Purifier
- Laundry: Main Level
Features
- Bathtub/Shower Combination, Ceiling Fan(s), Double Vanity, Eat-in Kitchen, Living/Dining Room Combination, Master Downstairs, Separate Shower, Storage, Walk-In Closet(s), Water Closet
- Flooring: Carpet, Ceramic Tile, Laminate, Vinyl
- Basement: Crawl Space
- Number of fireplaces: 1
- Fireplace features: Gas Log, Living Room, Propane
Interior area
- Total structure area: 1,566
- Total interior livable area: 1,566 sqft
- Finished area above ground: 1,566
- Finished area below ground: 0
Property
Parking
- Total spaces: 2
- Parking features: Carport, Driveway, Gravel
- Carport spaces: 2
Features
- Levels: One
- Stories: 1
- Patio & porch: Covered, Deck, Porch
- Exterior features: Rain Gutters
- Has view: Yes
Lot
- Size: 0.92 Acres
- Features: Hardwood Trees, Landscaped
Details
- Additional structures: Outbuilding
- Parcel number: 192113
Construction
Type & style
- Home type: MobileManufactured
- Architectural style: Ranch
- Property subtype: Manufactured On Land, Residential, Manufactured Home
Materials
- Vinyl Siding
- Foundation: Brick/Mortar
Condition
- New construction: No
- Year built: 2000
Utilities & green energy
- Sewer: Septic Tank
- Water: Well
Community & neighborhood
Location
- Region: Rougemont
- Subdivision: Not in a Subdivision
HOA & financial
HOA
- Has HOA: No
Other
Other facts
- Body type: Double Wide
Price history
| Date | Event | Price |
|---|---|---|
| 12/4/2023 | Sold | $249,900-3.8%$160/sqft |
Source: | ||
| 10/23/2023 | Pending sale | $259,900$166/sqft |
Source: | ||
| 9/26/2023 | Listed for sale | $259,900$166/sqft |
Source: | ||
Public tax history
| Year | Property taxes | Tax assessment |
|---|---|---|
| 2025 | $1,517 +41.2% | $223,715 +116.8% |
| 2024 | $1,074 +6.3% | $103,203 |
| 2023 | $1,010 +35.5% | $103,203 |
Find assessor info on the county website
Neighborhood: 27572
Nearby schools
GreatSchools rating
- 8/10Mangum ElementaryGrades: PK-5Distance: 4 mi
- 4/10Lucas Middle SchoolGrades: 6-8Distance: 7.9 mi
- 2/10Northern HighGrades: 9-12Distance: 9.5 mi
Schools provided by the listing agent
- Elementary: Durham - Mangum
- Middle: Durham - Lucas
- High: Durham - Northern
Source: Doorify MLS. This data may not be complete. We recommend contacting the local school district to confirm school assignments for this home.
Get a cash offer in 3 minutes
Find out how much your home could sell for in as little as 3 minutes with a no-obligation cash offer.
Estimated market value$264,500
Get a cash offer in 3 minutes
Find out how much your home could sell for in as little as 3 minutes with a no-obligation cash offer.
Estimated market value
$264,500

