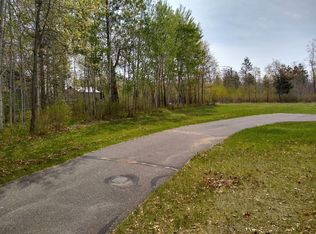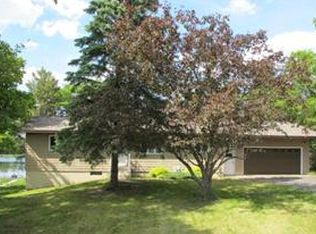QUALITY, UPGRADED AND LOCATED! Located across the street from Perch Lake's public landing, this property is a ONE OF A KIND in Baxter! Exteriorfeatures: Large private yard, easily fully fenced backyard, large southfacing patio off main level, and private hot tub area off back ofhome garage. With over 3, 000 square feet and a 3 stall heated ANDair-conditioned garage (with shop), interior features include: Master suitewith custom shower, sound proofed theatre room in lower level, gourmetkitchen with granite and great natural light, TOP OF THE LINE HEATING, VENTILATION AND AIR CONDITIONING SYSTEMS (see supplemental documents)! Central vac, hardwood floors, gas fireplace, breakfast bar, multiple living rooms for everyone, and a 4th bedroom with egress (currently serves as office space). Truly a must see property!
This property is off market, which means it's not currently listed for sale or rent on Zillow. This may be different from what's available on other websites or public sources.


