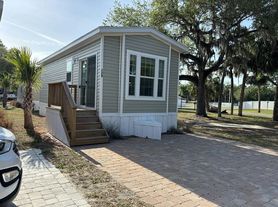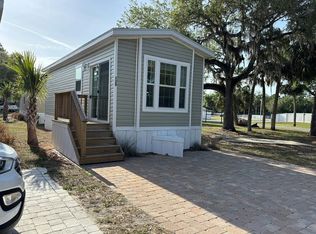Yankeetown Fish camp.
Beautiful 2 story 1 bedroom 1 bath home with finished floor elevation well above base flood elevation on a 1/2 acre on the beautiful Withlacoochee river . Walk in shower and standing porcelain tub. New roof, siding and newly renovated inside. Ice machine, washer and dryer. 45-foot boat dock with deep fresh water dockage. Additional 2 boat slip located on the west side of property. Plenty of boat and trailer parking. Walking distance to the famous "Blackwater" restaurant. Great fishing and scalloping just a short boat ride away. New "P" Rock landscaping with bamboo along east side with metal privacy fence along west side of property. Starlink internet. 4 miles to the Gulf of Mexico (America). Full RV hook up, 50 amp, water and sewer.
Owner is responsible for water and electric. No smoking inside the building. Leases available by one month only.
House for rent
Accepts Zillow applications
$3,500/mo
Fees may apply
6209 Riverside Dr, Yankeetown, FL 34498
1beds
1,258sqft
Price may not include required fees and charges. Price shown reflects the lease term provided. Learn more|
Single family residence
Available now
Cats, dogs OK
Wall unit
In unit laundry
Attached garage parking
Wall furnace
What's special
Newly renovated insideNew roofWasher and dryerStanding porcelain tubWalk in showerIce machine
- 7 days |
- -- |
- -- |
Zillow last checked: 8 hours ago
Listing updated: February 13, 2026 at 09:06am
Travel times
Facts & features
Interior
Bedrooms & bathrooms
- Bedrooms: 1
- Bathrooms: 1
- Full bathrooms: 1
Heating
- Wall Furnace
Cooling
- Wall Unit
Appliances
- Included: Dryer, Microwave, Refrigerator, Washer
- Laundry: In Unit
Features
- Flooring: Hardwood
- Furnished: Yes
Interior area
- Total interior livable area: 1,258 sqft
Property
Parking
- Parking features: Attached, Off Street
- Has attached garage: Yes
- Details: Contact manager
Features
- Exterior features: Heating system: Wall, ice machine
Details
- Parcel number: 0790400000
Construction
Type & style
- Home type: SingleFamily
- Property subtype: Single Family Residence
Community & HOA
Location
- Region: Yankeetown
Financial & listing details
- Lease term: 1 Month
Price history
| Date | Event | Price |
|---|---|---|
| 2/13/2026 | Listed for rent | $3,500$3/sqft |
Source: Zillow Rentals Report a problem | ||
| 11/20/2025 | Listing removed | $3,500$3/sqft |
Source: Zillow Rentals Report a problem | ||
| 8/15/2025 | Listed for rent | $3,500$3/sqft |
Source: Zillow Rentals Report a problem | ||
| 3/6/2025 | Sold | $315,000-3%$250/sqft |
Source: | ||
| 1/20/2025 | Pending sale | $324,900$258/sqft |
Source: | ||
Neighborhood: 34498
Nearby schools
GreatSchools rating
- 6/10Yankeetown SchoolGrades: PK-8Distance: 1.7 mi
- 7/10Cedar Key High SchoolGrades: PK-12Distance: 21 mi
- NALevy Virtual Instruction ProgramGrades: K-5Distance: 30 mi

