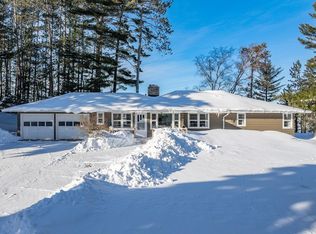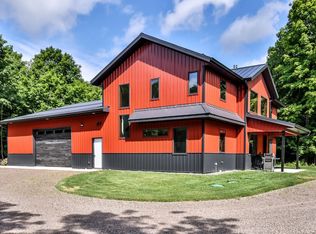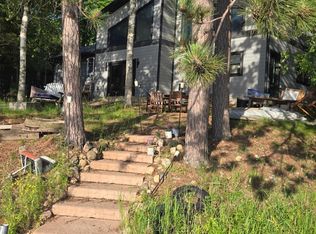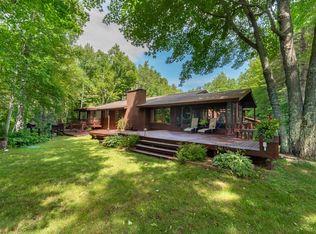Ultimate privacy with nearly 20 acres of level wooded land bordering thousands of acres of State-owned forest on 2 sides, yet only minutes away from the Turtle Flambeau Flowage boat landing! This spectacular property features secluded trails, even one leading to the Flambeau River just a short walk away! Underground power to additional building site, 2 fully enclosed tree stands & 1 ladder stand are included & strategically placed. If that isn’t enough to awe you, step inside this gorgeous custom built home blending cutting edge design with natural elements to create a truly one of a kind living space. Stunning kitchen, walk in pantry, beautiful fireplace, spacious Master Ensuite quarters with jet tub and tile walk in shower. In floor LL heating, Forced Air, Central Air, attached 24x26 garage, detached 32x24 garage with 2nd level, a storage shed, woodshed, beautiful landscaping, fenced in garden area & so much more! Direct trail access. Truly an Up North enthusiast paradise!
Under contract
Price cut: $4.5K (11/18)
$634,900
6209 W Flambeau Dam Rd, Butternut, WI 54514
3beds
2,593sqft
Est.:
Single Family Residence
Built in 2014
19.7 Acres Lot
$-- Zestimate®
$245/sqft
$-- HOA
What's special
- 215 days |
- 53 |
- 0 |
Zillow last checked: 8 hours ago
Listing updated: December 22, 2025 at 12:08pm
Listed by:
MICKI PIERCE-HOLMSTROM 715-476-2111,
CENTURY 21 PIERCE REALTY - MERCER
Source: GNMLS,MLS#: 212731
Facts & features
Interior
Bedrooms & bathrooms
- Bedrooms: 3
- Bathrooms: 3
- Full bathrooms: 2
- 1/2 bathrooms: 1
Primary bedroom
- Level: First
- Dimensions: 17x13'3
Bedroom
- Level: Basement
- Dimensions: 14'3x12'7
Bedroom
- Level: Basement
- Dimensions: 14'3x12'7
Primary bathroom
- Level: First
- Dimensions: 13'5x9'9
Bathroom
- Level: Basement
Bathroom
- Level: First
Dining room
- Level: First
- Dimensions: 14'4x9'1
Entry foyer
- Level: First
- Dimensions: 5'10x11'11
Family room
- Level: Basement
- Dimensions: 27x20
Family room
- Level: First
- Dimensions: 19'2x10
Kitchen
- Level: First
- Dimensions: 13'3x11'10
Laundry
- Level: Basement
- Dimensions: 12'11x5'3
Living room
- Level: First
- Dimensions: 17'4x17'4
Other
- Level: Basement
- Dimensions: 12'7x8'5
Heating
- Forced Air, Propane, Radiant Floor
Cooling
- Central Air
Appliances
- Included: Dryer, Dishwasher, Gas Oven, Gas Range, Microwave, Propane Water Heater, Refrigerator, Range Hood, Washer
- Laundry: Washer Hookup, In Basement
Features
- Ceiling Fan(s), Cathedral Ceiling(s), High Ceilings, Jetted Tub, Bath in Primary Bedroom, Main Level Primary, Vaulted Ceiling(s), Walk-In Closet(s)
- Flooring: Carpet, Ceramic Tile, Wood
- Basement: Daylight,Egress Windows,Full,Interior Entry
- Number of fireplaces: 1
- Fireplace features: Stone, Wood Burning
Interior area
- Total structure area: 2,593
- Total interior livable area: 2,593 sqft
- Finished area above ground: 1,532
- Finished area below ground: 1,061
Video & virtual tour
Property
Parking
- Total spaces: 4
- Parking features: Attached, Detached, Four Car Garage, Four or more Spaces, Garage, Storage
- Attached garage spaces: 4
Features
- Patio & porch: Covered, Deck, Open
- Exterior features: Deck, Garden, Landscaping, Shed
- Has spa: Yes
- Frontage length: 0,0
Lot
- Size: 19.7 Acres
- Features: Adjacent To Public Land, Dead End, Level, Private, Secluded, Wooded
Details
- Additional structures: Garage(s), Shed(s)
- Parcel number: 01204800100
Construction
Type & style
- Home type: SingleFamily
- Architectural style: Raised Ranch
- Property subtype: Single Family Residence
Materials
- Frame, Vinyl Siding
- Foundation: Poured
- Roof: Composition,Shingle
Condition
- Year built: 2014
Utilities & green energy
- Sewer: Conventional Sewer
- Water: Drilled Well
Community & HOA
Location
- Region: Butternut
Financial & listing details
- Price per square foot: $245/sqft
- Annual tax amount: $3,685
- Date on market: 6/19/2025
- Ownership: Fee Simple
Estimated market value
Not available
Estimated sales range
Not available
Not available
Price history
Price history
| Date | Event | Price |
|---|---|---|
| 12/22/2025 | Contingent | $634,900$245/sqft |
Source: | ||
| 11/18/2025 | Price change | $634,900-0.7%$245/sqft |
Source: | ||
| 9/3/2025 | Price change | $639,400-1.5%$247/sqft |
Source: | ||
| 7/28/2025 | Price change | $649,400-0.1%$250/sqft |
Source: | ||
| 6/19/2025 | Listed for sale | $649,900$251/sqft |
Source: | ||
Public tax history
Public tax history
Tax history is unavailable.BuyAbility℠ payment
Est. payment
$3,796/mo
Principal & interest
$2971
Property taxes
$603
Home insurance
$222
Climate risks
Neighborhood: 54514
Nearby schools
GreatSchools rating
- 5/10Mercer SchoolGrades: PK-12Distance: 11.3 mi
- Loading



