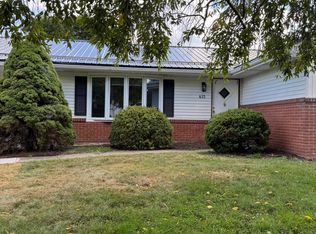Sold for $283,000
$283,000
621 Buffalo Rd, Lewisburg, PA 17837
4beds
1,816sqft
Single Family Residence
Built in 1954
0.27 Acres Lot
$302,200 Zestimate®
$156/sqft
$1,911 Estimated rent
Home value
$302,200
$287,000 - $317,000
$1,911/mo
Zestimate® history
Loading...
Owner options
Explore your selling options
What's special
This Lewisburg charmer is close to everything and has space galore - inside and out! This 4 bedroom 2 bath home offers a 2 car attached garage, a fully fenced in back yard and sits on a lot just over a quarter acre! It's a short walk or bike ride from the backyard to the park, your car can stay parked at home. If you prefer staying in, there's plenty of space in this home for everyone, from the sunroom to the partially finished basement and even has a separate work shop! Don't miss out, schedule your showing today.
Zillow last checked: 8 hours ago
Listing updated: January 08, 2024 at 01:59pm
Listed by:
KERRY M SEELY,
KEY PARTNERS REALTY, LLC
Bought with:
Brad Holmes, RS369768
VILLAGER REALTY, INC. - NORTHUMBERLAND
Source: CSVBOR,MLS#: 20-95308
Facts & features
Interior
Bedrooms & bathrooms
- Bedrooms: 4
- Bathrooms: 2
- Full bathrooms: 2
- Main level bedrooms: 2
Bedroom 1
- Description: first floor bedroom
- Level: First
- Area: 156 Square Feet
- Dimensions: 13.00 x 12.00
Bedroom 2
- Description: Great bedroom or office with built ins
- Level: First
- Area: 156 Square Feet
- Dimensions: 13.00 x 12.00
Bedroom 3
- Description: Plenty of space
- Level: Second
- Area: 140 Square Feet
- Dimensions: 10.00 x 14.00
Bedroom 4
- Description: Alot of room
- Level: Second
- Area: 160 Square Feet
- Dimensions: 10.00 x 16.00
Bathroom
- Description: Remodeled
- Level: First
- Area: 77.4 Square Feet
- Dimensions: 9.00 x 8.60
Bathroom
- Description: Updated
- Level: Second
- Area: 77.4 Square Feet
- Dimensions: 9.00 x 8.60
Dining room
- Description: hardwood floor
- Level: First
- Area: 120 Square Feet
- Dimensions: 10.00 x 12.00
Kitchen
- Description: lots of storage
- Level: First
- Area: 132 Square Feet
- Dimensions: 11.00 x 12.00
Living room
- Description: spacious with hardwood floors
- Level: First
- Area: 216 Square Feet
- Dimensions: 12.00 x 18.00
Rec room
- Description: Multi purpose room with endless possibilities
- Level: Basement
- Area: 352 Square Feet
- Dimensions: 16.00 x 22.00
Sunroom
- Description: wall unit heater
- Level: First
- Area: 176.8 Square Feet
- Dimensions: 13.60 x 13.00
Workshop
- Description: Separate workshop
- Level: First
- Area: 195 Square Feet
- Dimensions: 13.00 x 15.00
Heating
- Oil
Appliances
- Included: Refrigerator, Stove/Range
- Laundry: Laundry Hookup
Features
- Ceiling Fan(s)
- Flooring: Hardwood
- Basement: Concrete,Heated,Interior Entry,Exterior Entry
Interior area
- Total structure area: 1,816
- Total interior livable area: 1,816 sqft
- Finished area above ground: 1,816
- Finished area below ground: 352
Property
Parking
- Total spaces: 2
- Parking features: 2 Car
- Has attached garage: Yes
- Details: 4
Lot
- Size: 0.27 Acres
- Dimensions: 140 x 90
- Topography: See Remarks
Details
- Parcel number: 008010002.00000
- Zoning: R-S
Construction
Type & style
- Home type: SingleFamily
- Architectural style: Cape Cod
- Property subtype: Single Family Residence
Materials
- Brick
- Foundation: None
- Roof: Shingle
Condition
- Year built: 1954
Utilities & green energy
- Sewer: Public Sewer
- Water: Public
Community & neighborhood
Community
- Community features: Fencing, Paved Streets, Street Lights
Location
- Region: Lewisburg
- Subdivision: 0-None
HOA & financial
HOA
- Has HOA: No
Price history
| Date | Event | Price |
|---|---|---|
| 12/8/2023 | Sold | $283,000-2.4%$156/sqft |
Source: CSVBOR #20-95308 Report a problem | ||
| 10/28/2023 | Contingent | $289,900$160/sqft |
Source: CSVBOR #20-95308 Report a problem | ||
| 10/10/2023 | Price change | $289,900-6.5%$160/sqft |
Source: CSVBOR #20-95308 Report a problem | ||
| 9/24/2023 | Listed for sale | $309,900+99.9%$171/sqft |
Source: CSVBOR #20-95308 Report a problem | ||
| 3/24/2014 | Sold | $155,000$85/sqft |
Source: Public Record Report a problem | ||
Public tax history
| Year | Property taxes | Tax assessment |
|---|---|---|
| 2025 | $4,511 | $115,100 |
| 2024 | $4,511 +4.4% | $115,100 |
| 2023 | $4,322 +2.7% | $115,100 |
Find assessor info on the county website
Neighborhood: 17837
Nearby schools
GreatSchools rating
- 9/10Linntown El SchoolGrades: 4-5Distance: 0.8 mi
- 8/10Donald H Eichhorn Middle SchoolGrades: 6-8Distance: 0.9 mi
- 8/10Lewisburg High SchoolGrades: 9-12Distance: 1.1 mi
Schools provided by the listing agent
- District: Lewisburg
Source: CSVBOR. This data may not be complete. We recommend contacting the local school district to confirm school assignments for this home.

Get pre-qualified for a loan
At Zillow Home Loans, we can pre-qualify you in as little as 5 minutes with no impact to your credit score.An equal housing lender. NMLS #10287.
