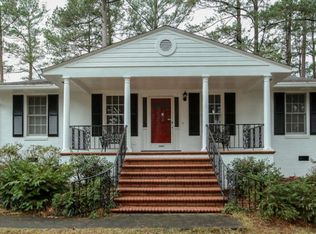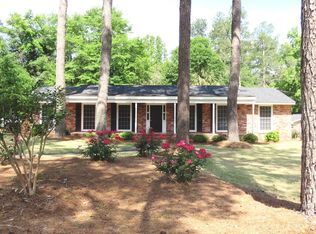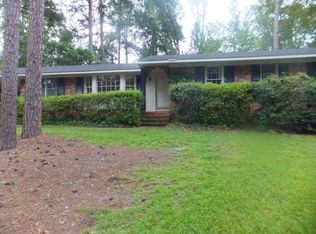Sold for $370,000
$370,000
621 Cambridge Road, Augusta, GA 30909
4beds
2,193sqft
Single Family Residence
Built in 1964
0.36 Acres Lot
$374,300 Zestimate®
$169/sqft
$2,154 Estimated rent
Home value
$374,300
$322,000 - $434,000
$2,154/mo
Zestimate® history
Loading...
Owner options
Explore your selling options
What's special
A 2,193 sqft. beautiful open floor plan home made from brick, with 4 bedrooms, 2 full baths & 1 half bath, and a 1,645 sqft. unfinished basement that can be used as a recreational room, workshop, or storage room. The kitchen has granite, stainless steel appliances, a spacious breakfast bar, and a breakfast dining area. The Great Room has a wood-burning fireplace and opens to a huge Home office with doors. A Jack and Jill bathroom connects to two bedrooms on the main floor, a large laundry room, a double car garage, a fenced backyard, and a front porch to sit and enjoy all the azaleas that are bursting with color! Directly down the street is the very popular Brynwood Swim and Tennis Club. A great location for Master's Rental.
Zillow last checked: 8 hours ago
Listing updated: July 18, 2025 at 01:15pm
Listed by:
Elmyria Chivers 706-840-0037,
Meybohm Real Estate - Wheeler
Bought with:
Jonathan Ross Trulock, 302679
Blanchard & Calhoun - Evans
Source: Hive MLS,MLS#: 543103
Facts & features
Interior
Bedrooms & bathrooms
- Bedrooms: 4
- Bathrooms: 3
- Full bathrooms: 2
- 1/2 bathrooms: 1
Primary bedroom
- Level: Main
- Dimensions: 14 x 16
Bedroom 2
- Level: Main
- Dimensions: 11 x 10
Bedroom 3
- Level: Main
- Dimensions: 11 x 10
Bedroom 4
- Level: Main
- Dimensions: 14 x 11
Breakfast room
- Level: Main
- Dimensions: 11 x 6
Dining room
- Level: Main
- Dimensions: 21 x 14
Great room
- Level: Main
- Dimensions: 18 x 16
Kitchen
- Level: Main
- Dimensions: 24 x 22
Heating
- Electric, Forced Air
Cooling
- Ceiling Fan(s), Central Air
Appliances
- Included: Built-In Microwave, Dishwasher, Disposal, Electric Range, Refrigerator
Features
- Blinds, Eat-in Kitchen, Entrance Foyer, Gas Dryer Hookup, Kitchen Island, Washer Hookup, Electric Dryer Hookup
- Flooring: Hardwood
- Number of fireplaces: 1
- Fireplace features: Masonry, Great Room
Interior area
- Total structure area: 2,193
- Total interior livable area: 2,193 sqft
Property
Parking
- Parking features: Attached, Concrete, Garage
Features
- Levels: One
- Patio & porch: Front Porch
Lot
- Size: 0.36 Acres
- Dimensions: 129 x 121
- Features: Landscaped
Details
- Parcel number: 0251023000
Construction
Type & style
- Home type: SingleFamily
- Architectural style: Ranch
- Property subtype: Single Family Residence
Materials
- Brick
- Foundation: Block
- Roof: Composition
Condition
- Updated/Remodeled
- New construction: No
- Year built: 1964
Utilities & green energy
- Sewer: Septic Tank
- Water: Public
Community & neighborhood
Location
- Region: Augusta
- Subdivision: Brynwood
Other
Other facts
- Listing terms: Cash,Conventional,FHA,VA Loan
Price history
| Date | Event | Price |
|---|---|---|
| 7/18/2025 | Sold | $370,000$169/sqft |
Source: | ||
| 6/13/2025 | Pending sale | $370,000$169/sqft |
Source: | ||
| 6/11/2025 | Listed for sale | $370,000+26.3%$169/sqft |
Source: | ||
| 5/21/2021 | Sold | $293,000-0.7%$134/sqft |
Source: | ||
| 4/3/2021 | Pending sale | $295,000$135/sqft |
Source: | ||
Public tax history
| Year | Property taxes | Tax assessment |
|---|---|---|
| 2024 | $3,698 +19.3% | $124,512 +16.2% |
| 2023 | $3,099 -15.7% | $107,196 -8.5% |
| 2022 | $3,678 +15% | $117,200 +19.7% |
Find assessor info on the county website
Neighborhood: West Augusta
Nearby schools
GreatSchools rating
- 4/10Merry Elementary SchoolGrades: PK-5Distance: 0.5 mi
- 3/10Tutt Middle SchoolGrades: 6-8Distance: 0.5 mi
- 2/10Westside High SchoolGrades: 9-12Distance: 1.6 mi
Schools provided by the listing agent
- Elementary: A Brian Merry
- Middle: Tutt
- High: Westside Comp. High
Source: Hive MLS. This data may not be complete. We recommend contacting the local school district to confirm school assignments for this home.
Get pre-qualified for a loan
At Zillow Home Loans, we can pre-qualify you in as little as 5 minutes with no impact to your credit score.An equal housing lender. NMLS #10287.
Sell for more on Zillow
Get a Zillow Showcase℠ listing at no additional cost and you could sell for .
$374,300
2% more+$7,486
With Zillow Showcase(estimated)$381,786


