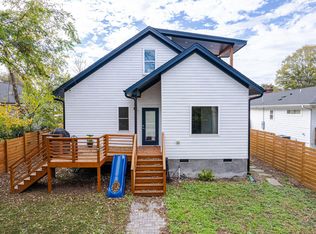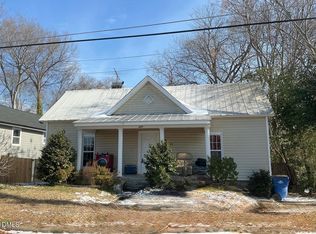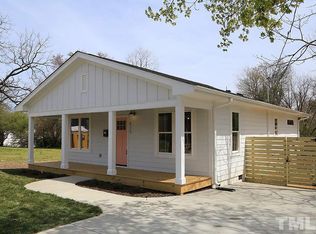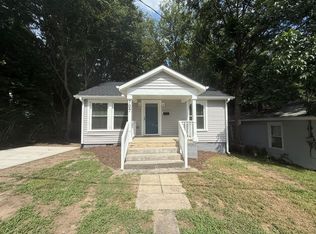Sold for $585,000
$585,000
621 Church St, Raleigh, NC 27601
5beds
2,329sqft
Single Family Residence, Residential
Built in 1930
7,405.2 Square Feet Lot
$670,900 Zestimate®
$251/sqft
$3,912 Estimated rent
Home value
$670,900
$597,000 - $758,000
$3,912/mo
Zestimate® history
Loading...
Owner options
Explore your selling options
What's special
This gorgeous house has been renovated from top to bottom. Nestled in the heart of downtown Raleigh, Just blocks away from John Chavis Memorial Park, Ligon Magnet across the street, NC Museum and YMCA just a few blocks away, Dog parks, Red Hat Amphitheater, Restaurants are the perfect getaway to the city's lifestyle. House featuring an open floor plan, Red Oak mix hardwood floors on first floor, LVP through the basement , enjoy Calacatta Leon Quartz countertops and stainless appliances, marble bathroom floors, new windows with plenty of natural light. Floor Plan offers 5 bedrooms, 3 full bathrooms, main floor master bedroom with a second room and 3 additional bedrooms and full bath downstairs. Imagine the relaxed afternoons in the screened back deck which is the perfect location for entertaining. Perfect for a homeowner or an investor. Don't miss this incredible opportunity plus you will enjoy the convenience of being close to all growing Raleigh has to offer. Updated tax bill for 2024 had been uploaded to docs and listing updated.
Zillow last checked: 8 hours ago
Listing updated: October 28, 2025 at 12:27am
Listed by:
Betty Contreras 559-999-1212,
Winland Realty, LLC,
Mynor Contreras Martinez 559-679-0920,
Winland Realty, LLC
Bought with:
Non Member
Non Member Office
Source: Doorify MLS,MLS#: 10036996
Facts & features
Interior
Bedrooms & bathrooms
- Bedrooms: 5
- Bathrooms: 3
- Full bathrooms: 3
Heating
- Electric
Cooling
- Central Air, Dual, Electric
Appliances
- Included: Dishwasher, Free-Standing Electric Range, Free-Standing Refrigerator, Range Hood, Refrigerator, Stainless Steel Appliance(s)
- Laundry: Electric Dryer Hookup, In Basement, Laundry Room, Lower Level, Washer Hookup
Features
- Kitchen/Dining Room Combination, Open Floorplan, Pantry, Quartz Counters, Walk-In Shower
- Flooring: Combination, Hardwood, Vinyl, Marble, Tile
Interior area
- Total structure area: 2,329
- Total interior livable area: 2,329 sqft
- Finished area above ground: 1,228
- Finished area below ground: 1,101
Property
Parking
- Total spaces: 2
- Parking features: Gravel
- Uncovered spaces: 2
Features
- Levels: Two
- Stories: 2
- Patio & porch: Deck, Rear Porch, Screened
- Exterior features: Rain Gutters, Storage
- Fencing: Back Yard, Partial, Wood
- Has view: Yes
Lot
- Size: 7,405 sqft
- Features: Back Yard, City Lot, Corners Marked, Gentle Sloping, Rectangular Lot
Details
- Additional structures: Shed(s), Other
- Parcel number: 1713161021
- Zoning: R-10
- Special conditions: Standard
Construction
Type & style
- Home type: SingleFamily
- Architectural style: A-Frame, Traditional
- Property subtype: Single Family Residence, Residential
Materials
- Fiber Cement, HardiPlank Type
- Foundation: Slab
- Roof: Shingle
Condition
- New construction: No
- Year built: 1930
Utilities & green energy
- Sewer: Public Sewer
- Water: Public
- Utilities for property: Electricity Available, Sewer Connected, Water Connected
Community & neighborhood
Location
- Region: Raleigh
- Subdivision: Not in a Subdivision
Other
Other facts
- Road surface type: Asphalt
Price history
| Date | Event | Price |
|---|---|---|
| 5/5/2025 | Sold | $585,000-10%$251/sqft |
Source: | ||
| 3/31/2025 | Pending sale | $650,000$279/sqft |
Source: | ||
| 1/31/2025 | Price change | $650,000-9.1%$279/sqft |
Source: | ||
| 12/17/2024 | Price change | $715,000-1.4%$307/sqft |
Source: | ||
| 12/4/2024 | Price change | $725,000-1.4%$311/sqft |
Source: | ||
Public tax history
| Year | Property taxes | Tax assessment |
|---|---|---|
| 2025 | $4,675 +72.8% | $533,772 +72.6% |
| 2024 | $2,706 +24.4% | $309,288 +56.4% |
| 2023 | $2,176 +7.6% | $197,776 |
Find assessor info on the county website
Neighborhood: South Central
Nearby schools
GreatSchools rating
- 8/10Hunter Elementary SchoolGrades: PK-5Distance: 0.2 mi
- 7/10Ligon MiddleGrades: 6-8Distance: 0.1 mi
- 7/10William G Enloe HighGrades: 9-12Distance: 1.5 mi
Schools provided by the listing agent
- Elementary: Wake - Hunter
- Middle: Wake - Ligon
- High: Wake - Enloe
Source: Doorify MLS. This data may not be complete. We recommend contacting the local school district to confirm school assignments for this home.
Get a cash offer in 3 minutes
Find out how much your home could sell for in as little as 3 minutes with a no-obligation cash offer.
Estimated market value$670,900
Get a cash offer in 3 minutes
Find out how much your home could sell for in as little as 3 minutes with a no-obligation cash offer.
Estimated market value
$670,900



