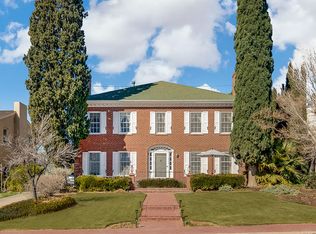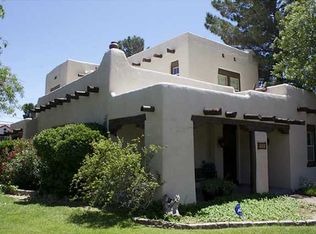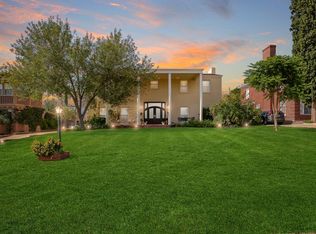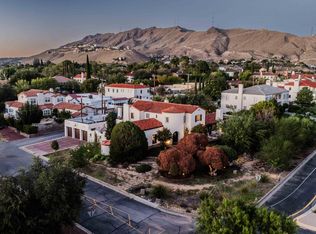Sold
Price Unknown
621 E Hague Rd, El Paso, TX 79902
4beds
3,527sqft
Single Family Residence
Built in 1929
10,018.8 Square Feet Lot
$1,113,200 Zestimate®
$--/sqft
$3,815 Estimated rent
Home value
$1,113,200
$1.04M - $1.20M
$3,815/mo
Zestimate® history
Loading...
Owner options
Explore your selling options
What's special
Incredible Rim Road Views from this Stunning, Remodeled Historic Home built on a corner lot. Cozy Casita w/ Bath and Mini-split AC. The Main house is Two stories, 3 Bedrooms, 2.5 baths, Chef style kitchen w/ Rift Sawn White Oak Cabinetry, Custom Lacanche 6 burner range from France w/double fuel ovens, portable griddle & warming cupboard, Viking appliances- 48'' refrigerator, quartzite counters, 12' counter on island. Two large living areas, office space /sunroom, Gorgeous Spiral style staircase to upstairs landing with Library area, Bedrooms and a Bonus room! Encosed backyard area has a Heated, Salt water pool with spill over fountain and 6 person hot tub. Fabulous covered porches on both sides of pool that lends to ease of entertaining and enjoying evenings pool side. Updated unfinished basement in 2021 w/paint and SPC waterproof flooring throughout. Full clay tile roof replacement in 2021. Framed, Original Blueprints of this house will stay with sale for the next owner. Upgrades list in Listing Docs MLS
Zillow last checked: 8 hours ago
Listing updated: October 15, 2024 at 08:03pm
Listed by:
Denise Caballero 0575362 915-342-8716,
Home Pros Real Estate Group
Bought with:
Lucy M Bustos, 0544277
New Beginnings Realty-1964
Source: GEPAR,MLS#: 887265
Facts & features
Interior
Bedrooms & bathrooms
- Bedrooms: 4
- Bathrooms: 4
- Full bathrooms: 1
- 3/4 bathrooms: 2
- 1/2 bathrooms: 1
Heating
- Natural Gas, 2+ Units, Central
Cooling
- Refrigerated, Central Air
Appliances
- Included: Dishwasher, Disposal, Double Oven, Dryer, Free-Standing Gas Oven, Range Hood, Refrigerator, Washer
Features
- Double Vanity, Cathedral Ceiling(s), Built-in Features, 2+ Living Areas, Basement, Ceiling Fan(s), Formal DR LR, Kitchen Island, Master Up, Pantry, Sun Room, Walk-In Closet(s)
- Flooring: Terrazzo, Hardwood
- Windows: Drapes
- Has basement: Yes
- Number of fireplaces: 1
Interior area
- Total structure area: 3,527
- Total interior livable area: 3,527 sqft
Property
Features
- Stories: 2
- Patio & porch: Covered
- Exterior features: Walled Backyard, Back Yard Access
- Has private pool: Yes
- Pool features: Heated, In Ground, Salt Water
- Fencing: Back Yard
Lot
- Size: 10,018 sqft
- Features: Corner Lot, Historic Property, Views
Details
- Additional structures: Cabana, Garage(s)
- Parcel number: R47999900304300
- Zoning: R4
- Special conditions: None
Construction
Type & style
- Home type: SingleFamily
- Architectural style: Territorial,2 Story
- Property subtype: Single Family Residence
Materials
- Stucco
- Roof: Pitched,Tile
Condition
- Year built: 1929
Utilities & green energy
- Water: City
Community & neighborhood
Location
- Region: El Paso
- Subdivision: Rim Road
Other
Other facts
- Listing terms: Cash,Conventional
Price history
| Date | Event | Price |
|---|---|---|
| 11/30/2023 | Sold | -- |
Source: | ||
| 11/2/2023 | Pending sale | $1,100,000$312/sqft |
Source: | ||
| 10/23/2023 | Contingent | $1,100,000$312/sqft |
Source: | ||
| 8/31/2023 | Price change | $1,100,000-8.3%$312/sqft |
Source: | ||
| 8/25/2023 | Listed for sale | $1,200,000+92%$340/sqft |
Source: | ||
Public tax history
| Year | Property taxes | Tax assessment |
|---|---|---|
| 2025 | -- | $821,536 |
| 2024 | $20,185 +11% | $821,536 +17.2% |
| 2023 | $18,190 +14.5% | $700,987 +25.9% |
Find assessor info on the county website
Neighborhood: Rim Area
Nearby schools
GreatSchools rating
- 7/10Mesita Elementary SchoolGrades: PK-5Distance: 0.9 mi
- 6/10Wiggs Middle SchoolGrades: 6-8Distance: 0.7 mi
- 5/10El Paso High SchoolGrades: 9-12Distance: 0.2 mi
Schools provided by the listing agent
- Elementary: Mesita
- Middle: Wiggs
- High: Elpaso
Source: GEPAR. This data may not be complete. We recommend contacting the local school district to confirm school assignments for this home.
Sell for more on Zillow
Get a Zillow Showcase℠ listing at no additional cost and you could sell for .
$1,113,200
2% more+$22,264
With Zillow Showcase(estimated)$1,135,464



