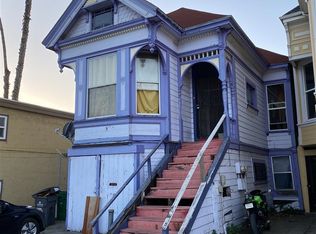Sold for $818,000
$818,000
621 Fallon St, Oakland, CA 94607
5beds
3baths
2,114sqft
MultiFamily
Built in 1896
-- sqft lot
$813,400 Zestimate®
$387/sqft
$2,500 Estimated rent
Home value
$813,400
$732,000 - $903,000
$2,500/mo
Zestimate® history
Loading...
Owner options
Explore your selling options
What's special
A rare chance to own a Victorian-style home in Oakland’s vibrant Chinatown, complete with fully owned solar panels. 621 Fallon Street offers great income potential* and flexible living options. Public records show it as a single-family home, but it lives like a duplex. The upstairs unit features high ceilings, fantastic natural light, and a bonus space perfect for a home office or greenhouse. The entire property is move-in ready, well kept, and full of character with solid bones — perfect for moving right in and enjoying it, whether you're living in one unit or both. Located across from Laney College, you’ll enjoy easy access to community favorites like Lake Merritt, Laney College, and the Oakland Museum of California. Plus, you're just minutes from Jack London Square, Chinatown, BART, and major commuter routes. This classic home offers updated foundation & roof, thoughtful interior updates, a beautiful backyard with a mature lime tree, passion fruit vine, rosemary bush, and garden b
Zillow last checked: 8 hours ago
Listing updated: September 24, 2025 at 09:36am
Listed by:
M. Madison Kaviyakoen DRE #01708627 415-802-4418,
Red Oak Realty,
Avni Shah DRE #02040430,
Red Oak Realty
Bought with:
Leo Zhang, DRE #02024974
Re/Max Accord
Source: bridgeMLS/CCAR/Bay East AOR,MLS#: 41108728
Facts & features
Interior
Bedrooms & bathrooms
- Bedrooms: 5
- Bathrooms: 3
Heating
- Electric, Forced Air, Natural Gas, Individual Rm Controls
Cooling
- Ceiling Fan(s)
Appliances
- Included: Dryer, Washer, Tankless Water Heater
Features
- Flooring: Carpet, Laminate, Tile
- Windows: Bay Window(s)
- Basement: None
- Has fireplace: No
Interior area
- Total structure area: 2,114
- Total interior livable area: 2,114 sqft
Property
Parking
- Total spaces: 3
- Parking features: Garage Door Opener, Attached
- Has attached garage: Yes
Features
- Exterior features: Back Yard, Private Entrance, Garden
Lot
- Size: 2,613 sqft
- Features: Back Yard, Garden
Details
- Parcel number: 11677
- Special conditions: Standard
Construction
Type & style
- Home type: MultiFamily
Materials
- Stucco, Wood Siding
Condition
- Year built: 1896
Utilities & green energy
- Electric: Photovoltaics Seller Owned
Community & neighborhood
Location
- Region: Oakland
Other
Other facts
- Listing terms: Cash,Conventional
Price history
| Date | Event | Price |
|---|---|---|
| 9/23/2025 | Sold | $818,000+2.4%$387/sqft |
Source: | ||
| 9/9/2025 | Pending sale | $799,000$378/sqft |
Source: | ||
| 8/20/2025 | Listed for sale | $799,000-3.6%$378/sqft |
Source: | ||
| 7/16/2025 | Listing removed | $829,000$392/sqft |
Source: | ||
| 4/24/2025 | Listed for sale | $829,000+38.2%$392/sqft |
Source: | ||
Public tax history
| Year | Property taxes | Tax assessment |
|---|---|---|
| 2025 | -- | $735,485 +2% |
| 2024 | $11,074 -4% | $721,067 +2% |
| 2023 | $11,533 +2.6% | $706,931 +2% |
Find assessor info on the county website
Neighborhood: Chinatown
Nearby schools
GreatSchools rating
- 10/10Lincoln Elementary SchoolGrades: K-5Distance: 0.3 mi
- 2/10Westlake Middle SchoolGrades: 6-8Distance: 1.3 mi
- 3/10Metwest High SchoolGrades: 9-12Distance: 0.4 mi
Get a cash offer in 3 minutes
Find out how much your home could sell for in as little as 3 minutes with a no-obligation cash offer.
Estimated market value$813,400
Get a cash offer in 3 minutes
Find out how much your home could sell for in as little as 3 minutes with a no-obligation cash offer.
Estimated market value
$813,400
