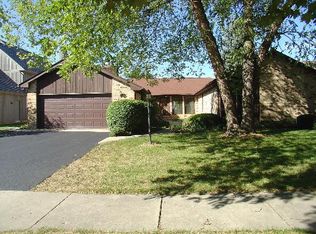Closed
$389,000
621 Golf Rd, Crystal Lake, IL 60014
4beds
2,447sqft
Single Family Residence
Built in 1979
0.25 Acres Lot
$436,300 Zestimate®
$159/sqft
$3,066 Estimated rent
Home value
$436,300
$414,000 - $458,000
$3,066/mo
Zestimate® history
Loading...
Owner options
Explore your selling options
What's special
Within a short distance to the lake and beach, golf, and Lakeside Center, this custom home is a gem. Vaulted wood ceilings in living and dining rooms, plus a gorgeous stone fireplace in family room are a joy to come home to. Relax and enjoy the cozy feel of this house. Private primary bedroom overlooks the lovely backyard and patio. Finished basement with recreation room and bedroom/office/den, plus a large crawl space for storage. First floor laundry. Just minutes to the Farmer's Market, and all the Dole has to offer. Why leave home for a vacation when you have it all here!
Zillow last checked: 8 hours ago
Listing updated: June 03, 2023 at 01:03am
Listing courtesy of:
Mary Ellen Shine 815-861-0099,
Coldwell Banker Real Estate Group
Bought with:
Debra Gummerson
Berkshire Hathaway HomeServices Starck Real Estate
Source: MRED as distributed by MLS GRID,MLS#: 11757882
Facts & features
Interior
Bedrooms & bathrooms
- Bedrooms: 4
- Bathrooms: 3
- Full bathrooms: 2
- 1/2 bathrooms: 1
Primary bedroom
- Features: Flooring (Carpet), Bathroom (Full)
- Level: Main
- Area: 228 Square Feet
- Dimensions: 19X12
Bedroom 2
- Features: Flooring (Carpet)
- Level: Main
- Area: 187 Square Feet
- Dimensions: 17X11
Bedroom 3
- Level: Main
- Area: 140 Square Feet
- Dimensions: 14X10
Bedroom 4
- Level: Main
- Area: 140 Square Feet
- Dimensions: 14X10
Dining room
- Features: Flooring (Wood Laminate)
- Level: Main
- Area: 168 Square Feet
- Dimensions: 14X12
Eating area
- Features: Flooring (Hardwood)
- Level: Main
- Area: 99 Square Feet
- Dimensions: 11X09
Family room
- Features: Flooring (Hardwood)
- Level: Main
- Area: 342 Square Feet
- Dimensions: 19X18
Kitchen
- Features: Kitchen (Eating Area-Breakfast Bar, Eating Area-Table Space), Flooring (Hardwood)
- Level: Main
- Area: 132 Square Feet
- Dimensions: 12X11
Laundry
- Features: Flooring (Vinyl)
- Level: Main
- Area: 48 Square Feet
- Dimensions: 08X06
Living room
- Features: Flooring (Carpet)
- Level: Main
- Area: 280 Square Feet
- Dimensions: 20X14
Other
- Level: Main
- Area: 48 Square Feet
- Dimensions: 08X06
Heating
- Natural Gas, Forced Air, Sep Heating Systems - 2+
Cooling
- Central Air
Appliances
- Included: Range, Microwave, Dishwasher, Refrigerator, Disposal
- Laundry: Main Level
Features
- Cathedral Ceiling(s), Wet Bar, 1st Floor Bedroom
- Flooring: Hardwood, Laminate
- Basement: Unfinished,Partial
- Number of fireplaces: 1
- Fireplace features: Attached Fireplace Doors/Screen, Gas Log, Gas Starter, Family Room
Interior area
- Total structure area: 3,147
- Total interior livable area: 2,447 sqft
- Finished area below ground: 700
Property
Parking
- Total spaces: 2
- Parking features: Asphalt, Garage Door Opener, On Site, Garage Owned, Attached, Garage
- Attached garage spaces: 2
- Has uncovered spaces: Yes
Accessibility
- Accessibility features: No Disability Access
Features
- Stories: 1
- Patio & porch: Patio
- Fencing: Fenced
Lot
- Size: 0.25 Acres
- Dimensions: 80X135X80X140
- Features: Landscaped
Details
- Parcel number: 1906457002
- Special conditions: None
- Other equipment: TV Antenna, Ceiling Fan(s), Sump Pump
Construction
Type & style
- Home type: SingleFamily
- Property subtype: Single Family Residence
Materials
- Brick, Cedar
- Foundation: Concrete Perimeter
- Roof: Asphalt
Condition
- New construction: No
- Year built: 1979
Utilities & green energy
- Sewer: Public Sewer
- Water: Public
Community & neighborhood
Security
- Security features: Carbon Monoxide Detector(s)
Community
- Community features: Lake, Sidewalks
Location
- Region: Crystal Lake
HOA & financial
HOA
- Services included: None
Other
Other facts
- Listing terms: Conventional
- Ownership: Fee Simple
Price history
| Date | Event | Price |
|---|---|---|
| 6/1/2023 | Sold | $389,000+6.6%$159/sqft |
Source: | ||
| 5/9/2023 | Pending sale | $365,000$149/sqft |
Source: | ||
| 5/8/2023 | Contingent | $365,000$149/sqft |
Source: | ||
| 4/13/2023 | Listed for sale | $365,000+44.3%$149/sqft |
Source: | ||
| 9/16/2010 | Sold | $253,000-8%$103/sqft |
Source: | ||
Public tax history
| Year | Property taxes | Tax assessment |
|---|---|---|
| 2024 | $9,436 +3.7% | $119,458 +11.8% |
| 2023 | $9,101 -2.2% | $106,840 +2.5% |
| 2022 | $9,310 +5.8% | $104,285 +7.3% |
Find assessor info on the county website
Neighborhood: 60014
Nearby schools
GreatSchools rating
- 8/10South Elementary SchoolGrades: K-5Distance: 0.1 mi
- 4/10Lundahl Middle SchoolGrades: 6-8Distance: 0.2 mi
- 9/10Crystal Lake Central High SchoolGrades: 9-12Distance: 1.3 mi
Schools provided by the listing agent
- Elementary: South Elementary School
- Middle: Lundahl Middle School
- High: Crystal Lake Central High School
- District: 47
Source: MRED as distributed by MLS GRID. This data may not be complete. We recommend contacting the local school district to confirm school assignments for this home.
Get a cash offer in 3 minutes
Find out how much your home could sell for in as little as 3 minutes with a no-obligation cash offer.
Estimated market value$436,300
Get a cash offer in 3 minutes
Find out how much your home could sell for in as little as 3 minutes with a no-obligation cash offer.
Estimated market value
$436,300
