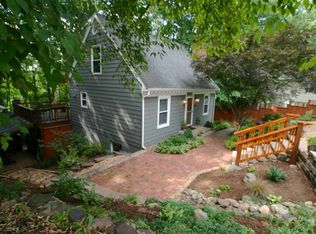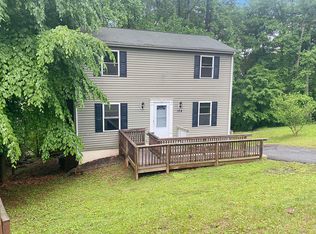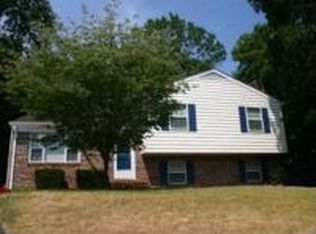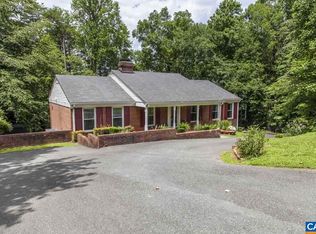Closed
$655,000
621 Harris Rd, Charlottesville, VA 22902
3beds
1,620sqft
Single Family Residence
Built in 1980
0.28 Acres Lot
$687,400 Zestimate®
$404/sqft
$2,501 Estimated rent
Home value
$687,400
$619,000 - $763,000
$2,501/mo
Zestimate® history
Loading...
Owner options
Explore your selling options
What's special
Nestled amidst lush woods this City oasis has a magical backyard with access to RTF trail. Short walk to 5th St Station (Wegmans/Alamo/restaurants). Short drive to Historic Downtown, Ped. Mall, UVA, Dairy Mkt, ACAC & IX. This charming cape cod is deceptively bigger than it appears from the front. It is positioned to enjoy sunsets & Blue Ridge Mtn views. 2 FPs; one w/natural gas & one w/a Jotul woodstove. Lots of storage including insulated, floored eaves space in primary BR. Second floor has luxury vinyl plank flooring. Private backyard has multi-tiered decks with 3 separate ponds w/waterfalls. Amazing place to entertain. Also: raised garden beds, producing fig tree, covered side deck & permeable paved driveway. There’s a fire pit w/seating to gather around & regulation-sized horseshoe pit. Log shelter & shed incl. <5 mi to Ragged Mtn Reservoir. <5 mi to Biscuit Run Park via dirt trail from house.
Zillow last checked: 8 hours ago
Listing updated: June 26, 2025 at 07:07am
Listed by:
JOELLE MEINTZSCHEL 434-760-2601,
QUEST VIRGINIA REALTY, LLC
Bought with:
Unrepresented Buyer
UnrepresentedBuyer
Source: CAAR,MLS#: 664329 Originating MLS: Charlottesville Area Association of Realtors
Originating MLS: Charlottesville Area Association of Realtors
Facts & features
Interior
Bedrooms & bathrooms
- Bedrooms: 3
- Bathrooms: 3
- Full bathrooms: 3
- Main level bathrooms: 1
- Main level bedrooms: 1
Primary bedroom
- Level: Second
Bedroom
- Level: First
Bedroom
- Level: Second
Bathroom
- Level: Basement
Bathroom
- Level: First
Bathroom
- Level: Second
Dining room
- Level: First
Exercise room
- Level: Basement
Family room
- Level: Basement
Kitchen
- Level: First
Living room
- Level: First
Utility room
- Level: Basement
Heating
- Central, Dual System, Heat Pump, Natural Gas, Radiant Floor, Wood
Cooling
- Ductless, Heat Pump
Appliances
- Included: Dishwasher, Disposal, Gas Range, Refrigerator, Dryer, Washer
Features
- Walk-In Closet(s), Breakfast Bar, Programmable Thermostat, Utility Room, Vaulted Ceiling(s)
- Flooring: Carpet, Ceramic Tile, Luxury Vinyl Plank, Parquet, Vinyl
- Windows: Casement Window(s), Double Pane Windows, Low-Emissivity Windows, Screens, Tilt-In Windows, Transom Window(s), Vinyl
- Basement: Exterior Entry,Full,Heated,Interior Entry,Partially Finished,Walk-Out Access
- Has fireplace: Yes
- Fireplace features: Gas Log, Masonry, Multiple, Wood Burning Stove
Interior area
- Total structure area: 1,980
- Total interior livable area: 1,620 sqft
- Finished area above ground: 1,260
- Finished area below ground: 360
Property
Features
- Patio & porch: Deck
- Exterior features: Chimney Cap(s), Gutter Guard System, Rain Barrel/Cistern(s), Landscape Lights, Permeable Paving
- Has view: Yes
- View description: Mountain(s), Residential, Trees/Woods
Lot
- Size: 0.28 Acres
- Features: Cul-De-Sac, Garden, Landscaped, Wooded
Details
- Additional structures: Shed(s)
- Parcel number: 25A074000
- Zoning description: R-A Low-Density Residentail District
Construction
Type & style
- Home type: SingleFamily
- Architectural style: Cape Cod
- Property subtype: Single Family Residence
Materials
- Blown-In Insulation, HardiPlank Type, Masonite, Stick Built
- Foundation: Block
- Roof: Architectural
Condition
- New construction: No
- Year built: 1980
Utilities & green energy
- Sewer: Public Sewer
- Water: Public
- Utilities for property: Cable Available
Community & neighborhood
Security
- Security features: Smoke Detector(s), Surveillance System, Carbon Monoxide Detector(s)
Community
- Community features: Pond, Sidewalks
Location
- Region: Charlottesville
- Subdivision: WILLOUGHBY
HOA & financial
HOA
- Has HOA: Yes
- HOA fee: $214 annually
- Amenities included: Picnic Area, Playground, Trail(s)
- Services included: Association Management, Common Area Maintenance, Insurance, Playground, Reserve Fund, Snow Removal
Price history
| Date | Event | Price |
|---|---|---|
| 6/26/2025 | Sold | $655,000+0.8%$404/sqft |
Source: | ||
| 5/28/2025 | Pending sale | $650,000$401/sqft |
Source: | ||
| 5/11/2025 | Listed for sale | $650,000+493.6%$401/sqft |
Source: | ||
| 1/14/1994 | Sold | $109,500+9.5%$68/sqft |
Source: Agent Provided Report a problem | ||
| 2/2/1988 | Sold | $100,000$62/sqft |
Source: Agent Provided Report a problem | ||
Public tax history
| Year | Property taxes | Tax assessment |
|---|---|---|
| 2024 | $4,271 +5.1% | $429,900 +3% |
| 2023 | $4,065 +116.4% | $417,400 +6.6% |
| 2022 | $1,879 -43.6% | $391,400 +11.7% |
Find assessor info on the county website
Neighborhood: 5th SW
Nearby schools
GreatSchools rating
- 3/10Jackson-Via Elementary SchoolGrades: PK-4Distance: 0.3 mi
- 3/10Buford Middle SchoolGrades: 7-8Distance: 0.8 mi
- 5/10Charlottesville High SchoolGrades: 9-12Distance: 2.8 mi
Schools provided by the listing agent
- Elementary: Jackson-Via
- Middle: Walker & Buford
- High: Charlottesville
Source: CAAR. This data may not be complete. We recommend contacting the local school district to confirm school assignments for this home.
Get a cash offer in 3 minutes
Find out how much your home could sell for in as little as 3 minutes with a no-obligation cash offer.
Estimated market value$687,400
Get a cash offer in 3 minutes
Find out how much your home could sell for in as little as 3 minutes with a no-obligation cash offer.
Estimated market value
$687,400



