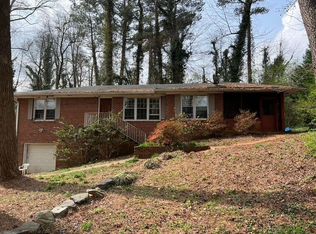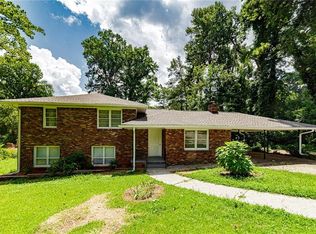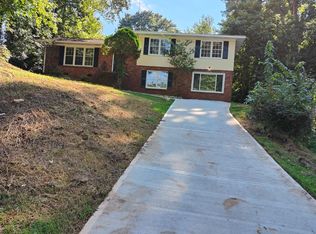Closed
$290,000
621 Heathmoor Pl, Decatur, GA 30032
2beds
1,247sqft
Single Family Residence, Residential
Built in 1956
0.4 Acres Lot
$278,600 Zestimate®
$233/sqft
$1,445 Estimated rent
Home value
$278,600
$259,000 - $298,000
$1,445/mo
Zestimate® history
Loading...
Owner options
Explore your selling options
What's special
Prepare to be captivated by this beautifully modernized brick ranch, boasting an expansive open floor layout perfect for hosting gatherings with ease. This home offers an abundance of living space, adorned with an array of upscale features such as sleek recessed lighting, an efficient tankless water heater, an immersive indoor/outdoor speaker system, and elegant travertine tile alongside rich hardwood floors throughout. Bask in the warmth of the sun-drenched living room, which seamlessly transitions into a formal dining area and then into a spacious kitchen equipped with granite countertops and a breakfast bar, all while offering views of a serene backyard haven. This outdoor paradise features an extensive rear patio with a sheltered bar/kitchenette, ideal for alfresco dining and entertainment. The remodeled bathroom is a haven of relaxation, with its distinct tile shower and chic, contemporary soaking tub. Additionally, the property includes a sizable, separate office space. Located in the peaceful Dunaire neighborhood, this home is a concealed treasure, situated merely moments away from the vibrant heart of downtown Decatur.
Zillow last checked: 8 hours ago
Listing updated: May 14, 2024 at 04:18pm
Listing Provided by:
Stephen Clark,
Harry Norman REALTORS
Bought with:
Anne Kim, 161530
Keller Williams Rlty Consultants
Source: FMLS GA,MLS#: 7357729
Facts & features
Interior
Bedrooms & bathrooms
- Bedrooms: 2
- Bathrooms: 1
- Full bathrooms: 1
- Main level bathrooms: 1
- Main level bedrooms: 2
Primary bedroom
- Features: Master on Main
- Level: Master on Main
Bedroom
- Features: Master on Main
Primary bathroom
- Features: Separate Tub/Shower, Soaking Tub
Dining room
- Features: Open Concept, Separate Dining Room
Kitchen
- Features: Breakfast Bar, Cabinets White, Eat-in Kitchen, Stone Counters, View to Family Room
Heating
- Central, Forced Air, Natural Gas
Cooling
- Ceiling Fan(s), Central Air, Electric
Appliances
- Included: Dishwasher, Dryer, Electric Water Heater, Gas Cooktop, Gas Range, Microwave, Refrigerator, Tankless Water Heater, Washer
- Laundry: Laundry Room, Main Level
Features
- Flooring: Hardwood
- Windows: Double Pane Windows
- Basement: None
- Attic: Pull Down Stairs
- Has fireplace: No
- Fireplace features: None
- Common walls with other units/homes: No Common Walls
Interior area
- Total structure area: 1,247
- Total interior livable area: 1,247 sqft
- Finished area above ground: 1,247
- Finished area below ground: 0
Property
Parking
- Total spaces: 1
- Parking features: Attached, Driveway, Garage, Garage Door Opener, Garage Faces Front, Kitchen Level
- Attached garage spaces: 1
- Has uncovered spaces: Yes
Accessibility
- Accessibility features: None
Features
- Levels: One
- Stories: 1
- Patio & porch: Covered, Front Porch, Patio, Rear Porch
- Exterior features: Garden, Private Yard, Rain Gutters, No Dock
- Pool features: None
- Spa features: None
- Fencing: Back Yard,Fenced,Privacy,Wood
- Has view: Yes
- View description: Other
- Waterfront features: None
- Body of water: None
Lot
- Size: 0.40 Acres
- Dimensions: 160 x 106
- Features: Back Yard, Corner Lot, Front Yard, Landscaped, Private
Details
- Additional structures: None
- Parcel number: 15 252 04 006
- Other equipment: None
- Horse amenities: None
Construction
Type & style
- Home type: SingleFamily
- Architectural style: Ranch,Traditional
- Property subtype: Single Family Residence, Residential
Materials
- Brick 4 Sides
- Foundation: Brick/Mortar, Slab
- Roof: Composition,Shingle
Condition
- Resale
- New construction: No
- Year built: 1956
Details
- Warranty included: Yes
Utilities & green energy
- Electric: 220 Volts
- Sewer: Public Sewer
- Water: Public
- Utilities for property: Cable Available, Electricity Available, Natural Gas Available, Phone Available, Water Available
Green energy
- Energy efficient items: Appliances, Water Heater, Windows
- Energy generation: None
Community & neighborhood
Security
- Security features: Carbon Monoxide Detector(s), Smoke Detector(s)
Community
- Community features: Near Public Transport, Near Shopping, Public Transportation, Restaurant, Sidewalks, Street Lights
Location
- Region: Decatur
- Subdivision: Dunaire
HOA & financial
HOA
- Has HOA: No
Other
Other facts
- Road surface type: Asphalt, Concrete, Paved
Price history
| Date | Event | Price |
|---|---|---|
| 5/8/2024 | Sold | $290,000-3.3%$233/sqft |
Source: | ||
| 4/15/2024 | Pending sale | $300,000$241/sqft |
Source: | ||
| 3/25/2024 | Listed for sale | $300,000+25%$241/sqft |
Source: | ||
| 2/14/2022 | Sold | $240,000-4%$192/sqft |
Source: Public Record Report a problem | ||
| 1/7/2022 | Pending sale | $249,900$200/sqft |
Source: | ||
Public tax history
| Year | Property taxes | Tax assessment |
|---|---|---|
| 2024 | $3,038 +29.8% | $95,120 +2.9% |
| 2023 | $2,340 +7.4% | $92,400 +32% |
| 2022 | $2,179 -16.6% | $70,000 +37.8% |
Find assessor info on the county website
Neighborhood: 30032
Nearby schools
GreatSchools rating
- 3/10Dunaire Elementary SchoolGrades: PK-5Distance: 0.6 mi
- 4/10Freedom Middle SchoolGrades: 6-8Distance: 2.4 mi
- 2/10Clarkston High SchoolGrades: 9-12Distance: 1.1 mi
Schools provided by the listing agent
- Elementary: Dunaire
- Middle: Freedom - Dekalb
- High: Clarkston
Source: FMLS GA. This data may not be complete. We recommend contacting the local school district to confirm school assignments for this home.
Get a cash offer in 3 minutes
Find out how much your home could sell for in as little as 3 minutes with a no-obligation cash offer.
Estimated market value
$278,600
Get a cash offer in 3 minutes
Find out how much your home could sell for in as little as 3 minutes with a no-obligation cash offer.
Estimated market value
$278,600


