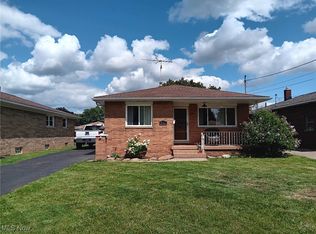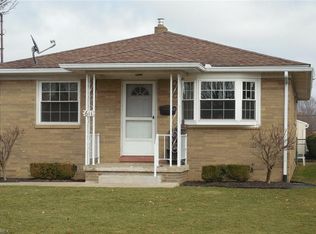Sold for $251,000
$251,000
621 Ingalls Rd, Akron, OH 44312
3beds
2,079sqft
Single Family Residence
Built in 1964
6,625.48 Square Feet Lot
$239,000 Zestimate®
$121/sqft
$1,669 Estimated rent
Home value
$239,000
$225,000 - $253,000
$1,669/mo
Zestimate® history
Loading...
Owner options
Explore your selling options
What's special
Welcome Home!
This beautifully renovated three-bedroom, two-full-bath home is a masterpiece of modern living. Expertly remodeled by Dolan Home Improvement, this property offers a stunning kitchen featuring new cabinets, countertops, a full breakfast bar, and an eat-in kitchen—perfect for hosting and daily dining.
The home boasts a bright, modern design with an additional 849 square feet of finished basement space, creating plenty of room for relaxation or entertaining. Each bedroom is generously sized, and the bathrooms are fully updated with sleek, modern amenities.
Parking is a breeze with both a one-car attached garage and a two-car detached garage, all set on a private yard for added tranquility. This home offers unmatched quality and style at an incredible value—don’t miss your chance to own the best deal in the neighborhood!
Schedule your private showing today!
Zillow last checked: 8 hours ago
Listing updated: December 12, 2024 at 08:12pm
Listing Provided by:
Shelly Booth shellyboothrealtor@gmail.com330-618-1559,
Coldwell Banker Schmidt Realty
Bought with:
Amy Wengerd, 436224
EXP Realty, LLC.
Source: MLS Now,MLS#: 5086421 Originating MLS: Akron Cleveland Association of REALTORS
Originating MLS: Akron Cleveland Association of REALTORS
Facts & features
Interior
Bedrooms & bathrooms
- Bedrooms: 3
- Bathrooms: 2
- Full bathrooms: 2
- Main level bathrooms: 1
- Main level bedrooms: 3
Bedroom
- Description: Flooring: Laminate
- Level: First
- Dimensions: 12 x 11
Bedroom
- Description: Flooring: Laminate
- Level: First
- Dimensions: 12 x 13
Bedroom
- Description: Flooring: Laminate
- Level: First
- Dimensions: 16 x 10
Eat in kitchen
- Description: Flooring: Laminate
- Level: First
- Dimensions: 16 x 11
Kitchen
- Description: Flooring: Laminate
- Features: Breakfast Bar
- Level: First
- Dimensions: 13 x 8
Living room
- Description: Flooring: Laminate
- Level: First
- Dimensions: 13 x 20
Recreation
- Description: Flooring: Laminate
- Level: Basement
- Dimensions: 15 x 47
Heating
- Forced Air, Gas
Cooling
- Central Air
Features
- Basement: Partially Finished
- Has fireplace: No
Interior area
- Total structure area: 2,079
- Total interior livable area: 2,079 sqft
- Finished area above ground: 1,230
- Finished area below ground: 849
Property
Parking
- Total spaces: 3
- Parking features: Attached, Concrete, Detached, Garage
- Attached garage spaces: 3
Features
- Levels: One
- Stories: 1
Lot
- Size: 6,625 sqft
Details
- Parcel number: 6848585
- Special conditions: Standard
Construction
Type & style
- Home type: SingleFamily
- Architectural style: Ranch
- Property subtype: Single Family Residence
Materials
- Brick
- Foundation: Block
- Roof: Asphalt,Fiberglass
Condition
- Updated/Remodeled
- Year built: 1964
Utilities & green energy
- Sewer: Public Sewer
- Water: Public
Community & neighborhood
Location
- Region: Akron
- Subdivision: Quayle Drive Park
Other
Other facts
- Listing terms: Cash,Conventional,FHA,VA Loan
Price history
| Date | Event | Price |
|---|---|---|
| 12/11/2024 | Sold | $251,000+4.6%$121/sqft |
Source: | ||
| 11/25/2024 | Pending sale | $240,000$115/sqft |
Source: | ||
| 11/21/2024 | Listed for sale | $240,000+73.9%$115/sqft |
Source: | ||
| 6/14/2024 | Sold | $138,000+2.2%$66/sqft |
Source: | ||
| 6/9/2024 | Pending sale | $135,000$65/sqft |
Source: | ||
Public tax history
| Year | Property taxes | Tax assessment |
|---|---|---|
| 2024 | $3,237 +20.1% | $49,860 |
| 2023 | $2,695 +9.7% | $49,860 +39.8% |
| 2022 | $2,458 -0.1% | $35,655 |
Find assessor info on the county website
Neighborhood: Ellet
Nearby schools
GreatSchools rating
- 2/10Hatton Elementary SchoolGrades: K-5Distance: 0.5 mi
- 2/10Hyre Community Learning CenterGrades: 6-8Distance: 0.5 mi
- 6/10Ellet Community Learning CenterGrades: 9-12Distance: 1.2 mi
Schools provided by the listing agent
- District: Akron CSD - 7701
Source: MLS Now. This data may not be complete. We recommend contacting the local school district to confirm school assignments for this home.
Get a cash offer in 3 minutes
Find out how much your home could sell for in as little as 3 minutes with a no-obligation cash offer.
Estimated market value
$239,000

