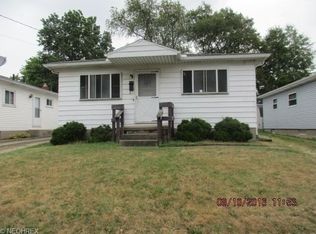Sold for $171,700
$171,700
621 Lansing Rd, Akron, OH 44312
3beds
988sqft
Single Family Residence
Built in 1960
5,601.82 Square Feet Lot
$176,000 Zestimate®
$174/sqft
$1,355 Estimated rent
Home value
$176,000
$167,000 - $185,000
$1,355/mo
Zestimate® history
Loading...
Owner options
Explore your selling options
What's special
Step into this meticulously maintained three-bedroom, two-full-bath ranch! The private backyard boasts a covered patio, play area, above-ground pool and your own cabana! This home exudes style and functionality, making it a must-see property that won't stay on the market for long! Inside, you'll find 2 full bathrooms, one in the basement and one on the main level, 3 full bedrooms, with possibly in the basement too! Beautiful hardwood floors throughout, and original hardwood floors waiting to be unveiled beneath the carpet. There are many updates throughout, Full bathroom update (2016), Electrical box (2006), Roof and siding (2015), Windows (2011), Hot water tank (2007), Furnace (2012), Air conditioner (2020), Dishwasher (2019), and Refrigerator (2018). The basement offers a potential 4th bedroom with a large cedar closet, a full bathroom, and a fantastic entertainment space with a pool table in excellent condition. Step outside to discover a spacious backyard with an above-ground swimming pool in great working condition, fully equipped for endless summer fun. Completing this exceptional property is a three-car insulated garage with XL 9-foot door, side wall lights, water, drain, and electricity, perfect for storing your vehicles, toys and working on projects. Don't miss out on this move-in-ready home - schedule your private showing today and make it yours!
Zillow last checked: 8 hours ago
Listing updated: May 22, 2024 at 08:40pm
Listing Provided by:
David S Bratanov 234-347-0078mike@century21deanna.com,
Century 21 DeAnna Realty,
Danielle Valentine 330-618-0582,
Century 21 DeAnna Realty
Bought with:
Nicole M Ward, 2024002769
Real of Ohio
Kait Erb, 2019001234
Real of Ohio
Source: MLS Now,MLS#: 5031632 Originating MLS: Lorain County Association Of REALTORS
Originating MLS: Lorain County Association Of REALTORS
Facts & features
Interior
Bedrooms & bathrooms
- Bedrooms: 3
- Bathrooms: 2
- Full bathrooms: 2
- Main level bathrooms: 1
- Main level bedrooms: 3
Bedroom
- Description: Flooring: Wood
- Level: First
- Dimensions: 11 x 11
Bedroom
- Description: Flooring: Wood
- Level: First
- Dimensions: 11 x 10
Bedroom
- Description: Flooring: Carpet
- Level: First
- Dimensions: 11 x 10
Bathroom
- Description: Flooring: Linoleum
- Level: First
- Dimensions: 11 x 5
Bonus room
- Description: Flooring: Linoleum
- Level: Lower
- Dimensions: 13 x 12
Eat in kitchen
- Description: Flooring: Laminate
- Features: Window Treatments
- Level: First
- Dimensions: 11 x 7
Game room
- Description: Flooring: Linoleum
- Level: Lower
- Dimensions: 25 x 22
Kitchen
- Description: Flooring: Linoleum
- Level: First
- Dimensions: 11 x 9
Laundry
- Description: Flooring: Linoleum
- Level: Lower
- Dimensions: 14 x 13
Living room
- Description: Flooring: Carpet
- Features: Window Treatments
- Level: First
- Dimensions: 15 x 14
Heating
- Forced Air, Gas
Cooling
- Central Air
Appliances
- Included: Dryer, Dishwasher, Microwave, Range, Refrigerator, Water Softener, Washer
- Laundry: In Basement, Laundry Tub, Sink
Features
- Ceiling Fan(s), Eat-in Kitchen, Pantry, Natural Woodwork
- Windows: Double Pane Windows, Window Coverings, Window Treatments
- Basement: Full,Partially Finished,Sump Pump
- Has fireplace: No
- Fireplace features: None
Interior area
- Total structure area: 988
- Total interior livable area: 988 sqft
- Finished area above ground: 988
Property
Parking
- Total spaces: 3
- Parking features: Concrete, Drain, Detached, Electricity, Garage, Garage Door Opener, Workshop in Garage, Water Available
- Garage spaces: 3
Features
- Levels: One
- Stories: 1
- Patio & porch: Front Porch, Patio, Porch
- Exterior features: Awning(s)
- Has private pool: Yes
- Pool features: Above Ground, Outdoor Pool, Pool Cover, Pool Sweep, Liner
- Fencing: Partial
Lot
- Size: 5,601 sqft
- Dimensions: 140 x 40
Details
- Parcel number: 6711648
- Special conditions: Standard
Construction
Type & style
- Home type: SingleFamily
- Architectural style: Ranch
- Property subtype: Single Family Residence
Materials
- Vinyl Siding
- Roof: Asphalt,Fiberglass
Condition
- Year built: 1960
Utilities & green energy
- Sewer: Public Sewer
- Water: Public
Community & neighborhood
Security
- Security features: Carbon Monoxide Detector(s), Smoke Detector(s)
Location
- Region: Akron
- Subdivision: East Market Acres Allotment
Other
Other facts
- Listing terms: Cash,Conventional,FHA,VA Loan
Price history
| Date | Event | Price |
|---|---|---|
| 5/21/2024 | Sold | $171,700+4.1%$174/sqft |
Source: | ||
| 4/20/2024 | Pending sale | $165,000$167/sqft |
Source: | ||
| 4/18/2024 | Listed for sale | $165,000+73.9%$167/sqft |
Source: | ||
| 8/10/2015 | Sold | $94,900$96/sqft |
Source: | ||
| 6/17/2015 | Pending sale | $94,900$96/sqft |
Source: Stouffer Realty, Inc. #3719985 Report a problem | ||
Public tax history
| Year | Property taxes | Tax assessment |
|---|---|---|
| 2024 | $2,638 +20.8% | $41,450 |
| 2023 | $2,185 +4.6% | $41,450 +33.2% |
| 2022 | $2,089 -0.1% | $31,112 |
Find assessor info on the county website
Neighborhood: Ellet
Nearby schools
GreatSchools rating
- 2/10Hatton Elementary SchoolGrades: K-5Distance: 0.4 mi
- 2/10Hyre Community Learning CenterGrades: 6-8Distance: 0.7 mi
- 6/10Ellet Community Learning CenterGrades: 9-12Distance: 1.4 mi
Schools provided by the listing agent
- District: Akron CSD - 7701
Source: MLS Now. This data may not be complete. We recommend contacting the local school district to confirm school assignments for this home.
Get a cash offer in 3 minutes
Find out how much your home could sell for in as little as 3 minutes with a no-obligation cash offer.
Estimated market value$176,000
Get a cash offer in 3 minutes
Find out how much your home could sell for in as little as 3 minutes with a no-obligation cash offer.
Estimated market value
$176,000
