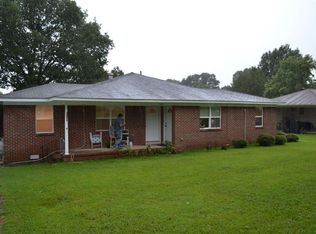Sold for $150,000
$150,000
621 McKnight St, Rutherford, TN 38369
3beds
1,130sqft
Single Family Residence
Built in 1959
0.25 Acres Lot
$149,900 Zestimate®
$133/sqft
$1,009 Estimated rent
Home value
$149,900
Estimated sales range
Not available
$1,009/mo
Zestimate® history
Loading...
Owner options
Explore your selling options
What's special
Completely Remodeled and Move-In Ready! This stunning 3-bedroom, 1-bath brick home has been transformed from top to bottom, offering a perfect blend of style and comfort. Step inside to discover an open living and dining area with brand-new waterproof laminate flooring and fresh, modern paint throughout. The kitchen boasts all-new cabinets, countertops, and a new dishwasher, making it a dream space for cooking and gathering. A Samsung stackable washer/dryer is included for added convenience! Outside, you'll love the fresh landscaping and the lush zoysia grass lawn, perfect for outdoor enjoyment. With a new roof, windows, and gutters, this home is built to last. Located in a sought-after school district, this gem offers everything you need at an unbeatable price. Don't miss out—schedule your showing today and make this home yours before it's gone! All information contained herein, including square footage, is deemed accurate, however it is not warranted by Seller, Realtor or Company. Info herein is subject to change without notice, should be independently verified, and should not be used for the basis of an offer or contract. Square footage has not been measured. If square footage is important, have the home measured prior to writing a contract.
Zillow last checked: 8 hours ago
Listing updated: June 02, 2025 at 11:11am
Listed by:
Shelby Robertson,
Nest Realty
Bought with:
Kim Holt, 357531
Town and Country
Source: CWTAR,MLS#: 247436
Facts & features
Interior
Bedrooms & bathrooms
- Bedrooms: 3
- Bathrooms: 1
- Full bathrooms: 1
- Main level bathrooms: 1
- Main level bedrooms: 3
Primary bedroom
- Level: Main
- Area: 121
- Dimensions: 11.0 x 11.0
Bedroom
- Level: Main
- Area: 121
- Dimensions: 11.0 x 11.0
Bedroom
- Level: Main
- Area: 110
- Dimensions: 11.0 x 10.0
Kitchen
- Level: Main
- Area: 144
- Dimensions: 12.0 x 12.0
Living room
- Level: Main
- Area: 264
- Dimensions: 24.0 x 11.0
Heating
- Central
Appliances
- Included: Washer/Dryer Stacked
Features
- Has basement: No
Interior area
- Total structure area: 1,130
- Total interior livable area: 1,130 sqft
Property
Parking
- Total spaces: 3
- Parking features: Covered, Open
- Carport spaces: 1
- Uncovered spaces: 2
Features
- Levels: One
Lot
- Size: 0.25 Acres
- Dimensions: 76 x 145 M
Details
- Parcel number: 030E J 003.00
- Special conditions: Standard
Construction
Type & style
- Home type: SingleFamily
- Property subtype: Single Family Residence
Condition
- false
- New construction: No
- Year built: 1959
Community & neighborhood
Location
- Region: Rutherford
- Subdivision: None
Price history
| Date | Event | Price |
|---|---|---|
| 6/2/2025 | Sold | $150,000$133/sqft |
Source: | ||
| 4/10/2025 | Pending sale | $150,000$133/sqft |
Source: | ||
| 4/10/2025 | Contingent | $150,000$133/sqft |
Source: | ||
| 4/7/2025 | Price change | $150,000-6.2%$133/sqft |
Source: | ||
| 2/12/2025 | Price change | $159,900-3%$142/sqft |
Source: | ||
Public tax history
| Year | Property taxes | Tax assessment |
|---|---|---|
| 2025 | $731 +10.6% | $19,150 |
| 2024 | $661 +9% | $19,150 +59.6% |
| 2023 | $606 +1.4% | $12,000 |
Find assessor info on the county website
Neighborhood: 38369
Nearby schools
GreatSchools rating
- 6/10Rutherford Elementary SchoolGrades: PK-8Distance: 0.6 mi
- 8/10Gibson County High SchoolGrades: 9-12Distance: 7.2 mi
Schools provided by the listing agent
- District: Gibson County Special District
Source: CWTAR. This data may not be complete. We recommend contacting the local school district to confirm school assignments for this home.
Get pre-qualified for a loan
At Zillow Home Loans, we can pre-qualify you in as little as 5 minutes with no impact to your credit score.An equal housing lender. NMLS #10287.
