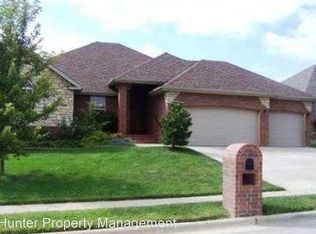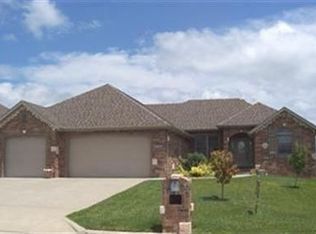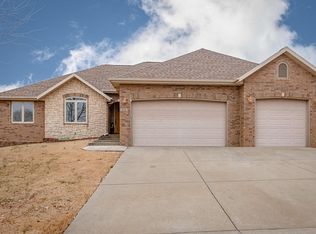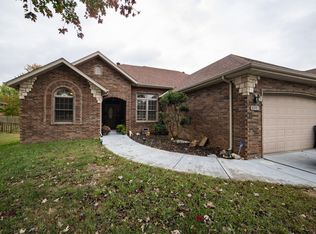WOW FACTOR with this all brick home!! Impressive entryway with 13 ft ceilings in the hallway & wood floors, to your right is the elegant formal dining room with arched doorways & crown molding. Massive living room with vaulted ceilings, remote control ceiling fan, & gas fireplace. Kitchen has tons of cabinets and counter space, pantry, granite counter tops, and eating space at the bar. Big master bedroom with recessed ceilings, double sink and jetted tub in bathroom, you must see the HUGE master closet! So much quality in this home - arched doorways throughout, gorgeous crown molding in EVERY ROOM, 11.5 ft ceilings in the rest of the home, tile around mirrors & cultured marble counter tops in bathrooms! Jack n Jill bathroom for two of the bedrooms. I don't want to forgot the partial
This property is off market, which means it's not currently listed for sale or rent on Zillow. This may be different from what's available on other websites or public sources.




