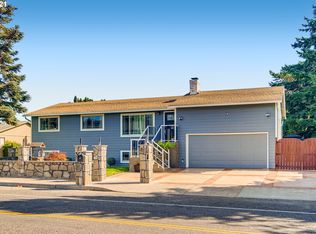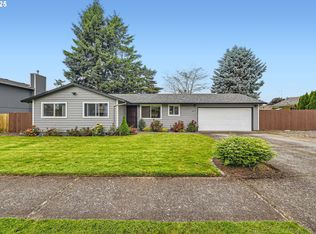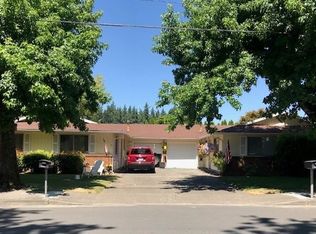Sold
$448,000
621 NW Fariss Rd, Gresham, OR 97030
4beds
1,716sqft
Residential, Single Family Residence
Built in 1985
8,712 Square Feet Lot
$456,400 Zestimate®
$261/sqft
$2,751 Estimated rent
Home value
$456,400
$429,000 - $488,000
$2,751/mo
Zestimate® history
Loading...
Owner options
Explore your selling options
What's special
If your desire is to own a 4-bedroom home with a large lot by downtown Gresham , this is the one to check out! Light and bright try-level with vaulted ceilings. Rear deck access through dinner room. Large fenced backyard with tool shed. Central A/C. 4th bedroom at lower level. 2022 update includes exterior and interior paint, double paned windows, laminated wood floors, garage door and gutters. Corner lot. Max Blue line for easy commute. Enjoy the convenience of shopping, restaurants and other city amenities!
Zillow last checked: 8 hours ago
Listing updated: June 05, 2024 at 02:14am
Listed by:
Max Chau maxchau@mac.com,
Fibonacci Realty
Bought with:
Henry Liu, 201239958
Keller Williams PDX Central
Source: RMLS (OR),MLS#: 24301474
Facts & features
Interior
Bedrooms & bathrooms
- Bedrooms: 4
- Bathrooms: 3
- Full bathrooms: 2
- Partial bathrooms: 1
Primary bedroom
- Features: Closet, Laminate Flooring, Suite
- Level: Upper
- Area: 180
- Dimensions: 15 x 12
Bedroom 2
- Features: Closet, Laminate Flooring
- Level: Upper
- Area: 121
- Dimensions: 11 x 11
Bedroom 3
- Features: Closet, Laminate Flooring
- Level: Upper
- Area: 100
- Dimensions: 10 x 10
Bedroom 4
- Features: Ceiling Fan, Fireplace, Closet, Laminate Flooring
- Level: Lower
Dining room
- Features: Sliding Doors, Laminate Flooring, Vaulted Ceiling
- Level: Main
- Area: 120
- Dimensions: 12 x 10
Kitchen
- Features: Dishwasher, Pantry, Free Standing Range, Free Standing Refrigerator
- Level: Main
- Area: 156
- Width: 12
Living room
- Features: Laminate Flooring, Sunken, Vaulted Ceiling
- Level: Main
- Area: 260
- Dimensions: 20 x 13
Heating
- Forced Air, Fireplace(s)
Cooling
- Central Air
Appliances
- Included: Dishwasher, Free-Standing Range, Free-Standing Refrigerator, Gas Water Heater, Tank Water Heater
- Laundry: Laundry Room
Features
- Ceiling Fan(s), Vaulted Ceiling(s), Closet, Bathroom, Sink, Pantry, Sunken, Suite
- Flooring: Laminate
- Doors: Sliding Doors
- Windows: Vinyl Frames
- Basement: Crawl Space
- Number of fireplaces: 1
- Fireplace features: Wood Burning
Interior area
- Total structure area: 1,716
- Total interior livable area: 1,716 sqft
Property
Parking
- Total spaces: 2
- Parking features: Driveway, Garage Door Opener, Attached
- Attached garage spaces: 2
- Has uncovered spaces: Yes
Features
- Levels: Tri Level
- Stories: 3
- Patio & porch: Covered Patio, Deck
- Exterior features: Yard
- Fencing: Fenced
- Has view: Yes
- View description: Territorial
Lot
- Size: 8,712 sqft
- Features: Corner Lot, Level, Light Rail, Sprinkler, SqFt 7000 to 9999
Details
- Additional structures: CoveredArena, ToolShed
- Parcel number: R127515
- Zoning: R-10
Construction
Type & style
- Home type: SingleFamily
- Property subtype: Residential, Single Family Residence
Materials
- Wood Siding
- Foundation: Concrete Perimeter
- Roof: Composition
Condition
- Approximately
- New construction: No
- Year built: 1985
Utilities & green energy
- Gas: Gas
- Sewer: Public Sewer
- Water: Public
Community & neighborhood
Location
- Region: Gresham
- Subdivision: Gresham-North Central
Other
Other facts
- Listing terms: Cash,Conventional,FHA,VA Loan
- Road surface type: Paved
Price history
| Date | Event | Price |
|---|---|---|
| 6/4/2024 | Sold | $448,000-0.2%$261/sqft |
Source: | ||
| 4/18/2024 | Pending sale | $448,800$262/sqft |
Source: | ||
| 4/2/2024 | Price change | $448,800-2.2%$262/sqft |
Source: | ||
| 3/22/2024 | Listed for sale | $458,800+118.6%$267/sqft |
Source: | ||
| 11/26/2022 | Listing removed | -- |
Source: Zillow Rental Manager Report a problem | ||
Public tax history
| Year | Property taxes | Tax assessment |
|---|---|---|
| 2025 | $5,227 +4.5% | $256,860 +3% |
| 2024 | $5,004 +9.8% | $249,380 +3% |
| 2023 | $4,559 +2.9% | $242,120 +3% |
Find assessor info on the county website
Neighborhood: North Central
Nearby schools
GreatSchools rating
- 3/10North Gresham Elementary SchoolGrades: K-5Distance: 0.3 mi
- 1/10Clear Creek Middle SchoolGrades: 6-8Distance: 0.8 mi
- 4/10Gresham High SchoolGrades: 9-12Distance: 0.6 mi
Schools provided by the listing agent
- Elementary: North Gresham
- Middle: Clear Creek
- High: Gresham
Source: RMLS (OR). This data may not be complete. We recommend contacting the local school district to confirm school assignments for this home.
Get a cash offer in 3 minutes
Find out how much your home could sell for in as little as 3 minutes with a no-obligation cash offer.
Estimated market value
$456,400


