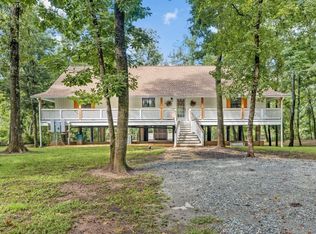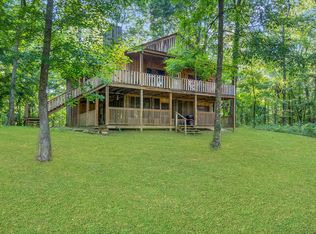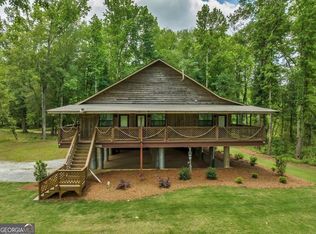Closed
$320,000
621 Old River Rd, Juliette, GA 31046
5beds
2,688sqft
Single Family Residence, Residential, Cabin
Built in 2009
2 Acres Lot
$422,100 Zestimate®
$119/sqft
$2,391 Estimated rent
Home value
$422,100
$393,000 - $460,000
$2,391/mo
Zestimate® history
Loading...
Owner options
Explore your selling options
What's special
Life is better on the river! Drive down a quiet road and arrive at this beautifully renovated riverfront home. The Ocmulgee River is a great spot for fishing, where you can reel in bass, sunfish, bluegill, crappie, and catfish! Inside, you'll be wowed with gorgeous stone floors in the open concept family room, beamed cathedral ceilings, white stone counters, and new vinyl "hardwood" floors in the kitchen and bedrooms. With 5 bedrooms and 3 stylishly designed full bathrooms, there is plenty of space for family or guests to enjoy the wraparound porch and incredible natural beauty surrounding the property. There are riverfront homes, and then there are homes like this where you can cast your line into the river from the back deck! Whether you're looking for an income-producing vacation rental or want to enjoy the Ocmulgee all to yourself, this is a fantastic one-of-a-kind property!
Zillow last checked: 8 hours ago
Listing updated: April 11, 2023 at 11:04pm
Listing Provided by:
CLAY HENDERSON,
Atlanta Fine Homes Sotheby's International,
Haden Henderson,
Atlanta Fine Homes Sotheby's International
Bought with:
NON-MLS NMLS
Non FMLS Member
Source: FMLS GA,MLS#: 7178654
Facts & features
Interior
Bedrooms & bathrooms
- Bedrooms: 5
- Bathrooms: 3
- Full bathrooms: 3
- Main level bathrooms: 3
- Main level bedrooms: 5
Primary bedroom
- Features: Master on Main
- Level: Master on Main
Bedroom
- Features: Master on Main
Primary bathroom
- Features: Separate Tub/Shower, Soaking Tub
Dining room
- Features: Open Concept
Kitchen
- Features: Breakfast Bar, Cabinets White, Eat-in Kitchen, Kitchen Island, Stone Counters, View to Family Room
Heating
- Central, Electric
Cooling
- Central Air
Appliances
- Included: Dishwasher, Disposal, Electric Range, Range Hood, Other
- Laundry: Laundry Room, Main Level, Mud Room
Features
- Beamed Ceilings, Cathedral Ceiling(s), High Ceilings 10 ft Main, Walk-In Closet(s)
- Flooring: Laminate, Stone, Vinyl
- Windows: Insulated Windows
- Basement: None
- Has fireplace: No
- Fireplace features: None
- Common walls with other units/homes: No Common Walls
Interior area
- Total structure area: 2,688
- Total interior livable area: 2,688 sqft
- Finished area above ground: 2,688
- Finished area below ground: 0
Property
Parking
- Total spaces: 2
- Parking features: Carport, Drive Under Main Level
- Carport spaces: 2
Accessibility
- Accessibility features: None
Features
- Levels: One
- Stories: 1
- Patio & porch: Covered, Deck, Wrap Around
- Exterior features: Awning(s), Balcony, Platform Dock
- Pool features: None
- Spa features: None
- Fencing: None
- Has view: Yes
- View description: River, Rural, Trees/Woods
- Has water view: Yes
- Water view: River
- Waterfront features: River Front, River Access, Stream or River On Lot
- Body of water: Other
- Frontage length: Waterfrontage Length(310)
Lot
- Size: 2 Acres
- Features: Level, Private, Wooded, Zero Lot Line
Details
- Additional structures: None
- Parcel number: J21 00 069
- Other equipment: None
- Horse amenities: None
Construction
Type & style
- Home type: SingleFamily
- Architectural style: A-Frame,Cabin
- Property subtype: Single Family Residence, Residential, Cabin
Materials
- Frame, Wood Siding
- Foundation: Pillar/Post/Pier
- Roof: Metal
Condition
- Resale
- New construction: No
- Year built: 2009
Utilities & green energy
- Electric: 110 Volts
- Sewer: Septic Tank
- Water: Well
- Utilities for property: Electricity Available
Green energy
- Energy efficient items: None
- Energy generation: None
Community & neighborhood
Security
- Security features: Open Access
Community
- Community features: None
Location
- Region: Juliette
HOA & financial
HOA
- Has HOA: No
Other
Other facts
- Listing terms: Cash,Conventional
- Road surface type: Dirt
Price history
| Date | Event | Price |
|---|---|---|
| 4/7/2023 | Sold | $320,000-5.6%$119/sqft |
Source: | ||
| 3/20/2023 | Pending sale | $339,000$126/sqft |
Source: | ||
| 3/9/2023 | Contingent | $339,000$126/sqft |
Source: | ||
| 2/21/2023 | Listed for sale | $339,000-5.8%$126/sqft |
Source: | ||
| 2/15/2023 | Listing removed | $360,000$134/sqft |
Source: | ||
Public tax history
| Year | Property taxes | Tax assessment |
|---|---|---|
| 2023 | $2,842 -51% | $85,259 -47.2% |
| 2022 | $5,799 -0.1% | $161,417 |
| 2021 | $5,805 -0.1% | $161,417 |
Find assessor info on the county website
Neighborhood: 31046
Nearby schools
GreatSchools rating
- 7/10Dames Ferry Elementary SchoolGrades: PK-5Distance: 12.8 mi
- 6/10Gray Station Middle SchoolGrades: 6-8Distance: 16.3 mi
- 4/10Jones County High SchoolGrades: 9-12Distance: 16.2 mi
Schools provided by the listing agent
- Elementary: Dames Ferry
- Middle: Gray Station
- High: Jones County
Source: FMLS GA. This data may not be complete. We recommend contacting the local school district to confirm school assignments for this home.
Get a cash offer in 3 minutes
Find out how much your home could sell for in as little as 3 minutes with a no-obligation cash offer.
Estimated market value$422,100
Get a cash offer in 3 minutes
Find out how much your home could sell for in as little as 3 minutes with a no-obligation cash offer.
Estimated market value
$422,100


