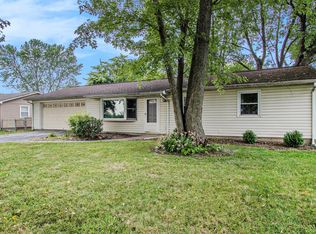Well maintained 4 bedroom 1 bath ranch with attached garage - new roof - gutters and newer mechanics on nicely landscaped vinyl privacy fenced lot! Large living room leads to formal dining with laminate flooring & newer sliding door with built-in blinds to large patio, updated kitchen with hickory cabinets - glass backsplash & ceramic flooring, beautifully remodeled full bath with custom ceramic. 4 generous bedrooms with mirrored closets and ceiling fans (seller flipped laundry to 4th bedroom/office area to make a huge pantry in kitchen which could be converted back) C/A and furnace approximately 1-2 years old, alarm, 6 panel wood doors, vinyl tilt-in windows, freshly painted interior, freshly cleaned carpets, black top drive, newer 12x12 shed with overhead door and new vinyl privacy fence complete this amazing home!!
This property is off market, which means it's not currently listed for sale or rent on Zillow. This may be different from what's available on other websites or public sources.

