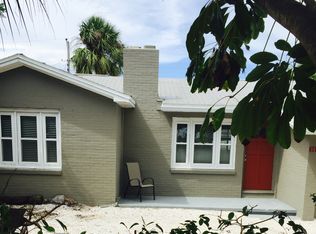This home is full of potential. The next owners have the choice of keeping it as it is currently, fine tuning this home with new finishes or rebuilding on the best hilltop lot in West Conway. The master has great separation from other bedrooms. Home also features a wonderful game room The 10 acre lot features two out buildings (One at the top of the hill close to the house, one at the bottom of the hill close to the road). Also features a great detached garage!
This property is off market, which means it's not currently listed for sale or rent on Zillow. This may be different from what's available on other websites or public sources.
