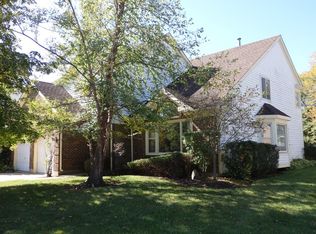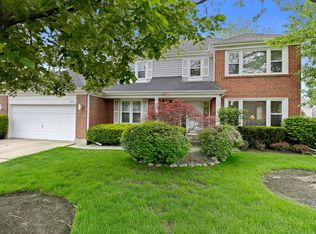Closed
$745,000
621 Raintree Rd, Buffalo Grove, IL 60089
4beds
2,885sqft
Single Family Residence
Built in 1989
10,410.84 Square Feet Lot
$746,700 Zestimate®
$258/sqft
$4,225 Estimated rent
Home value
$746,700
$679,000 - $821,000
$4,225/mo
Zestimate® history
Loading...
Owner options
Explore your selling options
What's special
Welcome to this beautifully designed 4-bedroom, 2.1-bathroom home, perfectly situated in the highly sought-after Stevenson School District. Upon entry, you are greeted by a spacious and bright living room, filled with natural light that enhances the warm and inviting atmosphere. Adjacent to the living room, the formal dining area provides a perfect space for hosting gatherings or enjoying everyday meals with loved ones. The heart of the home is the kitchen, designed for both style and functionality. It features an island, two pantry closets for ample storage, an abundance of cabinetry, and a cozy eating area. The eating area also provides exterior access to the deck, allowing for seamless indoor-outdoor dining and entertaining. The family room is a true highlight, offering generous space to relax and unwind. A charming fireplace serves as a focal point, creating a cozy ambiance, while direct access to the deck allows for effortless enjoyment of the outdoor space. The main level also includes a dedicated office, perfect for those working from home or in need of a quiet study space. Additionally, a convenient half bath and a well-equipped laundry room complete the first floor. Upstairs, the spacious primary suite serves as a private retreat, featuring a walk-in closet and a lovely balcony where you can enjoy your morning coffee or unwind at the end of the day. The ensuite bathroom is designed for ultimate relaxation, complete with a double vanity, whirlpool tub, and a walk-in shower. Three additional roomy bedrooms provide ample space for family members or guests, and a well-appointed full bathroom completes the second level. The finished basement offers a versatile and spacious recreational area, ideal for a home theater, game room, playroom, or personal gym. Step outside to the backyard, where a large deck awaits-perfect for outdoor dining, barbecues, or simply enjoying the fresh air. The backyard offers plenty of space for outdoor activities, gardening, or relaxing in a private and peaceful setting. Conveniently located just minutes from shopping centers, restaurants, and parks, this home provides easy access to everything you need while being nestled in a tranquil neighborhood.
Zillow last checked: 8 hours ago
Listing updated: August 02, 2025 at 01:01am
Listing courtesy of:
Jane Lee 847-295-0800,
RE/MAX Top Performers
Bought with:
Missy Jerfita
Compass
Source: MRED as distributed by MLS GRID,MLS#: 12303945
Facts & features
Interior
Bedrooms & bathrooms
- Bedrooms: 4
- Bathrooms: 3
- Full bathrooms: 2
- 1/2 bathrooms: 1
Primary bedroom
- Features: Flooring (Carpet), Window Treatments (All), Bathroom (Full, Double Sink, Whirlpool & Sep Shwr)
- Level: Second
- Area: 260 Square Feet
- Dimensions: 20X13
Bedroom 2
- Features: Flooring (Carpet), Window Treatments (All)
- Level: Second
- Area: 180 Square Feet
- Dimensions: 15X12
Bedroom 3
- Features: Flooring (Carpet), Window Treatments (All)
- Level: Second
- Area: 165 Square Feet
- Dimensions: 15X11
Bedroom 4
- Features: Flooring (Carpet), Window Treatments (All)
- Level: Second
- Area: 165 Square Feet
- Dimensions: 15X11
Dining room
- Features: Flooring (Hardwood), Window Treatments (All)
- Level: Main
- Area: 156 Square Feet
- Dimensions: 13X12
Eating area
- Features: Flooring (Ceramic Tile), Window Treatments (All)
- Level: Main
- Area: 72 Square Feet
- Dimensions: 9X8
Family room
- Features: Flooring (Hardwood), Window Treatments (All)
- Level: Main
- Area: 240 Square Feet
- Dimensions: 20X12
Foyer
- Features: Flooring (Hardwood)
- Level: Main
- Area: 195 Square Feet
- Dimensions: 15X13
Kitchen
- Features: Kitchen (Eating Area-Table Space, Island, Pantry-Closet), Flooring (Ceramic Tile)
- Level: Main
- Area: 143 Square Feet
- Dimensions: 13X11
Laundry
- Features: Flooring (Vinyl)
- Level: Main
- Area: 28 Square Feet
- Dimensions: 7X4
Living room
- Features: Flooring (Hardwood), Window Treatments (All)
- Level: Main
- Area: 260 Square Feet
- Dimensions: 20X13
Office
- Features: Flooring (Hardwood), Window Treatments (All)
- Level: Main
- Area: 224 Square Feet
- Dimensions: 16X14
Recreation room
- Features: Flooring (Carpet)
- Level: Basement
- Area: 1122 Square Feet
- Dimensions: 34X33
Heating
- Natural Gas, Forced Air
Cooling
- Central Air
Appliances
- Included: Range, Microwave, Dishwasher, Refrigerator, Washer, Dryer, Disposal
- Laundry: Main Level, Sink
Features
- Walk-In Closet(s), Open Floorplan, Separate Dining Room, Pantry
- Flooring: Hardwood, Carpet
- Windows: Screens
- Basement: Finished,Full
- Number of fireplaces: 1
- Fireplace features: Wood Burning, Attached Fireplace Doors/Screen, Gas Starter, Family Room
Interior area
- Total structure area: 4,074
- Total interior livable area: 2,885 sqft
Property
Parking
- Total spaces: 2
- Parking features: Asphalt, Garage Door Opener, On Site, Garage Owned, Attached, Garage
- Attached garage spaces: 2
- Has uncovered spaces: Yes
Accessibility
- Accessibility features: No Disability Access
Features
- Stories: 2
- Patio & porch: Deck
- Exterior features: Balcony
Lot
- Size: 10,410 sqft
- Dimensions: 90X125X77X123
- Features: Landscaped
Details
- Parcel number: 15174070050000
- Special conditions: None
- Other equipment: Ceiling Fan(s)
Construction
Type & style
- Home type: SingleFamily
- Property subtype: Single Family Residence
Materials
- Vinyl Siding, Brick
- Roof: Asphalt
Condition
- New construction: No
- Year built: 1989
Utilities & green energy
- Sewer: Public Sewer
- Water: Public
Community & neighborhood
Security
- Security features: Carbon Monoxide Detector(s)
Community
- Community features: Park, Curbs, Sidewalks, Street Paved
Location
- Region: Buffalo Grove
- Subdivision: Woodlands Of Fiore
HOA & financial
HOA
- Services included: None
Other
Other facts
- Listing terms: Conventional
- Ownership: Fee Simple
Price history
| Date | Event | Price |
|---|---|---|
| 7/30/2025 | Sold | $745,000-3.1%$258/sqft |
Source: | ||
| 7/9/2025 | Contingent | $769,000$267/sqft |
Source: | ||
| 7/1/2025 | Price change | $769,000-3.9%$267/sqft |
Source: | ||
| 6/17/2025 | Listed for sale | $799,900$277/sqft |
Source: | ||
Public tax history
| Year | Property taxes | Tax assessment |
|---|---|---|
| 2023 | $16,380 +0.2% | $206,311 +16.6% |
| 2022 | $16,353 +3.3% | $176,972 +3.4% |
| 2021 | $15,824 +2% | $171,150 +0.7% |
Find assessor info on the county website
Neighborhood: 60089
Nearby schools
GreatSchools rating
- NAWillow Grove Kindergarten CenterGrades: PK-KDistance: 2.4 mi
- 8/10Twin Groves Middle SchoolGrades: 6-8Distance: 0.5 mi
- 10/10Adlai E Stevenson High SchoolGrades: 9-12Distance: 1.4 mi
Schools provided by the listing agent
- Elementary: Ivy Hall Elementary School
- Middle: Twin Groves Middle School
- High: Adlai E Stevenson High School
- District: 96
Source: MRED as distributed by MLS GRID. This data may not be complete. We recommend contacting the local school district to confirm school assignments for this home.

Get pre-qualified for a loan
At Zillow Home Loans, we can pre-qualify you in as little as 5 minutes with no impact to your credit score.An equal housing lender. NMLS #10287.

