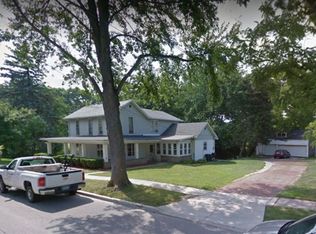Sold for $165,000 on 08/27/25
$165,000
621 Rice St, Elmore, OH 43416
3beds
1,636sqft
Single Family Residence
Built in 1861
0.64 Acres Lot
$166,300 Zestimate®
$101/sqft
$1,625 Estimated rent
Home value
$166,300
Estimated sales range
Not available
$1,625/mo
Zestimate® history
Loading...
Owner options
Explore your selling options
What's special
Nestled Along The Scenic Portage River, This 4-bedroom Home Offers A Rare Blend Of Natural Beauty And Timeless Character. The Backyard Is A True Retreat Gently Sloping To The Water's Edge, Framed By Mature Trees And Vibrant Flowers. Inside, You'll Find Rich Hardwood Floors, Original American Chestnut Trim, And A Spacious Kitchen Featuring A Center Island, Deep Sink, Gas Range, And Separate Electric Oven. Perfect For Home Chefs. Offering A Classic Charm And Peaceful Views, This Property Is Ideal For Anyone Looking To Enjoy Riverside Living. Located In The Village Of Elmore, Oh. Beautiful Small Town Feel With Quick Access To State Routes To Toledo Or Port Clinton.
Zillow last checked: 8 hours ago
Listing updated: September 16, 2025 at 09:23am
Listed by:
John G. Barr 567-280-2238 john.barr@exprealty.com,
EXP Realty, LLC,
Landen J. Barr 419-307-5368,
EXP Realty, LLC
Bought with:
Diana L. Johnson, 2005009857
Key Realty
Source: Firelands MLS,MLS#: 20251563Originating MLS: Firelands MLS
Facts & features
Interior
Bedrooms & bathrooms
- Bedrooms: 3
- Bathrooms: 1
- Full bathrooms: 1
Primary bedroom
- Level: Main
- Area: 154
- Dimensions: 14 x 11
Bedroom 2
- Level: Main
- Area: 105
- Dimensions: 15 x 7
Bedroom 3
- Level: Second
- Area: 135
- Dimensions: 15 x 9
Bedroom 4
- Level: Second
- Area: 255
- Dimensions: 17 x 15
Bedroom 5
- Area: 0
- Dimensions: 0 x 0
Bathroom
- Level: Main
Dining room
- Features: Formal
- Level: Main
- Area: 165
- Dimensions: 15 x 11
Family room
- Level: Main
- Area: 285
- Dimensions: 15 x 19
Kitchen
- Level: Main
- Area: 195
- Dimensions: 15 x 13
Living room
- Area: 0
- Dimensions: 0 x 0
Heating
- Gas, Forced Air
Cooling
- Wall Unit(s)
Appliances
- Included: Dishwasher, Dryer, Freezer, Microwave, Range, Refrigerator, Washer
- Laundry: None, In Basement
Features
- Basement: Full
- Has fireplace: Yes
- Fireplace features: Wood Burning
Interior area
- Total structure area: 1,636
- Total interior livable area: 1,636 sqft
Property
Parking
- Total spaces: 1
- Parking features: Detached, Shared Driveway
- Garage spaces: 1
- Has uncovered spaces: Yes
Accessibility
- Accessibility features: Accessible Approach with Ramp
Features
- Levels: Two
- Stories: 2
- Has view: Yes
- View description: River, Water
- Has water view: Yes
- Water view: River,Water
- Waterfront features: River Front
Lot
- Size: 0.64 Acres
Details
- Parcel number: 0190229902920000
Construction
Type & style
- Home type: SingleFamily
- Property subtype: Single Family Residence
Materials
- Brick, Vinyl Siding
- Foundation: Basement
- Roof: Asphalt
Condition
- Year built: 1861
Utilities & green energy
- Electric: ON
- Gas: Columbia Gas
- Sewer: Public Sewer
- Water: Public
Community & neighborhood
Location
- Region: Elmore
Other
Other facts
- Available date: 01/01/1800
- Listing terms: Conventional
Price history
| Date | Event | Price |
|---|---|---|
| 8/27/2025 | Sold | $165,000-5.7%$101/sqft |
Source: Firelands MLS #20251563 Report a problem | ||
| 8/2/2025 | Contingent | $175,000$107/sqft |
Source: Firelands MLS #20251563 Report a problem | ||
| 7/2/2025 | Price change | $175,000-10.3%$107/sqft |
Source: Firelands MLS #20251563 Report a problem | ||
| 6/11/2025 | Listed for sale | $195,000-2%$119/sqft |
Source: Firelands MLS #20251563 Report a problem | ||
| 5/15/2025 | Contingent | $199,000$122/sqft |
Source: Firelands MLS #20251563 Report a problem | ||
Public tax history
| Year | Property taxes | Tax assessment |
|---|---|---|
| 2024 | $2,893 +29.1% | $53,300 +47.9% |
| 2023 | $2,240 +6.1% | $36,040 |
| 2022 | $2,112 -0.7% | $36,040 |
Find assessor info on the county website
Neighborhood: 43416
Nearby schools
GreatSchools rating
- 5/10Woodmore Middle SchoolGrades: 5-8Distance: 4.6 mi
- 7/10Woodmore High SchoolGrades: 9-12Distance: 0.3 mi
- 7/10Woodmore Elementary SchoolGrades: PK-4Distance: 4.6 mi
Schools provided by the listing agent
- District: Woodmore
Source: Firelands MLS. This data may not be complete. We recommend contacting the local school district to confirm school assignments for this home.

Get pre-qualified for a loan
At Zillow Home Loans, we can pre-qualify you in as little as 5 minutes with no impact to your credit score.An equal housing lender. NMLS #10287.
Sell for more on Zillow
Get a free Zillow Showcase℠ listing and you could sell for .
$166,300
2% more+ $3,326
With Zillow Showcase(estimated)
$169,626