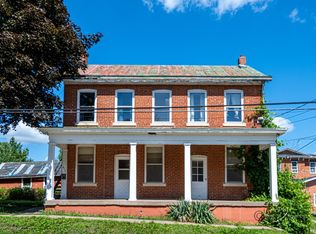Sold for $130,000
$130,000
621 Ridge St, Galena, IL 61036
3beds
1,424sqft
Single Family Residence
Built in 1940
8,712 Square Feet Lot
$136,700 Zestimate®
$91/sqft
$1,360 Estimated rent
Home value
$136,700
Estimated sales range
Not available
$1,360/mo
Zestimate® history
Loading...
Owner options
Explore your selling options
What's special
Charming 3 bed, 1 bath historic Galena frame with lots of potential that features detached, oversized 1.5 car garage and sited on expansive lot that runs from Ridge St. to Hill St. offering plenty of open yard, garden space, and room to enjoy the outdoors. Inviting covered front porch opens to main level that houses living room, generous dining room or parlor area that also access front porch, large kitchen with loads of cabinetry and workspace, and rear enclosed porch with laundry. Upper level has three comfortable bedrooms, each with nicely sized closets, and full bath with clawfoot tub/shower. Detached 1.5 car garage has ample space for vehicles, storage or work area, with enough space to potentially house two cars depending on size. Huge yard offers a blank palette for the creative landscaper to create an amazing outdoor haven and beautiful setting. Location is just a short drive to all the shopping, dining and events of Main Street, Galena. Property is being sold by the estate in "As-Is" condition, structure and appliances. Shared driveway access easement.
Zillow last checked: 8 hours ago
Listing updated: December 23, 2024 at 11:10am
Listed by:
DAMON HEIM 815-266-2427,
Coldwell Banker Network Realty
Bought with:
James Pahnke, 471018335
Keller Williams Realty Signature
Source: NorthWest Illinois Alliance of REALTORS®,MLS#: 202405642
Facts & features
Interior
Bedrooms & bathrooms
- Bedrooms: 3
- Bathrooms: 1
- Full bathrooms: 1
Primary bedroom
- Level: Upper
- Area: 178.16
- Dimensions: 13.6 x 13.1
Bedroom 2
- Level: Upper
- Area: 127.42
- Dimensions: 11.58 x 11
Bedroom 3
- Level: Upper
- Area: 89.42
- Dimensions: 9.67 x 9.25
Dining room
- Level: Main
- Area: 175.53
- Dimensions: 13.42 x 13.08
Kitchen
- Level: Main
- Area: 174.53
- Dimensions: 17.17 x 10.17
Living room
- Level: Main
- Area: 222.33
- Dimensions: 15.33 x 14.5
Heating
- Forced Air, Natural Gas
Cooling
- Central Air
Appliances
- Included: Dishwasher, Dryer, Refrigerator, Stove/Cooktop, Gas Water Heater
- Laundry: Main Level
Features
- Windows: Window Treatments
- Basement: Partial
- Has fireplace: No
Interior area
- Total structure area: 1,424
- Total interior livable area: 1,424 sqft
- Finished area above ground: 1,424
- Finished area below ground: 0
Property
Parking
- Total spaces: 1.5
- Parking features: Detached, Shared
- Garage spaces: 1.5
Features
- Levels: Two
- Stories: 2
- Patio & porch: Covered, Enclosed
Lot
- Size: 8,712 sqft
- Features: City/Town
Details
- Parcel number: 2210110000
- Special conditions: Estate
Construction
Type & style
- Home type: SingleFamily
- Property subtype: Single Family Residence
Materials
- Siding, Wood
- Roof: Shingle,Metal
Condition
- Year built: 1940
Utilities & green energy
- Electric: Fuses
- Sewer: City/Community
- Water: City/Community
Community & neighborhood
Location
- Region: Galena
- Subdivision: IL
Other
Other facts
- Price range: $130K - $130K
- Ownership: Fee Simple
Price history
| Date | Event | Price |
|---|---|---|
| 12/23/2024 | Sold | $130,000-13.3%$91/sqft |
Source: | ||
| 11/20/2024 | Pending sale | $149,900$105/sqft |
Source: | ||
| 10/26/2024 | Price change | $149,900-6.3%$105/sqft |
Source: | ||
| 10/8/2024 | Pending sale | $159,900$112/sqft |
Source: | ||
| 10/4/2024 | Listed for sale | $159,900$112/sqft |
Source: | ||
Public tax history
| Year | Property taxes | Tax assessment |
|---|---|---|
| 2024 | $2,112 +52.1% | $38,393 -3.3% |
| 2023 | $1,389 -5.6% | $39,683 +18.5% |
| 2022 | $1,472 -2.7% | $33,485 +8.6% |
Find assessor info on the county website
Neighborhood: 61036
Nearby schools
GreatSchools rating
- 8/10Galena Primary SchoolGrades: PK-4Distance: 0.5 mi
- NAGalena Middle SchoolGrades: 5-8Distance: 0.6 mi
- 7/10Galena High SchoolGrades: 9-12Distance: 0.5 mi
Schools provided by the listing agent
- Elementary: Galena
- Middle: Galena
- High: Galena
- District: Galena
Source: NorthWest Illinois Alliance of REALTORS®. This data may not be complete. We recommend contacting the local school district to confirm school assignments for this home.

Get pre-qualified for a loan
At Zillow Home Loans, we can pre-qualify you in as little as 5 minutes with no impact to your credit score.An equal housing lender. NMLS #10287.
