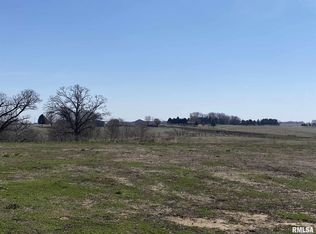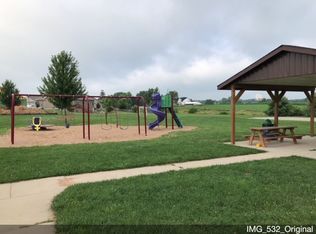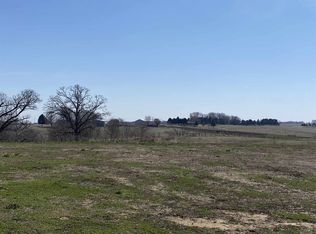Home is VACANT. Safe to show during social distancing....Please be courteous/safe and do not touch things unnecessarily while in the home. New construction. Res-check energy upgrades. 2x6 walls, R-19 Insulation. Open floor plan. Walk out basement with sliders, day-light windows, + Bath-rough-in. Make earnest money checks to Mel Foster Co
This property is off market, which means it's not currently listed for sale or rent on Zillow. This may be different from what's available on other websites or public sources.


