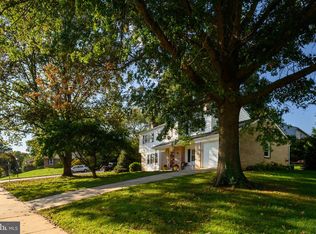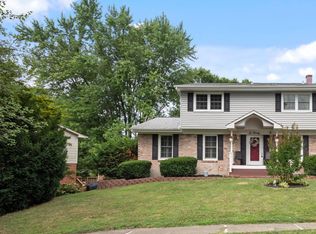Sold for $443,000
$443,000
621 S Shamrock Rd, Bel Air, MD 21014
4beds
2,104sqft
Single Family Residence
Built in 1965
0.29 Acres Lot
$448,800 Zestimate®
$211/sqft
$3,124 Estimated rent
Home value
$448,800
$413,000 - $485,000
$3,124/mo
Zestimate® history
Loading...
Owner options
Explore your selling options
What's special
To be offered for Sale at Public Auction on Friday, July 25, 2025 at 12 noon. The list price is the current assessed value and is not the anticipated sale price. The Seller reserves the option to accept or reject the highest bid at auction. $ 25,000.00 Contract Deposit required. Settlement by September 8, 2025. The property consists of 0.29 acre more or less of land improved with a classic center stair colonial, of frame construction with aluminum siding and brick front facade. The floor plan includes four (4) bedrooms on the second level with a private primary bedroom full bath with shower/tub combination and full hall bath with shower/tub combination. The main level floor plan includes a formal living room/dining area combination; kitchen with table space; laundry room with access to the 2-car attached garage; family room addition with wood burning fireplace. Step out of the laundry room to the fenced rear yard and an in-ground swimming pool measuring 40' x 20' x 12 ft deep with replacement vinyl lining and updated filter system. There is hardwood flooring throughout the home with the exception of the bathrooms, kitchen, laundry room and family room, The natural gas-fired water heater and HVAC system are updated. There is a new (2025) basement waterproofing system and fresh paint in the basement. The property is served by public water, sewer and natural gas public utilities. Homestead Village is located at the southern end of the Town of Bel Air. It is conveniently located within 1 mile from the center of the Town of Bel Air. There is no mandatory HOA. See MLS documents for detailed brochure and auction terms. All inquiries are to be directed to the auctioneer, Patrick S. O'Neill
Zillow last checked: 8 hours ago
Listing updated: September 08, 2025 at 02:27am
Listed by:
Aimee C O'Neill 410-459-7220,
O'Neill Enterprises Realty
Bought with:
NON MEMBER, 0225194075
Non Subscribing Office
Source: Bright MLS,MLS#: MDHR2044368
Facts & features
Interior
Bedrooms & bathrooms
- Bedrooms: 4
- Bathrooms: 3
- Full bathrooms: 2
- 1/2 bathrooms: 1
- Main level bathrooms: 1
Dining room
- Features: Flooring - HardWood
- Level: Main
Family room
- Features: Fireplace - Wood Burning, Flooring - Carpet
- Level: Main
Half bath
- Features: Flooring - Vinyl
- Level: Main
Kitchen
- Level: Main
Laundry
- Features: Flooring - Vinyl
- Level: Main
Living room
- Features: Flooring - HardWood
- Level: Main
Heating
- Forced Air, Natural Gas
Cooling
- Central Air, Natural Gas
Appliances
- Included: Gas Water Heater
- Laundry: Laundry Room
Features
- Attic, Bathroom - Tub Shower, Built-in Features, Ceiling Fan(s), Combination Dining/Living, Dining Area, Family Room Off Kitchen, Floor Plan - Traditional, Eat-in Kitchen, Kitchen - Table Space, Primary Bath(s), Dry Wall
- Flooring: Hardwood, Vinyl, Carpet, Wood
- Windows: Double Hung, Replacement, Vinyl Clad, Window Treatments
- Basement: Connecting Stairway,Sump Pump,Unfinished,Water Proofing System
- Number of fireplaces: 1
Interior area
- Total structure area: 3,142
- Total interior livable area: 2,104 sqft
- Finished area above ground: 2,104
- Finished area below ground: 0
Property
Parking
- Total spaces: 4
- Parking features: Garage Faces Front, Inside Entrance, Garage Door Opener, Driveway, Paved, Attached
- Attached garage spaces: 2
- Uncovered spaces: 2
Accessibility
- Accessibility features: None
Features
- Levels: Two
- Stories: 2
- Patio & porch: Patio, Porch
- Exterior features: Flood Lights
- Has private pool: Yes
- Pool features: In Ground, Vinyl, Private
Lot
- Size: 0.29 Acres
- Features: Front Yard, Rear Yard, SideYard(s)
Details
- Additional structures: Above Grade, Below Grade
- Parcel number: 1303014509
- Zoning: R1
- Special conditions: Auction
Construction
Type & style
- Home type: SingleFamily
- Architectural style: Colonial
- Property subtype: Single Family Residence
Materials
- Aluminum Siding, Brick Veneer
- Foundation: Block
- Roof: Composition,Shingle
Condition
- New construction: No
- Year built: 1965
Utilities & green energy
- Electric: 200+ Amp Service
- Sewer: Public Sewer
- Water: Public
- Utilities for property: Cable Connected, Natural Gas Available, Phone Connected, Sewer Available, Water Available, Cable, Fiber Optic
Community & neighborhood
Location
- Region: Bel Air
- Subdivision: Homestead Village
- Municipality: Bel Air
Other
Other facts
- Listing agreement: Exclusive Right To Sell
- Ownership: Fee Simple
- Road surface type: Black Top
Price history
| Date | Event | Price |
|---|---|---|
| 9/5/2025 | Sold | $443,000$211/sqft |
Source: | ||
Public tax history
| Year | Property taxes | Tax assessment |
|---|---|---|
| 2025 | $3,218 -32.9% | $337,600 +5.1% |
| 2024 | $4,796 +5.4% | $321,200 +5.4% |
| 2023 | $4,552 +5.7% | $304,800 +5.7% |
Find assessor info on the county website
Neighborhood: 21014
Nearby schools
GreatSchools rating
- 8/10Homestead/Wakefield Elementary SchoolGrades: PK-5Distance: 0.5 mi
- 8/10Bel Air Middle SchoolGrades: 6-8Distance: 0.5 mi
- 5/10Bel Air High SchoolGrades: 9-12Distance: 0.6 mi
Schools provided by the listing agent
- Elementary: Homestead-wakefield
- Middle: Bel Air
- High: Bel Air
- District: Harford County Public Schools
Source: Bright MLS. This data may not be complete. We recommend contacting the local school district to confirm school assignments for this home.
Get a cash offer in 3 minutes
Find out how much your home could sell for in as little as 3 minutes with a no-obligation cash offer.
Estimated market value$448,800
Get a cash offer in 3 minutes
Find out how much your home could sell for in as little as 3 minutes with a no-obligation cash offer.
Estimated market value
$448,800

